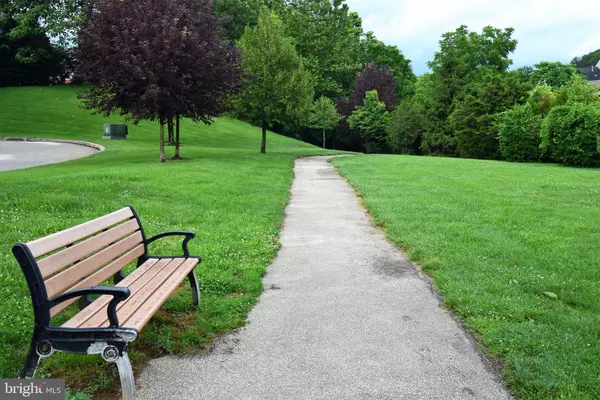$425,000
$435,000
2.3%For more information regarding the value of a property, please contact us for a free consultation.
3 Beds
3 Baths
2,600 SqFt
SOLD DATE : 08/20/2021
Key Details
Sold Price $425,000
Property Type Townhouse
Sub Type Interior Row/Townhouse
Listing Status Sold
Purchase Type For Sale
Square Footage 2,600 sqft
Price per Sqft $163
Subdivision Nathans Place
MLS Listing ID PAMC2001478
Sold Date 08/20/21
Style Straight Thru
Bedrooms 3
Full Baths 2
Half Baths 1
HOA Fees $100/mo
HOA Y/N Y
Abv Grd Liv Area 2,260
Originating Board BRIGHT
Year Built 2005
Annual Tax Amount $4,877
Tax Year 2021
Lot Size 2,331 Sqft
Acres 0.05
Lot Dimensions 20.00 x 0.00
Property Description
Escape to the Suburban like setting at this Nathans’ Place townhome. 16 Years Young, this home is designed for today’s living featuring an eat-in Kitchen w/ Granite countertops that opens to the Dining Room & Living Rm area. Sun filled main level has tons of recessed lighting, 9’ ceilings highlighted by crown molding, tile & hardwood floors, gas fireplace w/ marble surround, plus access to the rear deck to enjoy an evening barbeque. Kitchen has newer stainless steel appliances, plus plenty of cabinet & pantry space. Finished walk out lower level is complete w/ a family room, laundry room, storage space & access to the 1 car garage. The lower level also includes the mechanical systems that have been recently replaced and have transferable warranties. Patio area off the Family Rm provides another space to enjoy the outdoors on a hot summer evening. Second floor, Main Bedroom has vaulted ceilings, dual walk-in closets that lead to master bath w/ shower & soaking tub. Second bedroom features dual closets and is adjacent to the hall bath & linen closet. The upper level features a spacious 3rd bedroom that has two dormer areas overlooking the front. Centrally located near all Major Highways and rail service to Philadelphia plus walking distance to Restaurants and downtown Conshohocken.
Location
State PA
County Montgomery
Area West Conshohocken Boro (10624)
Zoning RESID
Rooms
Other Rooms Living Room, Dining Room, Primary Bedroom, Bedroom 2, Bedroom 3, Kitchen, Family Room, Laundry, Bathroom 1, Bathroom 2
Basement Garage Access
Interior
Interior Features Breakfast Area, Combination Dining/Living, Floor Plan - Open, Kitchen - Eat-In, Recessed Lighting, Upgraded Countertops, Walk-in Closet(s), Wood Floors
Hot Water Electric
Heating Forced Air
Cooling Central A/C
Flooring Carpet, Hardwood, Ceramic Tile
Fireplaces Number 1
Fireplaces Type Gas/Propane
Equipment Dishwasher, Disposal, Oven - Self Cleaning, Oven/Range - Gas, Stainless Steel Appliances
Fireplace Y
Appliance Dishwasher, Disposal, Oven - Self Cleaning, Oven/Range - Gas, Stainless Steel Appliances
Heat Source Natural Gas
Laundry Lower Floor
Exterior
Exterior Feature Patio(s), Balcony
Garage Inside Access
Garage Spaces 3.0
Waterfront N
Water Access N
Roof Type Architectural Shingle
Accessibility None
Porch Patio(s), Balcony
Parking Type Attached Garage, Off Street
Attached Garage 1
Total Parking Spaces 3
Garage Y
Building
Story 3
Sewer Public Sewer
Water Public
Architectural Style Straight Thru
Level or Stories 3
Additional Building Above Grade, Below Grade
Structure Type 9'+ Ceilings,Vaulted Ceilings
New Construction N
Schools
School District Upper Merion Area
Others
Senior Community No
Tax ID 24-00-01152-012
Ownership Fee Simple
SqFt Source Assessor
Acceptable Financing Conventional
Horse Property N
Listing Terms Conventional
Financing Conventional
Special Listing Condition Standard
Read Less Info
Want to know what your home might be worth? Contact us for a FREE valuation!

Our team is ready to help you sell your home for the highest possible price ASAP

Bought with Timothy Naylor • Re/Max One Realty

"My job is to find and attract mastery-based agents to the office, protect the culture, and make sure everyone is happy! "






