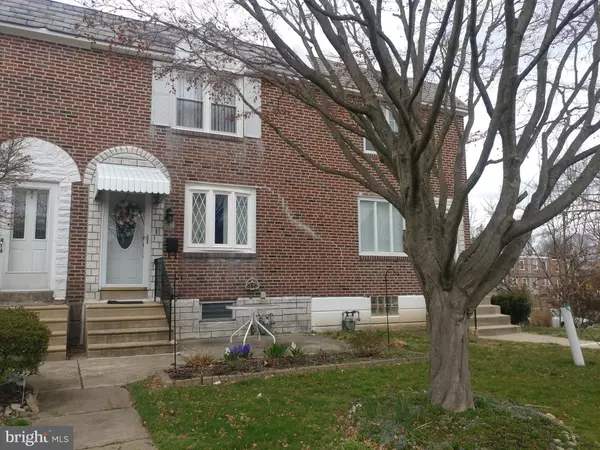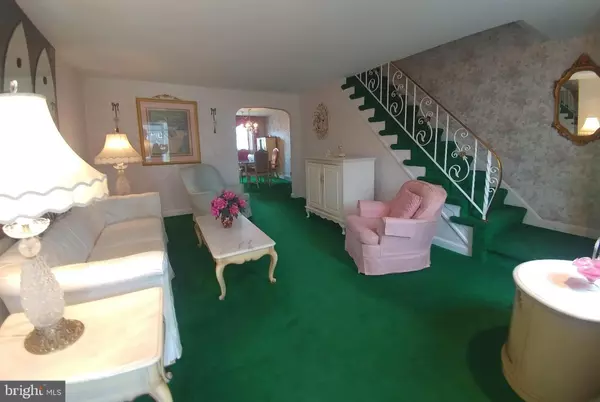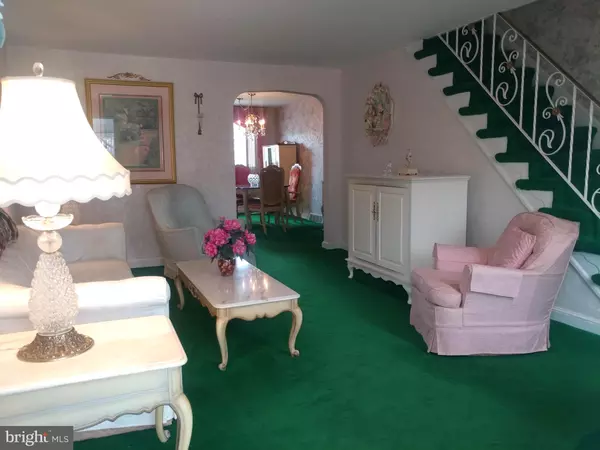$133,000
$129,000
3.1%For more information regarding the value of a property, please contact us for a free consultation.
3 Beds
2 Baths
1,152 SqFt
SOLD DATE : 07/17/2020
Key Details
Sold Price $133,000
Property Type Townhouse
Sub Type Interior Row/Townhouse
Listing Status Sold
Purchase Type For Sale
Square Footage 1,152 sqft
Price per Sqft $115
Subdivision Westbrook Park
MLS Listing ID PADE516576
Sold Date 07/17/20
Style Colonial
Bedrooms 3
Full Baths 1
Half Baths 1
HOA Y/N N
Abv Grd Liv Area 1,152
Originating Board BRIGHT
Year Built 1949
Annual Tax Amount $5,522
Tax Year 2019
Lot Size 2,134 Sqft
Acres 0.05
Lot Dimensions 16.00 x 120.00
Property Description
A perfect opportunity to own in Westbrook Park. This home has been lovingly cared for by this owner since it was first built. Located on a great street, the location is within walking distance to churches, schools, shopping and public transportation, Walking up to the home, you'll first notice the front patio, which is great for your morning coffee and meeting your neighbors. The large living room leads you to a formal dining room. Both these areas have carpets over hardwood floors. The eat in kitchen brings back some nostalgia featuring a bench seat eating nook. The cabinets have been updated along with the gas range and built in microwave. The 2nd floor has the master bedroom with a large closet. There are 2 additional bedrooms. All bedrooms have carpets over hardwood flooring. The hall bath has its original tile and fixtures but has been kept in impeccable condition. The basement is a finished family room with paneling and drop ceiling and has many closets for additional storage. You'll see a decorative fireplace in this area also. A convenient powder room is located on this level along with the laundry area. You can exit through the back door to your own parking space and a storage shed out back. While this home may need some cosmetic updates, the utilities are all updated. The gas heater/central air is cleaned and serviced twice a year. The water heater was installed in 2008. The roof was recently coated. The windows have all been replaced. This home is a great value!
Location
State PA
County Delaware
Area Upper Darby Twp (10416)
Zoning RES
Rooms
Basement Partially Finished, Rear Entrance
Main Level Bedrooms 3
Interior
Hot Water Natural Gas
Heating Forced Air
Cooling Central A/C
Fireplace N
Heat Source Natural Gas
Exterior
Garage Spaces 1.0
Waterfront N
Water Access N
Roof Type Flat
Accessibility None
Parking Type Driveway, Off Street
Total Parking Spaces 1
Garage N
Building
Story 2
Sewer Public Sewer
Water Public
Architectural Style Colonial
Level or Stories 2
Additional Building Above Grade, Below Grade
New Construction N
Schools
School District Upper Darby
Others
Senior Community No
Tax ID 16-13-02027-00
Ownership Fee Simple
SqFt Source Estimated
Acceptable Financing Cash, Conventional, FHA, VA
Listing Terms Cash, Conventional, FHA, VA
Financing Cash,Conventional,FHA,VA
Special Listing Condition Standard
Read Less Info
Want to know what your home might be worth? Contact us for a FREE valuation!

Our team is ready to help you sell your home for the highest possible price ASAP

Bought with Jessica Jones • Realty Mark Cityscape-King of Prussia

"My job is to find and attract mastery-based agents to the office, protect the culture, and make sure everyone is happy! "






