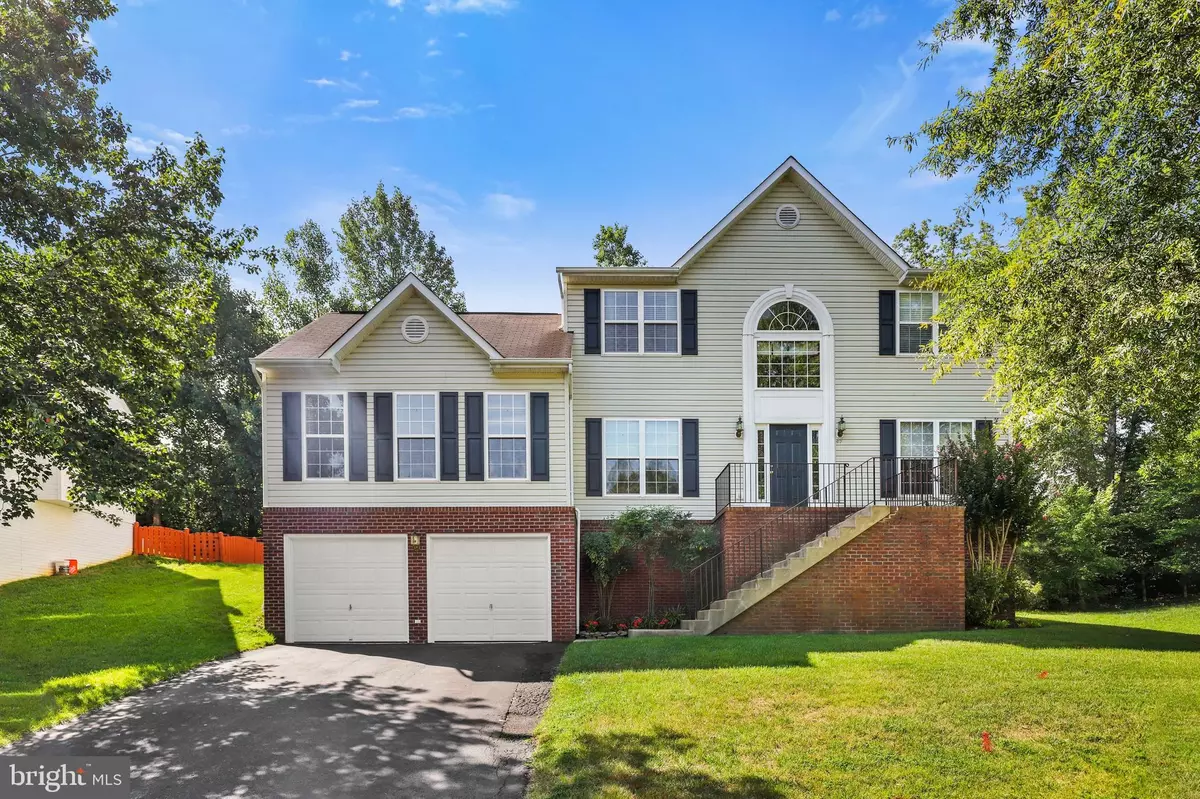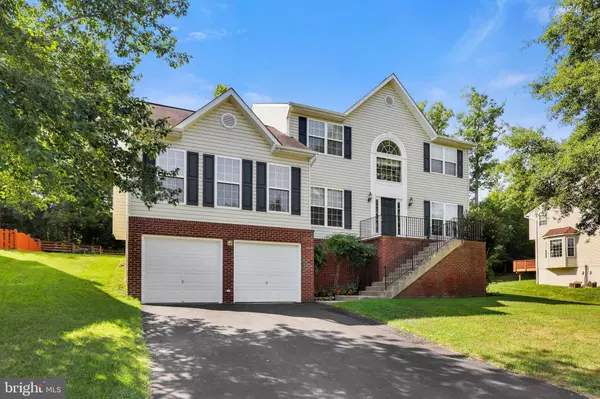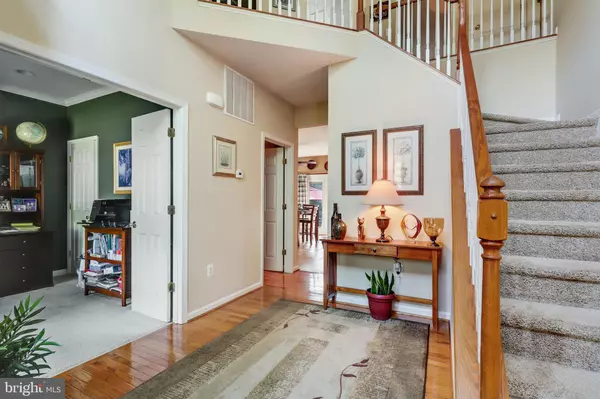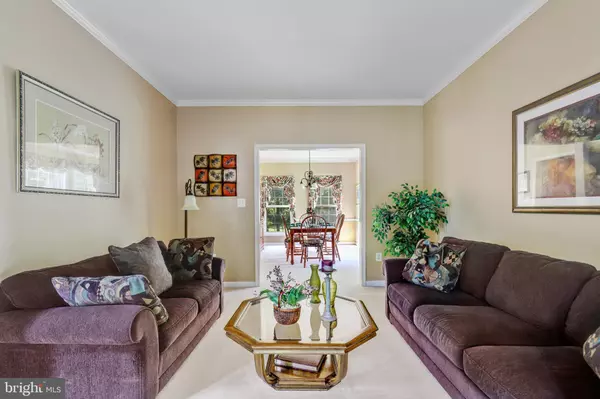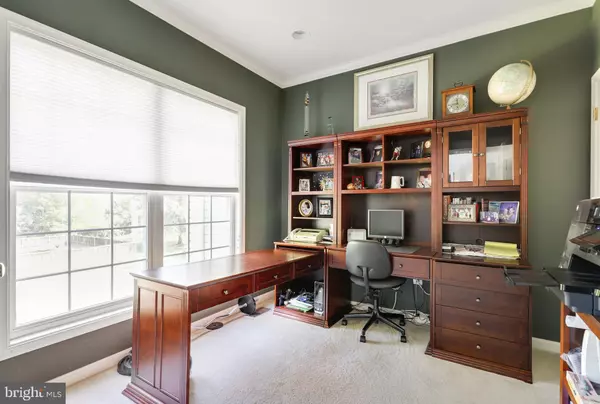$535,000
$524,900
1.9%For more information regarding the value of a property, please contact us for a free consultation.
5 Beds
4 Baths
3,772 SqFt
SOLD DATE : 10/08/2021
Key Details
Sold Price $535,000
Property Type Single Family Home
Sub Type Detached
Listing Status Sold
Purchase Type For Sale
Square Footage 3,772 sqft
Price per Sqft $141
Subdivision Woodleigh
MLS Listing ID VAST2003054
Sold Date 10/08/21
Style Traditional
Bedrooms 5
Full Baths 3
Half Baths 1
HOA Fees $57/qua
HOA Y/N Y
Abv Grd Liv Area 2,784
Originating Board BRIGHT
Year Built 2004
Annual Tax Amount $3,829
Tax Year 2021
Lot Size 8,359 Sqft
Acres 0.19
Property Description
**Walking Trail behind the home leads directly to the elementary and middle schools**Welcome to 45 Woodleigh Ln, a beautiful 3 story, single family home in the Woodleigh Neighborhood in Stafford. Enter into the two story foyer with wood floors with a private office to your left and the formal living room and dining room to the right. The gourmet kitchen has updated stainless steel appliances, granite countertops, a large center island with a breakfast bar, an eating area that can fit a large table and generous cabinet space. One of the best features of the home is the extra-large family room with vaulted ceilings and a gas burning fireplace. The upper level has 4 bedrooms, including the primary suite with a private bathroom with a soaker tub, stand up shower, dual sink vanity and two walk-in closets. The finished, walk-up basement has the 5th (ntc) bedroom, a large rec room, a kitchenette area and a full bathroom. This home is in a friendly neighborhood, with walking paths leading to schools (Elementary & Middle). There is dual zone heating and AC with 2 separate systems. Close to shops, restaurants and easy access to major roads and public transportation. Book your tour today!
Location
State VA
County Stafford
Zoning R1
Rooms
Basement Full
Interior
Interior Features Wood Floors, Ceiling Fan(s)
Hot Water Propane
Heating Other
Cooling Central A/C
Flooring Carpet, Ceramic Tile, Hardwood
Equipment Built-In Microwave, Disposal, Dishwasher, Washer, Dryer, Stove
Appliance Built-In Microwave, Disposal, Dishwasher, Washer, Dryer, Stove
Heat Source Propane - Metered
Exterior
Parking Features Garage - Front Entry
Garage Spaces 4.0
Amenities Available Tot Lots/Playground
Water Access N
Accessibility None
Attached Garage 4
Total Parking Spaces 4
Garage Y
Building
Story 3
Foundation Other
Sewer Public Sewer
Water Public
Architectural Style Traditional
Level or Stories 3
Additional Building Above Grade, Below Grade
New Construction N
Schools
Elementary Schools Rockhill
Middle Schools Ag Wright
High Schools Mountainview
School District Stafford County Public Schools
Others
HOA Fee Include Trash,Common Area Maintenance
Senior Community No
Tax ID 19L 9
Ownership Fee Simple
SqFt Source Assessor
Special Listing Condition Standard
Read Less Info
Want to know what your home might be worth? Contact us for a FREE valuation!

Our team is ready to help you sell your home for the highest possible price ASAP

Bought with Ahmad Rahim Behroozian • Fairfax Realty Select
"My job is to find and attract mastery-based agents to the office, protect the culture, and make sure everyone is happy! "

