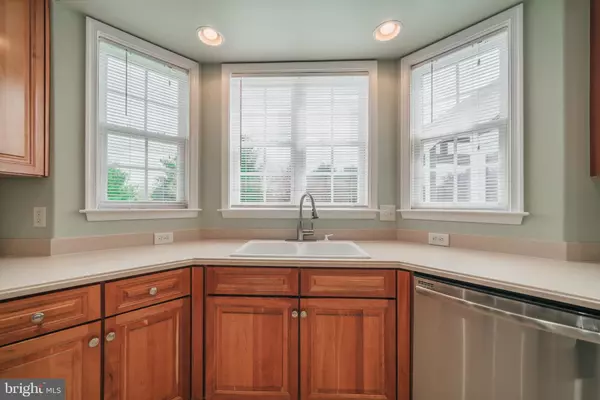$570,000
$570,000
For more information regarding the value of a property, please contact us for a free consultation.
5 Beds
4 Baths
3,362 SqFt
SOLD DATE : 06/08/2020
Key Details
Sold Price $570,000
Property Type Single Family Home
Sub Type Detached
Listing Status Sold
Purchase Type For Sale
Square Footage 3,362 sqft
Price per Sqft $169
Subdivision Silver Cup
MLS Listing ID VAFQ165072
Sold Date 06/08/20
Style Colonial
Bedrooms 5
Full Baths 3
Half Baths 1
HOA Fees $25
HOA Y/N Y
Abv Grd Liv Area 3,362
Originating Board BRIGHT
Year Built 2003
Annual Tax Amount $4,586
Tax Year 2020
Lot Size 0.524 Acres
Acres 0.52
Property Description
This fabulous home is move In ready!! 5 bedroom 3 1/2 Bath Buchanan Model in sought after neighborhood of Silver Cup Estates on 1/2 acre+. Private backyard with screened porch for relaxing and enjoying the warm summer evenings.New Stainless Steel appliances in the gourmet kitchen with corian counter tops and ceramic flooring, built in pantry. Breakfast nook that leads to screened porch with Trex deck. Family Room with gas fireplace, decorative columns, and built in bookcases. Formal Dining room and Formal Living Room with picture framing and transom windows. Two story foyer with hardwood flooring. Formal Office and Powder Room with ceramic floors. Master Bedroom has cathedral ceiling, ceiling fan and oversized walk in Master closet and two additional closets. Luxury Master Bath with dual sinks, ceramic flooring and garden soaking tub.Bedroom two has door to bathroom for private suite. Buddy bath with separate shower/tub area. Additional bedrooms 3-5 have ceiling fans. Bathroom 3 has ceramic flooring and built in linen closet. Come tour this beautiful home that is within walking distance of Rady Park. This home is in a perfect location, just over the town limit but close proximity to shopping/town. Taking Back ups! Easy to show - call first lister.
Location
State VA
County Fauquier
Zoning R2
Rooms
Other Rooms Living Room, Dining Room, Primary Bedroom, Bedroom 2, Bedroom 3, Bedroom 4, Bedroom 5, Kitchen, Family Room, Foyer, Breakfast Room, Laundry, Office, Bathroom 2, Bathroom 3, Primary Bathroom, Screened Porch
Basement Connecting Stairway, Rough Bath Plumb, Walkout Stairs, Windows, Sump Pump
Interior
Interior Features Built-Ins, Carpet, Ceiling Fan(s), Chair Railings, Family Room Off Kitchen, Floor Plan - Open, Formal/Separate Dining Room, Kitchen - Eat-In, Kitchen - Gourmet, Kitchen - Table Space, Recessed Lighting, Soaking Tub, Upgraded Countertops, Walk-in Closet(s), Wood Floors
Hot Water Natural Gas
Cooling Ceiling Fan(s), Central A/C
Flooring Ceramic Tile, Carpet, Hardwood, Rough-In
Fireplaces Number 1
Fireplaces Type Fireplace - Glass Doors, Gas/Propane
Equipment Built-In Microwave, Cooktop - Down Draft, Dishwasher, Disposal, Dryer - Electric, Exhaust Fan, Icemaker, Oven - Wall, Refrigerator, Stainless Steel Appliances, Washer, Water Heater
Fireplace Y
Window Features Bay/Bow,Screens
Appliance Built-In Microwave, Cooktop - Down Draft, Dishwasher, Disposal, Dryer - Electric, Exhaust Fan, Icemaker, Oven - Wall, Refrigerator, Stainless Steel Appliances, Washer, Water Heater
Heat Source Natural Gas, Electric
Laundry Main Floor
Exterior
Parking Features Garage - Side Entry, Garage Door Opener
Garage Spaces 2.0
Amenities Available Common Grounds, Jog/Walk Path
Water Access N
Accessibility None
Attached Garage 2
Total Parking Spaces 2
Garage Y
Building
Lot Description Backs - Open Common Area, Backs to Trees, Cul-de-sac, Landscaping, Level
Story 3+
Sewer Public Sewer
Water Public
Architectural Style Colonial
Level or Stories 3+
Additional Building Above Grade, Below Grade
Structure Type 2 Story Ceilings,9'+ Ceilings,Cathedral Ceilings
New Construction N
Schools
Elementary Schools C.M. Bradley
Middle Schools Warrenton
High Schools Fauquier
School District Fauquier County Public Schools
Others
HOA Fee Include Common Area Maintenance,Trash
Senior Community No
Tax ID 6974-99-0536
Ownership Fee Simple
SqFt Source Estimated
Horse Property N
Special Listing Condition Standard
Read Less Info
Want to know what your home might be worth? Contact us for a FREE valuation!

Our team is ready to help you sell your home for the highest possible price ASAP

Bought with Cynthia Laura Abell • Linton Hall Realtors
"My job is to find and attract mastery-based agents to the office, protect the culture, and make sure everyone is happy! "






