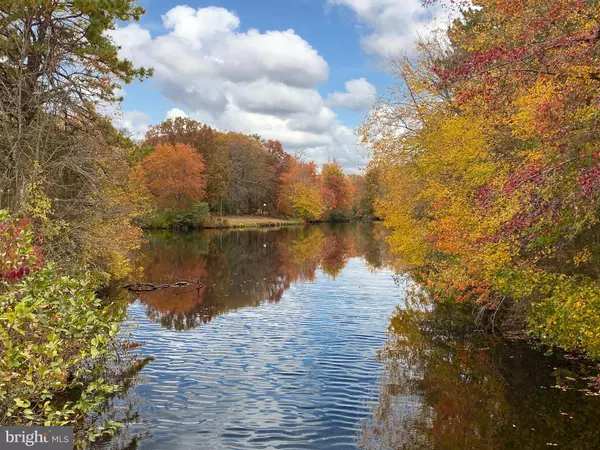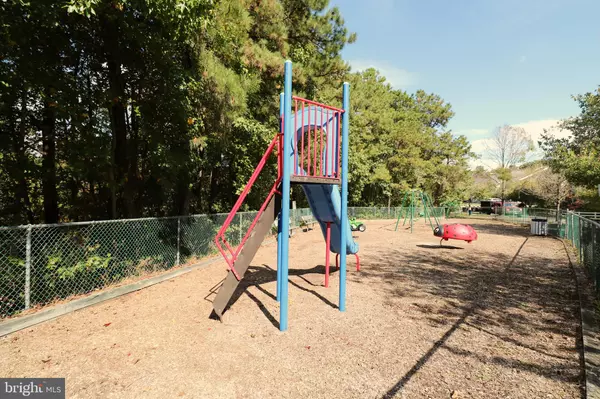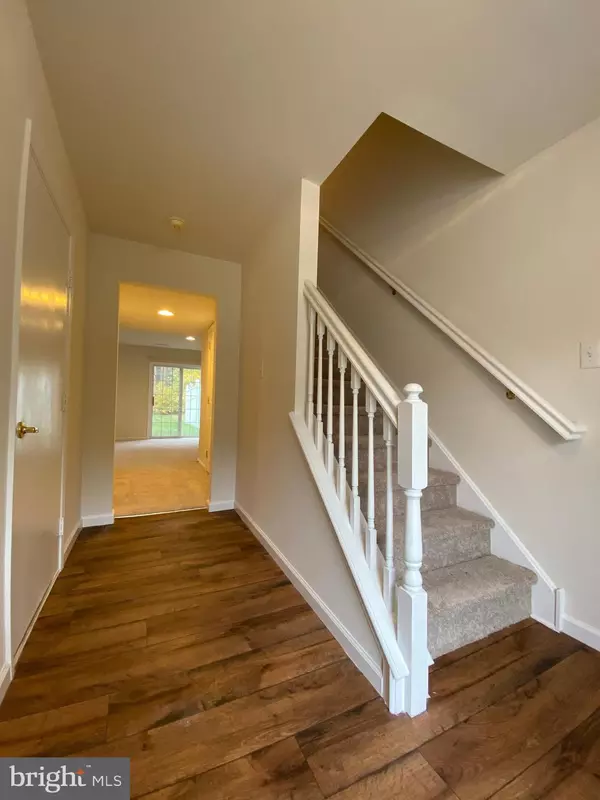$255,000
$259,999
1.9%For more information regarding the value of a property, please contact us for a free consultation.
3 Beds
3 Baths
1,964 SqFt
SOLD DATE : 02/27/2020
Key Details
Sold Price $255,000
Property Type Condo
Sub Type Condo/Co-op
Listing Status Sold
Purchase Type For Sale
Square Footage 1,964 sqft
Price per Sqft $129
Subdivision Barton Run
MLS Listing ID NJBL359500
Sold Date 02/27/20
Style Contemporary,Straight Thru,Traditional
Bedrooms 3
Full Baths 2
Half Baths 1
Condo Fees $100/mo
HOA Y/N N
Abv Grd Liv Area 1,964
Originating Board BRIGHT
Year Built 2001
Annual Tax Amount $7,148
Tax Year 2019
Lot Size 2,178 Sqft
Acres 0.05
Lot Dimensions 0.00 x 0.00
Property Description
This Modern 3 floors townhome featuring maintenance free exterior with one car garage, total of 7 rooms; 3 bedrooms, 2 full baths and laundry room on the third floor; living room and dining room with hardwood floor, a spacious kitchen with breakfast room and a half bath on the second floor and a glass sliding door. The large eat-in kitchen with stainless steel appliances, looking into oversized deck suitable for any barbecue. The family room is located on first floor, together with the garage and plenty of storage room. A sliding glass door opens from family room to backyard and beautiful open lawn surrounded to the wooded area. The entire house has been repainted with all new carpet. Come enjoy the good life that this modern townhome and this great community with terrific schools have to offer. Property is minutes to major highways, restaurants, and shopping with The Promenade at Sagemore . Make your appointment today!
Location
State NJ
County Burlington
Area Evesham Twp (20313)
Zoning RD-1
Rooms
Other Rooms Dining Room, Primary Bedroom, Bedroom 2, Bedroom 3, Kitchen, Family Room
Interior
Heating Forced Air
Cooling Central A/C
Heat Source Natural Gas
Exterior
Parking Features Garage - Front Entry
Garage Spaces 1.0
Water Access N
Accessibility None
Attached Garage 1
Total Parking Spaces 1
Garage Y
Building
Story 3+
Sewer Public Sewer
Water Public
Architectural Style Contemporary, Straight Thru, Traditional
Level or Stories 3+
Additional Building Above Grade, Below Grade
New Construction N
Schools
High Schools Cherokee
School District Evesham Township
Others
Senior Community No
Tax ID 13-00044 26-00058
Ownership Fee Simple
SqFt Source Assessor
Acceptable Financing FHA, Cash, FHA 203(b), VA, Conventional
Listing Terms FHA, Cash, FHA 203(b), VA, Conventional
Financing FHA,Cash,FHA 203(b),VA,Conventional
Special Listing Condition Standard
Read Less Info
Want to know what your home might be worth? Contact us for a FREE valuation!

Our team is ready to help you sell your home for the highest possible price ASAP

Bought with Ian J Rossman • BHHS Fox & Roach-Mt Laurel
"My job is to find and attract mastery-based agents to the office, protect the culture, and make sure everyone is happy! "






