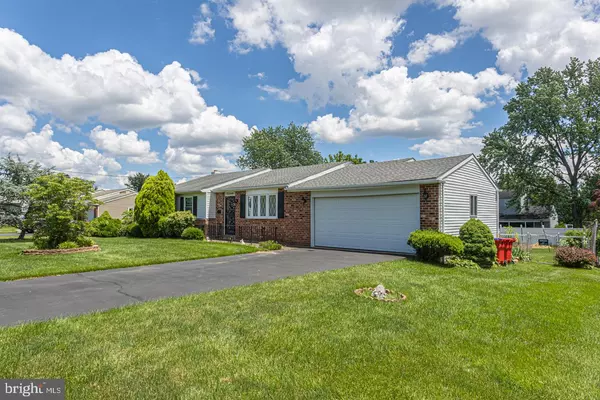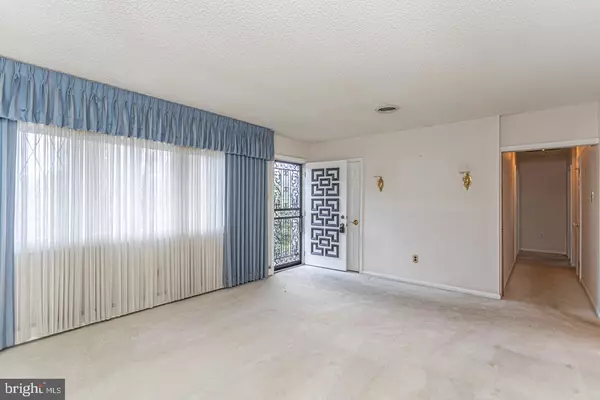$352,279
$339,000
3.9%For more information regarding the value of a property, please contact us for a free consultation.
3 Beds
2 Baths
1,222 SqFt
SOLD DATE : 08/02/2021
Key Details
Sold Price $352,279
Property Type Single Family Home
Sub Type Detached
Listing Status Sold
Purchase Type For Sale
Square Footage 1,222 sqft
Price per Sqft $288
Subdivision Rosewood Park
MLS Listing ID PABU530360
Sold Date 08/02/21
Style Ranch/Rambler
Bedrooms 3
Full Baths 2
HOA Y/N N
Abv Grd Liv Area 1,222
Originating Board BRIGHT
Year Built 1971
Annual Tax Amount $4,693
Tax Year 2020
Lot Size 0.310 Acres
Acres 0.31
Lot Dimensions 100.00 x 135.00
Property Description
Looking for one floor living? Don't miss your chance to own this Lovely 3-bedroom 2 bath Ranch style home which features a 2-car garage and finished basement complete with a fireside family room! Enter via the formal living room featuring wall to wall carpet, coat closet and a large bay window; Adjoining the living room is the formal dining room which gives access to the nicely sized eat-in kitchen featuring updated cabinetry, ceramic backsplash; gas stove, dishwasher, refrigerator, and pantry; A great added feature is the main level laundry conveniently located just off the kitchen! The Main bedroom includes wall to wall carpet, ceiling fan, and a full bath with a shower stall! There are 2 additional bedrooms both with wall-to-wall carpet and each have access the 2nd full bath with tub/shower combo. The lower level has been finished into 3 spacious rooms. The family room offers new carpet along with a wonderful, raised hearth brick fireplace. The adjoining finished room also offers new flooring and would work for great for a gym, large office, or playroom and still leaving room for storage in room 3. Completing this wonderful home is the large, screened in patio with ceiling fan and access to the rear yard! Roof looks to be newer along with Replacement windows, updated kitchen and baths, and completing the package is the attached 2 car garage, Gas heat, Central Air! Additional Photos Coming Soon!
Location
State PA
County Bucks
Area Warminster Twp (10149)
Zoning R2
Rooms
Other Rooms Living Room, Dining Room, Primary Bedroom, Bedroom 2, Bedroom 3, Kitchen, Family Room, Laundry, Storage Room, Bathroom 2, Bonus Room, Primary Bathroom
Basement Full, Fully Finished
Main Level Bedrooms 3
Interior
Interior Features Carpet, Ceiling Fan(s), Entry Level Bedroom, Formal/Separate Dining Room, Kitchen - Eat-In, Pantry, Primary Bath(s), Stall Shower, Tub Shower
Hot Water Natural Gas
Heating Baseboard - Hot Water
Cooling Central A/C
Fireplaces Number 1
Equipment Dishwasher, Oven/Range - Gas, Refrigerator, Stainless Steel Appliances, Washer, Dryer
Fireplace Y
Appliance Dishwasher, Oven/Range - Gas, Refrigerator, Stainless Steel Appliances, Washer, Dryer
Heat Source Natural Gas
Exterior
Parking Features Garage - Front Entry
Garage Spaces 4.0
Water Access N
Accessibility None
Attached Garage 2
Total Parking Spaces 4
Garage Y
Building
Lot Description Level
Story 1
Sewer Public Sewer
Water Public
Architectural Style Ranch/Rambler
Level or Stories 1
Additional Building Above Grade, Below Grade
New Construction N
Schools
High Schools William Tennent
School District Centennial
Others
Senior Community No
Tax ID 49-007-045
Ownership Fee Simple
SqFt Source Assessor
Acceptable Financing Conventional, FHA, Cash, VA
Listing Terms Conventional, FHA, Cash, VA
Financing Conventional,FHA,Cash,VA
Special Listing Condition Standard
Read Less Info
Want to know what your home might be worth? Contact us for a FREE valuation!

Our team is ready to help you sell your home for the highest possible price ASAP

Bought with Thomas S Ruhfass • RE/MAX Properties - Newtown
"My job is to find and attract mastery-based agents to the office, protect the culture, and make sure everyone is happy! "






