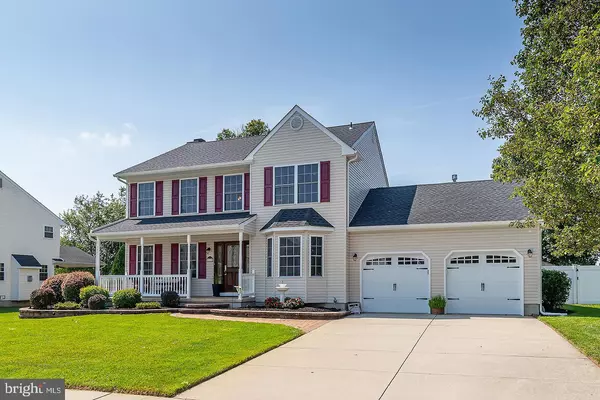$426,000
$399,900
6.5%For more information regarding the value of a property, please contact us for a free consultation.
4 Beds
3 Baths
2,259 SqFt
SOLD DATE : 09/30/2021
Key Details
Sold Price $426,000
Property Type Single Family Home
Sub Type Detached
Listing Status Sold
Purchase Type For Sale
Square Footage 2,259 sqft
Price per Sqft $188
Subdivision Jessup Mill Estate
MLS Listing ID NJGL2003246
Sold Date 09/30/21
Style Colonial
Bedrooms 4
Full Baths 2
Half Baths 1
HOA Y/N N
Abv Grd Liv Area 2,259
Originating Board BRIGHT
Year Built 1998
Annual Tax Amount $9,635
Tax Year 2020
Lot Size 0.251 Acres
Acres 0.25
Lot Dimensions 102.00 x 107.00
Property Description
Highest & Best due by 7pm on Mondaay 8/16. Thank you! PRIDE OF OWNERSHIP right here...Don't miss this GORGEOUS impeccable beauty situated in the convenient community of Jessup Mill Estates! Start with the lovely curb appeal of the open front porch, beautiful newer custom front door, paver walkway, and bump out bay! The welcoming bright two story entry features a neutral ceramic tile floor, the formal living and dining rooms features neutral carpeting. The UPGRADED NEWER custom kitchen is just fabulous with GRANITE counter tops, stainless appliance package, tile back splash, under cabinet lighting, there is a pantry and the Cherry cabinetry is just beautiful, be sure to check them out on your tour. The breakfast nook is nice and bright with a large bump out and perfect views of your backyard retreat! The IN-GROUND pool is pristine with diving board and patio, there is a nice hot tub too! The laundry room is bright and spacious and includes the NEWER Washer, & Dryer, cabinetry and closet. The primary bedrooms is VAULTED and includes neutral carpeting, ceiling fan and 2 walk in closets! You'll be so impressed with the beautiful updated en-suite that features custom ceramic tile, frameless ovesized shower and you'll love to de-stress is the spa like "bubble tub". There are 3 more bedrooms and a nice full bath with tile. You can seriously move right in to the IMMACULATE home! The yard features a vinyl maintenance free fence and shed.
Additional BONUS features regarding this well cared for home- ROOF only 2 years old, HVAC is only 3 years old. Situated close to quick access to Route 295, Dippy's ice-cream, Home Depot and Khols. Serviced by Clearview School district.
.
Location
State NJ
County Gloucester
Area Mantua Twp (20810)
Zoning RES
Rooms
Other Rooms Living Room, Dining Room, Primary Bedroom, Bedroom 2, Bedroom 3, Bedroom 4, Kitchen, Family Room, Laundry, Primary Bathroom
Basement Full
Interior
Interior Features Dining Area, Ceiling Fan(s), Crown Moldings, Pantry, Primary Bath(s), Recessed Lighting, Stall Shower, Upgraded Countertops, Walk-in Closet(s)
Hot Water Electric
Heating Forced Air
Cooling Central A/C
Flooring Ceramic Tile, Hardwood, Partially Carpeted
Fireplaces Number 1
Fireplaces Type Marble
Equipment Dishwasher, Dryer, Microwave, Refrigerator, Stove, Washer
Fireplace Y
Appliance Dishwasher, Dryer, Microwave, Refrigerator, Stove, Washer
Heat Source Natural Gas
Laundry Main Floor
Exterior
Exterior Feature Deck(s), Patio(s), Porch(es)
Parking Features Garage - Front Entry
Garage Spaces 2.0
Fence Vinyl
Pool In Ground, Vinyl
Water Access N
Roof Type Architectural Shingle
Accessibility None
Porch Deck(s), Patio(s), Porch(es)
Attached Garage 2
Total Parking Spaces 2
Garage Y
Building
Story 2
Sewer Private Sewer
Water Public
Architectural Style Colonial
Level or Stories 2
Additional Building Above Grade, Below Grade
New Construction N
Schools
Middle Schools Clearview Regional M.S.
High Schools Clearview Regional H.S.
School District Clearview Regional Schools
Others
Senior Community No
Tax ID 10-00006 01-00004
Ownership Fee Simple
SqFt Source Assessor
Acceptable Financing FHA, Cash, Conventional
Listing Terms FHA, Cash, Conventional
Financing FHA,Cash,Conventional
Special Listing Condition Standard
Read Less Info
Want to know what your home might be worth? Contact us for a FREE valuation!

Our team is ready to help you sell your home for the highest possible price ASAP

Bought with Kaitlin Marie Anderson • Lamb Realty
"My job is to find and attract mastery-based agents to the office, protect the culture, and make sure everyone is happy! "






