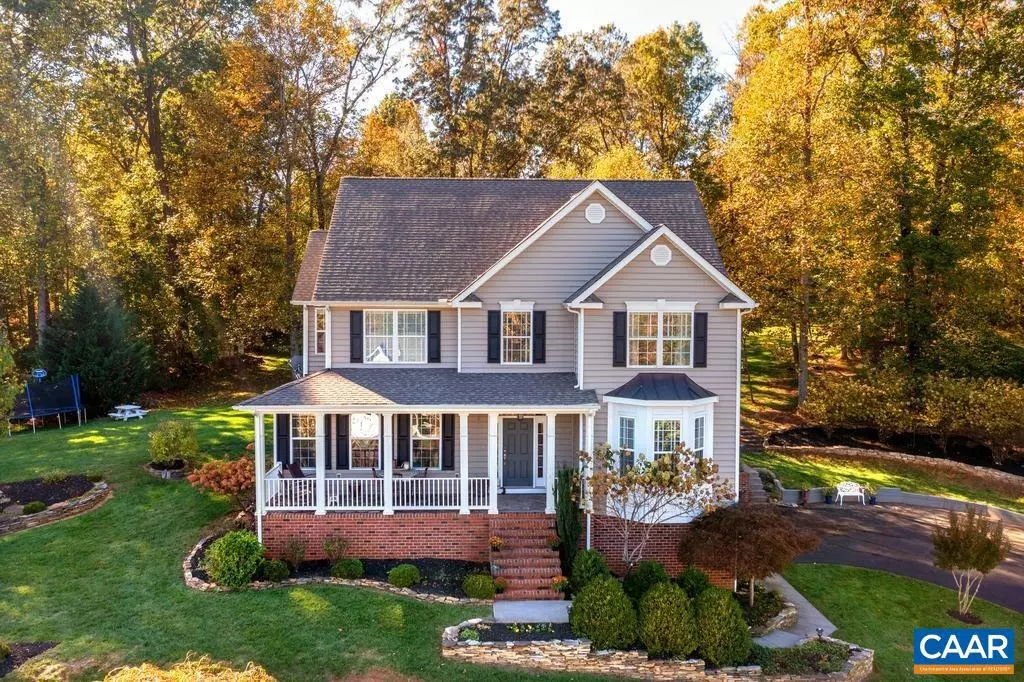$537,000
$549,000
2.2%For more information regarding the value of a property, please contact us for a free consultation.
4 Beds
3 Baths
3,347 SqFt
SOLD DATE : 12/08/2021
Key Details
Sold Price $537,000
Property Type Single Family Home
Sub Type Detached
Listing Status Sold
Purchase Type For Sale
Square Footage 3,347 sqft
Price per Sqft $160
Subdivision The Glenn
MLS Listing ID 623656
Sold Date 12/08/21
Style Colonial
Bedrooms 4
Full Baths 2
Half Baths 1
HOA Fees $37/ann
HOA Y/N Y
Abv Grd Liv Area 2,624
Originating Board CAAR
Year Built 2008
Annual Tax Amount $3,384
Tax Year 2019
Lot Size 1.050 Acres
Acres 1.05
Property Description
ABSOLUTELY GORGEOUS home on an acre of land! Walk into this impeccably maintained and updated home and you will want to make it yours. The home welcomes you with beautiful hardwood floors, the upgraded kitchen has a plethora of cabinets and granite countertops, striking light fixtures and Hunter Douglas wood blinds and shutters throughout. There is room for all with a cozy den, bright and light living room open to the kitchen, four bedrooms, convenient upstairs laundry room, spacious bathrooms with painted cabinetry, and a finished walk-out lower level. The terrace level has a second kitchen and would host a perfect in-law suite or home office. There is also a 2-car garage and loads of storage. But, wait! Walk outside to find your private, peaceful sanctuary. An elevated site with picturesque views, stone patio with electricity perfect for entertaining, and custom shed. The professionally landscaped setting feels like country living while being just minutes to Charlottesville. Too many features to list!!! You have to come see for yourself. The Glenn at Deer Lake Estates is a sweet neighborhood of custom/semi-custom homes with minimal HOA fees and convenient location. Don't miss this fabulous home!,Granite Counter,Maple Cabinets,Wood Cabinets,Fireplace in Family Room
Location
State VA
County Greene
Zoning R-1
Rooms
Other Rooms Living Room, Dining Room, Primary Bedroom, Kitchen, Family Room, Foyer, Breakfast Room, Laundry, Bonus Room, Primary Bathroom, Full Bath, Half Bath, Additional Bedroom
Basement Full, Interior Access, Outside Entrance, Partially Finished, Rough Bath Plumb, Walkout Level, Windows
Interior
Interior Features Walk-in Closet(s), WhirlPool/HotTub, Breakfast Area, Pantry, Recessed Lighting
Heating Central, Heat Pump(s)
Cooling Heat Pump(s)
Flooring Carpet, Ceramic Tile, Hardwood
Fireplaces Number 1
Fireplaces Type Gas/Propane, Other
Equipment Washer/Dryer Hookups Only, Dishwasher, Disposal, Oven/Range - Electric, Microwave, Refrigerator
Fireplace Y
Window Features Insulated,Low-E,Screens,Double Hung,Vinyl Clad
Appliance Washer/Dryer Hookups Only, Dishwasher, Disposal, Oven/Range - Electric, Microwave, Refrigerator
Exterior
Exterior Feature Deck(s), Porch(es)
Parking Features Other, Garage - Side Entry, Basement Garage
Amenities Available Lake
Roof Type Architectural Shingle,Composite
Street Surface Other
Farm Other
Accessibility None
Porch Deck(s), Porch(es)
Road Frontage Private
Garage Y
Building
Lot Description Landscaping, Partly Wooded, Private
Story 2
Foundation Brick/Mortar, Concrete Perimeter
Sewer Public Sewer
Water Public
Architectural Style Colonial
Level or Stories 2
Additional Building Above Grade, Below Grade
Structure Type 9'+ Ceilings
New Construction N
Schools
Elementary Schools Ruckersville
High Schools William Monroe
School District Greene County Public Schools
Others
HOA Fee Include Common Area Maintenance,Insurance
Ownership Other
Security Features Smoke Detector
Special Listing Condition Standard
Read Less Info
Want to know what your home might be worth? Contact us for a FREE valuation!

Our team is ready to help you sell your home for the highest possible price ASAP

Bought with ERIN GARCIA • LORING WOODRIFF REAL ESTATE ASSOCIATES
"My job is to find and attract mastery-based agents to the office, protect the culture, and make sure everyone is happy! "






