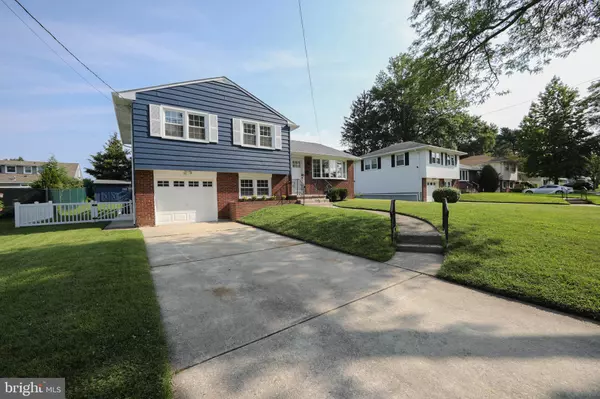$350,000
$339,900
3.0%For more information regarding the value of a property, please contact us for a free consultation.
3 Beds
2 Baths
1,413 SqFt
SOLD DATE : 09/10/2021
Key Details
Sold Price $350,000
Property Type Single Family Home
Sub Type Detached
Listing Status Sold
Purchase Type For Sale
Square Footage 1,413 sqft
Price per Sqft $247
Subdivision Brookfield
MLS Listing ID NJCD2003362
Sold Date 09/10/21
Style Split Level,Bi-level,Contemporary,Traditional
Bedrooms 3
Full Baths 2
HOA Y/N N
Abv Grd Liv Area 1,413
Originating Board BRIGHT
Year Built 1960
Annual Tax Amount $6,637
Tax Year 2020
Lot Size 8,400 Sqft
Acres 0.19
Lot Dimensions 70.00 x 120.00
Property Description
Come see this charming Brookfield beauty today! Pride of ownership shines through in this sunlit bi-level located in the heart of Cherry Hill, a bike ride away from downtown Haddonfield or hoppin' Haddon Avenue! This home, on a lovely quiet street features 3 beds, 2 full baths, open floor plan combining living room, dining and kitchen. Gorgeous white kitchen with granite countertops, stainless steel appliances, custom tile backsplash and large island draw you in the minute you step through the front door! Lower level features family room, laundry room, mudroom, full bath and one car garage. Step outside to the new trex deck patio with custom wood pergola overlooking an expansive newly fenced in backyard...the perfect spot to have your morning coffee or family barbeque! Outdoor storage shed matches the designer blue siding. Two year old roof, updated HVAC and newer hot water heater give you peace of mind to simply move right in to this turnkey home. Moments from 295, this property is a commuters dream!
Location
State NJ
County Camden
Area Cherry Hill Twp (20409)
Zoning RESIDENTIAL
Rooms
Other Rooms Living Room, Dining Room, Primary Bedroom, Bedroom 2, Bedroom 3, Kitchen, Family Room, Sun/Florida Room, Laundry, Mud Room, Bathroom 1, Bathroom 2
Basement Daylight, Partial, Fully Finished, Garage Access, Walkout Level, Windows
Interior
Interior Features Attic, Recessed Lighting, Tub Shower, Combination Dining/Living, Combination Kitchen/Dining, Combination Kitchen/Living, Floor Plan - Open, Kitchen - Island, Upgraded Countertops, Wood Floors
Hot Water Natural Gas
Cooling Central A/C
Flooring Hardwood
Equipment Built-In Microwave, Dishwasher, Refrigerator, Stove, Water Heater
Furnishings No
Fireplace N
Window Features Replacement,Bay/Bow
Appliance Built-In Microwave, Dishwasher, Refrigerator, Stove, Water Heater
Heat Source Natural Gas
Laundry Lower Floor
Exterior
Exterior Feature Patio(s)
Parking Features Garage - Front Entry
Garage Spaces 3.0
Fence Decorative
Utilities Available Cable TV Available, Electric Available, Natural Gas Available, Phone Available, Sewer Available, Water Available
Water Access N
View Garden/Lawn, Trees/Woods
Roof Type Architectural Shingle
Accessibility 2+ Access Exits
Porch Patio(s)
Attached Garage 1
Total Parking Spaces 3
Garage Y
Building
Lot Description Cleared, Backs to Trees, Front Yard, Rear Yard
Story 3
Foundation Crawl Space, Slab
Sewer Public Sewer
Water Public
Architectural Style Split Level, Bi-level, Contemporary, Traditional
Level or Stories 3
Additional Building Above Grade, Below Grade
Structure Type Dry Wall
New Construction N
Schools
Elementary Schools James Johnson
Middle Schools Beck
High Schools Cherry Hill High - East
School District Cherry Hill Township Public Schools
Others
Pets Allowed Y
Senior Community No
Tax ID 09-00431 05-00004
Ownership Fee Simple
SqFt Source Assessor
Security Features Fire Detection System,Carbon Monoxide Detector(s),Main Entrance Lock,Smoke Detector
Acceptable Financing Cash, FHA, VA, Conventional
Horse Property N
Listing Terms Cash, FHA, VA, Conventional
Financing Cash,FHA,VA,Conventional
Special Listing Condition Standard
Pets Allowed No Pet Restrictions
Read Less Info
Want to know what your home might be worth? Contact us for a FREE valuation!

Our team is ready to help you sell your home for the highest possible price ASAP

Bought with Karla M Jusko • Exit Homestead Realty Professi
"My job is to find and attract mastery-based agents to the office, protect the culture, and make sure everyone is happy! "






