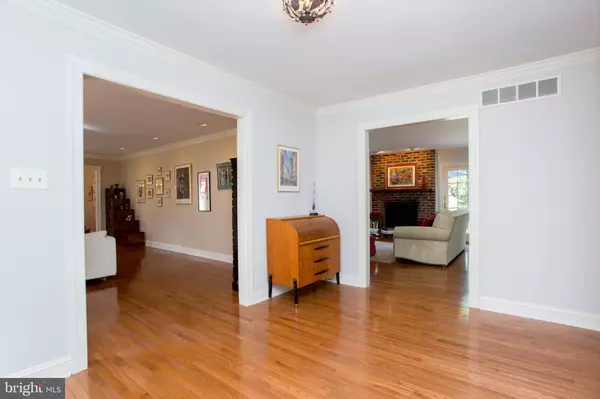$550,000
$580,000
5.2%For more information regarding the value of a property, please contact us for a free consultation.
3 Beds
3 Baths
2,464 SqFt
SOLD DATE : 02/27/2020
Key Details
Sold Price $550,000
Property Type Single Family Home
Sub Type Detached
Listing Status Sold
Purchase Type For Sale
Square Footage 2,464 sqft
Price per Sqft $223
Subdivision None Available
MLS Listing ID PABU476310
Sold Date 02/27/20
Style Ranch/Rambler
Bedrooms 3
Full Baths 2
Half Baths 1
HOA Y/N N
Abv Grd Liv Area 2,464
Originating Board BRIGHT
Year Built 1978
Annual Tax Amount $7,892
Tax Year 2019
Lot Size 1.159 Acres
Acres 1.16
Lot Dimensions 270x160
Property Description
Fabulous setting and incredible 1-level house with brick front, great floor plan and flow, large size rooms, updated tile bathrooms and incredible landscaping await you in Solebury Township. Double door entrance opens into wide foyer and hall to bedroom wing. Crown molding, bead board accents, gleaming oak flooring,recessed and spotlight lighting are just some of the features of this exceptional home. Formal living room with art gallery wall and an adjoining dining room are perfect for small or large scale entertaining.Family room has wood burning brick fireplace and two doors to gorgeous backyard with in-ground,heated pool and spa. Kitchen has lots of cabinets and counter space, two wall ovens, bamboo flooring,peninsula with overhang and small work island. Sub-Zero wood panel refrigerator is inset into wall of pantry cabinets with swiveling shelves and plenty of storage. Sit in the spacious breakfast room and lookout the bay window. In summer your view includes the free-form pool and perennial flower gardens with birds and butterflies and in winter watch the snow turn everything into a blanket of winter white. Back hall has powder room, door to 2-car over-sized garage with workshop/storage area and a laundry room with cabinets and door to outside. Separate wing has master bedroom with closets/dressing area and redone bathroom w/tile floor and shower, glass door, vessel sink on vanity table. There are two other large bedrooms and a fully renovated hall bathroom with tub/shower, linen closet, granite top vanity w/two sinks and tall cabinet for towels and storage. Enormous dry basement, fenced backyard, mature trees and shrubs, low brick wall with light fixtures along landscaped path to front entrance are other features. On the left side of driveway, is a large lawn area that can be used for many purposes. How about a fruit orchard, vegetable garden, wildflower meadow, tennis court, play equipment, gazebo? By the pool there are multiple paver and brick patios, in sun and shade, and a fountain. This is a solidly built house that was designed for relaxed living and great entertaining inside and outside. Lovingly lived in and well maintained, it awaits its next steward to bring new vision and changes reflecting your personality and lifestyle. Location, beauty, charm are the hallmarks of this property. Close to Peddler sVillage, Doylestown and New Hope with museums, theaters, shops, recreational areas and restaurants,it is also an easy commute to major roadways.Living here provides relaxation, style and sophistication. Welcome home!First showings begin Sunday August 4, 1-4 P.M.
Location
State PA
County Bucks
Area Solebury Twp (10141)
Zoning R1
Rooms
Other Rooms Living Room, Dining Room, Bedroom 2, Bedroom 3, Kitchen, Family Room, Foyer, Bedroom 1, Laundry, Bathroom 1, Bathroom 2
Basement Partial
Main Level Bedrooms 3
Interior
Interior Features Breakfast Area
Hot Water Electric
Heating Forced Air
Cooling Central A/C
Flooring Bamboo, Hardwood, Tile/Brick
Fireplaces Number 1
Fireplaces Type Brick
Fireplace Y
Heat Source Oil
Laundry Main Floor
Exterior
Parking Features Additional Storage Area, Garage - Side Entry, Garage Door Opener
Garage Spaces 5.0
Fence Split Rail
Pool In Ground
Water Access N
Roof Type Shingle,Asphalt
Street Surface Black Top
Accessibility 2+ Access Exits
Road Frontage Boro/Township
Attached Garage 2
Total Parking Spaces 5
Garage Y
Building
Story 1
Foundation Block
Sewer On Site Septic
Water Well
Architectural Style Ranch/Rambler
Level or Stories 1
Additional Building Above Grade, Below Grade
Structure Type Dry Wall
New Construction N
Schools
School District New Hope-Solebury
Others
Senior Community No
Tax ID 41-044-025
Ownership Fee Simple
SqFt Source Assessor
Horse Property N
Special Listing Condition Standard
Read Less Info
Want to know what your home might be worth? Contact us for a FREE valuation!

Our team is ready to help you sell your home for the highest possible price ASAP

Bought with Linda P Danese • Kurfiss Sotheby's International Realty

"My job is to find and attract mastery-based agents to the office, protect the culture, and make sure everyone is happy! "






