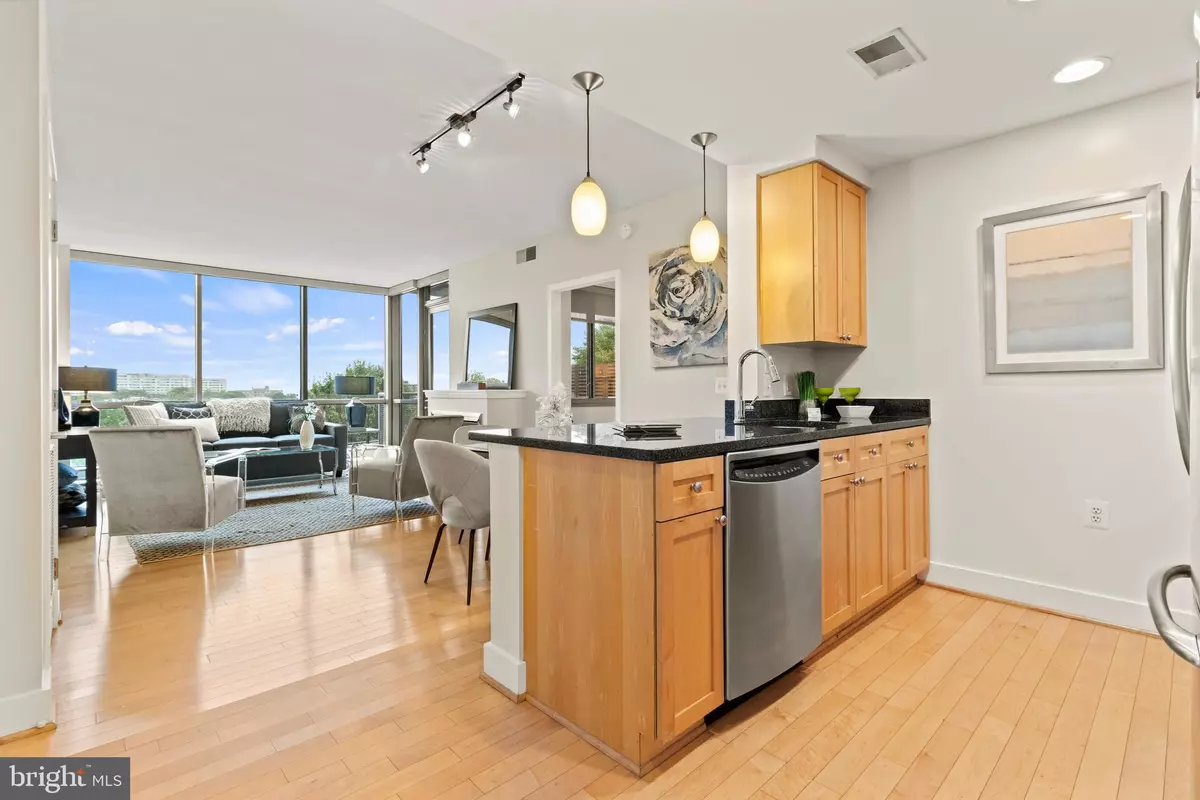$700,000
$724,900
3.4%For more information regarding the value of a property, please contact us for a free consultation.
2 Beds
2 Baths
999 SqFt
SOLD DATE : 02/09/2022
Key Details
Sold Price $700,000
Property Type Condo
Sub Type Condo/Co-op
Listing Status Sold
Purchase Type For Sale
Square Footage 999 sqft
Price per Sqft $700
Subdivision Odyssey
MLS Listing ID VAAR2000409
Sold Date 02/09/22
Style Contemporary
Bedrooms 2
Full Baths 2
Condo Fees $573/mo
HOA Y/N N
Abv Grd Liv Area 999
Originating Board BRIGHT
Year Built 2006
Annual Tax Amount $6,654
Tax Year 2021
Property Description
Welcome to The Odyssey, one of Arlington's most coveted luxury buildings. This particular unit is on highly the sought-after DC-facing side of the building, perfectly situated above the tree line, with tremendous views that stretch for miles. Upon entering the unit you're welcomed with plenty of natural light coming from the true floor-to-ceiling windows, which can be enjoyed from the open and modern kitchen. In the living area you have room for a dining space and generous family room for entertaining. The layout of this unit is great for those who enjoying having guests or want separation between bedrooms, with both rooms being located on opposite sides of the living space. Both bedrooms include large closets and en-suite bathrooms. After being freshly painted and cleaned, this unit is truly move-in ready! Not to be missed are the many luxury amenities of the Odyssey, including: Rooftop pool and hangout areas, 24/7 front desk concierge, rooftop fitness center, locker room and sauna, conference room, entertainment room, bike storage, and secure underground parking. The 24/7 concierge staff is able to help with package delivery, dry-cleaning, and much more! This location is a 10/10 with the Courthouse Metro only two blocks away, the many restaurants of Arlington being steps away, and access to Georgetown, Downtown DC, and more within minutes. Rated a "92-Walker's Paradise" Make sure to check out
Location
State VA
County Arlington
Zoning RA4.8
Rooms
Other Rooms Living Room, Dining Room, Primary Bedroom, Bedroom 2, Kitchen, Foyer
Main Level Bedrooms 2
Interior
Interior Features Entry Level Bedroom, Upgraded Countertops, Primary Bath(s), Floor Plan - Open
Hot Water Electric
Heating Central
Cooling Central A/C
Flooring Hardwood
Equipment Exhaust Fan, Microwave, Refrigerator, Disposal, Dryer, Dishwasher, Stove, Washer - Front Loading, Washer/Dryer Stacked, Washer
Fireplace Y
Appliance Exhaust Fan, Microwave, Refrigerator, Disposal, Dryer, Dishwasher, Stove, Washer - Front Loading, Washer/Dryer Stacked, Washer
Heat Source Electric
Exterior
Exterior Feature Balcony
Garage Underground
Garage Spaces 1.0
Parking On Site 1
Amenities Available Bar/Lounge, Billiard Room, Concierge, Elevator, Exercise Room, Party Room, Pool - Outdoor, Meeting Room
Waterfront N
Water Access N
View City
Accessibility Other
Porch Balcony
Total Parking Spaces 1
Garage N
Building
Story 1
Unit Features Hi-Rise 9+ Floors
Foundation Concrete Perimeter
Sewer Public Sewer
Water Public
Architectural Style Contemporary
Level or Stories 1
Additional Building Above Grade, Below Grade
New Construction N
Schools
Middle Schools Williamsburg
High Schools Yorktown
School District Arlington County Public Schools
Others
Pets Allowed Y
HOA Fee Include Common Area Maintenance,Management,Insurance,Reserve Funds,Sewer,Trash,Water
Senior Community No
Tax ID 17-012-076
Ownership Condominium
Special Listing Condition Standard
Pets Description Dogs OK, Cats OK
Read Less Info
Want to know what your home might be worth? Contact us for a FREE valuation!

Our team is ready to help you sell your home for the highest possible price ASAP

Bought with Seth S Turner • Compass

"My job is to find and attract mastery-based agents to the office, protect the culture, and make sure everyone is happy! "






