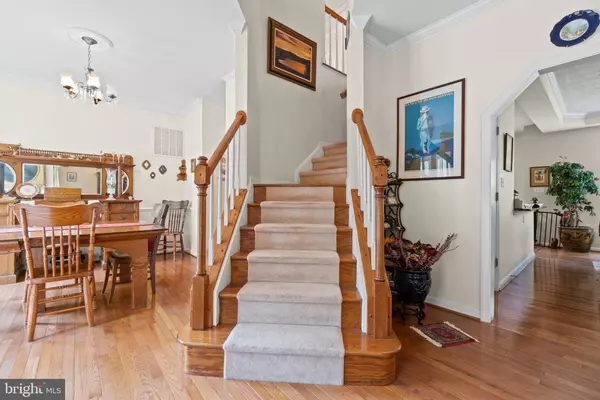$535,000
$535,000
For more information regarding the value of a property, please contact us for a free consultation.
5 Beds
5 Baths
3,761 SqFt
SOLD DATE : 10/30/2020
Key Details
Sold Price $535,000
Property Type Single Family Home
Sub Type Detached
Listing Status Sold
Purchase Type For Sale
Square Footage 3,761 sqft
Price per Sqft $142
Subdivision Windsor Forest
MLS Listing ID VAST225628
Sold Date 10/30/20
Style Colonial
Bedrooms 5
Full Baths 4
Half Baths 1
HOA Fees $4/ann
HOA Y/N Y
Abv Grd Liv Area 2,985
Originating Board BRIGHT
Year Built 1994
Annual Tax Amount $4,259
Tax Year 2020
Lot Size 2.358 Acres
Acres 2.36
Property Description
Aquire this former model home located within the coveted Windsor Forest community. Hidden in plain sight.. you will love the nearly 2.5 acre lot. Enjoy your morning coffee on the screened in porch - or - sip tea on the oversized front porch. Either way you can enjoy the peaceful sounds of nature as you look out at the lush green grass and wooded surround. The traditional interior hosts formal living and dining spaces as well as an open concept eat-in kitchen. Luxury owner's suite hosts a spacious bathroom, oversized closet, built in shelving and reading nook. The upper secondary bedrooms are well appointed. The second owner's bedroom has a private en suite bathroom. In the lower level you will find an open rec-room and fifth bedroom with private ensuite bath. The fifth bedroom is perfect for an in-home classroom or a home office. Lots of storage and additional space in this home to include the oversized - 2 car garage. You will love living here! Close proximity to Quantico, Commuter Lots, Neighborhood Walmart, Barley Naked Brewery, The Grounds Coffee Shop, Sweeto Burrito and others! Hope Springs Marina, Izaak Walton League of America and a short drive to The Flying Circus. Snag it before it sells! Five bedroom home on a 4 bedroom perc. VIDEO LINK https://player.vimeo.com/video/463086762 3D MODEL LINK https://my.matterport.com/show/?m=v7rZRy39zWy&mls=1
Location
State VA
County Stafford
Zoning A2
Rooms
Other Rooms Living Room, Dining Room, Primary Bedroom, Sitting Room, Bedroom 2, Bedroom 3, Kitchen, Den, Office, Utility Room, Bathroom 3
Basement Daylight, Full, Fully Finished, Improved, Interior Access, Outside Entrance, Sump Pump, Walkout Level
Interior
Interior Features Breakfast Area, Carpet, Ceiling Fan(s), Crown Moldings, Family Room Off Kitchen, Floor Plan - Traditional, Kitchen - Eat-In, Pantry, Soaking Tub, Stall Shower, Tub Shower, Upgraded Countertops, Walk-in Closet(s), WhirlPool/HotTub, Wood Floors
Hot Water Electric
Heating Heat Pump(s)
Cooling None
Flooring Hardwood, Ceramic Tile, Carpet
Fireplaces Number 1
Fireplaces Type Gas/Propane
Equipment Built-In Microwave, Dishwasher, Disposal, Dryer, Icemaker, Oven - Single, Refrigerator, Washer, Water Heater
Furnishings No
Fireplace Y
Appliance Built-In Microwave, Dishwasher, Disposal, Dryer, Icemaker, Oven - Single, Refrigerator, Washer, Water Heater
Heat Source Electric
Exterior
Exterior Feature Deck(s), Enclosed, Porch(es), Screened
Parking Features Garage - Side Entry
Garage Spaces 2.0
Water Access N
Roof Type Architectural Shingle
Accessibility None
Porch Deck(s), Enclosed, Porch(es), Screened
Attached Garage 2
Total Parking Spaces 2
Garage Y
Building
Lot Description Backs to Trees, Partly Wooded, Private, Rear Yard
Story 3
Sewer Septic < # of BR
Water Private
Architectural Style Colonial
Level or Stories 3
Additional Building Above Grade, Below Grade
Structure Type Dry Wall,High
New Construction N
Schools
School District Stafford County Public Schools
Others
Senior Community No
Tax ID 18-N-1- -58
Ownership Fee Simple
SqFt Source Assessor
Security Features Security System
Acceptable Financing Cash, Conventional, FHA, VA, Other
Horse Property Y
Horse Feature Horse Trails, Horses Allowed
Listing Terms Cash, Conventional, FHA, VA, Other
Financing Cash,Conventional,FHA,VA,Other
Special Listing Condition Standard
Read Less Info
Want to know what your home might be worth? Contact us for a FREE valuation!

Our team is ready to help you sell your home for the highest possible price ASAP

Bought with Mercy F Lugo-Struthers • Casals, Realtors

"My job is to find and attract mastery-based agents to the office, protect the culture, and make sure everyone is happy! "






