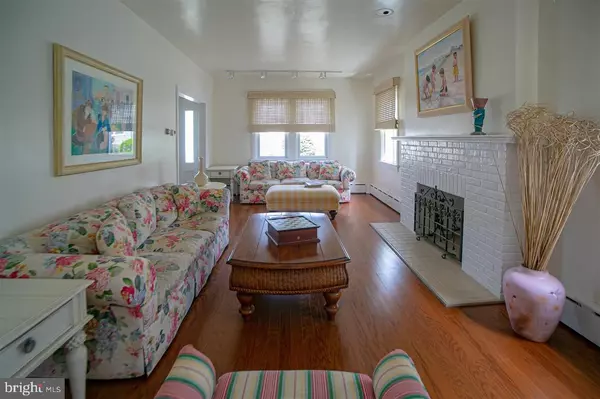$665,000
$689,000
3.5%For more information regarding the value of a property, please contact us for a free consultation.
4 Beds
4 Baths
2,163 SqFt
SOLD DATE : 09/09/2020
Key Details
Sold Price $665,000
Property Type Single Family Home
Sub Type Detached
Listing Status Sold
Purchase Type For Sale
Square Footage 2,163 sqft
Price per Sqft $307
Subdivision Ventnor City
MLS Listing ID NJAC113262
Sold Date 09/09/20
Style Traditional
Bedrooms 4
Full Baths 3
Half Baths 1
HOA Y/N N
Abv Grd Liv Area 2,163
Originating Board BRIGHT
Year Built 1925
Annual Tax Amount $13,543
Tax Year 2019
Lot Size 3,800 Sqft
Acres 0.09
Lot Dimensions 50 x 76
Property Description
LOCATION - LOCATION - LOCATION This home is situated on one of Ventnor's most sought after locations and on an expansive 50x74 lot just 9 houses from the beach and boardwalk! Freshly painted, move in ready and equipped with brand new plumbing, heating system, a new hot water heater along with new radiators. Radiant heat in kitchen floor and powder room to keep you toasty in the chilly months.The front of the home has a spacious and delightful front porch which is just a perfect spot to spend the summer and spring nights. As you enter into the property an open foyer welcomes you! Center hallway layout with hardwood floors throughout and open access to the bright living room with a brick fireplace and a formal dining room. From the dining room you enter into the eat in kitchen with bay window, stainless steel Whirlpool appliances and granite countertops. On the main level there is also a powder room and lots of storage throughout. This immaculate home has 3 bedrooms with 2 suites with a jack and jill bathroom on the second floor. There are 2 bonus bedrooms in the home, one is on the third floor and the other is in the basement level. The large lot also includes a fenced in private backyard, outdoor heated shower, a detached garage and a driveway that accommodates 3 cars. One of the highest elevations on island. Just a delight to tour! The most cherished memories are made at the shore!
Location
State NJ
County Atlantic
Area Ventnor City (20122)
Zoning 04
Rooms
Other Rooms Basement
Basement Fully Finished, Interior Access
Interior
Interior Features Primary Bath(s), Kitchen - Eat-In, Floor Plan - Traditional, Dining Area, Carpet
Hot Water Natural Gas
Heating Other
Cooling Central A/C
Flooring Carpet, Hardwood
Equipment Stainless Steel Appliances
Appliance Stainless Steel Appliances
Heat Source Natural Gas
Exterior
Garage Other
Garage Spaces 1.0
Waterfront N
Water Access N
Accessibility None
Parking Type Detached Garage
Total Parking Spaces 1
Garage Y
Building
Story 2.5
Sewer Public Sewer
Water Public
Architectural Style Traditional
Level or Stories 2.5
Additional Building Above Grade, Below Grade
New Construction N
Schools
School District Ventnor City Schools
Others
Senior Community No
Tax ID 22-00082-00021
Ownership Fee Simple
SqFt Source Estimated
Special Listing Condition Standard
Read Less Info
Want to know what your home might be worth? Contact us for a FREE valuation!

Our team is ready to help you sell your home for the highest possible price ASAP

Bought with Non Member • Non Subscribing Office

"My job is to find and attract mastery-based agents to the office, protect the culture, and make sure everyone is happy! "






