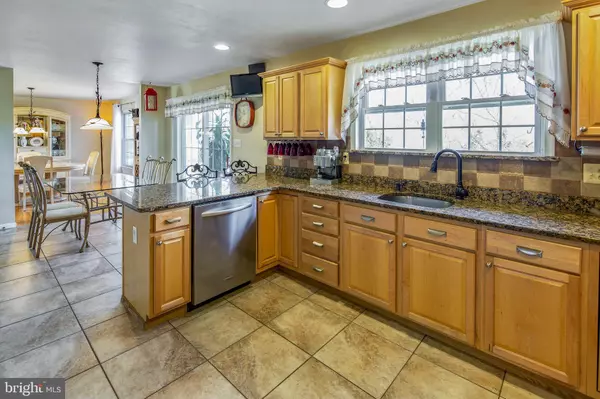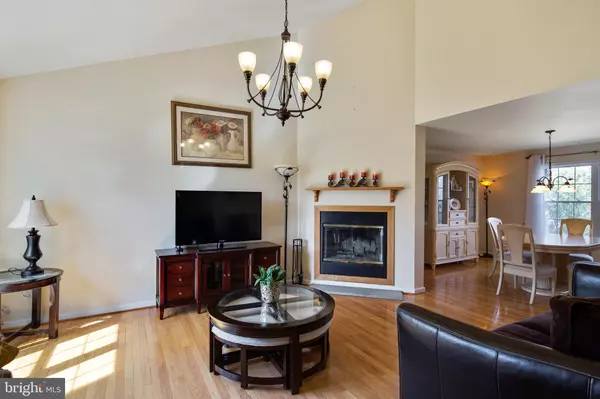$300,000
$300,000
For more information regarding the value of a property, please contact us for a free consultation.
4 Beds
3 Baths
2,259 SqFt
SOLD DATE : 09/14/2020
Key Details
Sold Price $300,000
Property Type Single Family Home
Sub Type Detached
Listing Status Sold
Purchase Type For Sale
Square Footage 2,259 sqft
Price per Sqft $132
Subdivision Blackwood Terrace
MLS Listing ID NJGL255972
Sold Date 09/14/20
Style Colonial
Bedrooms 4
Full Baths 2
Half Baths 1
HOA Y/N N
Abv Grd Liv Area 2,259
Originating Board BRIGHT
Year Built 2005
Annual Tax Amount $7,903
Tax Year 2019
Lot Size 8,000 Sqft
Acres 0.18
Lot Dimensions 80.00 x 100.00
Property Description
Picture Perfect and Move-In-Ready! Located in the Blackwood Terrace Neighborhood, this incredible 4 Bedroom, 2.5 bath home at 2906 Good Intent Road has everything for you to live in comfort and style! From the street, the home is inviting with its attractive curb appeal, stone facade, unique roof angles, hardscaped flower beds and professional landscaping. With a two car garage you can keep your vehicles out of the elements, plus there s driveway parking for your guests. The front porch has room for you to have outdoor seating, which makes it a nice spot to relax, view the neighborhood, and watch the passers-by. As you enter the home through the front door, you are greeted by classic natural oak hardwood flooring which flows into the living room. The living room is a special place, with a vaulted ceiling, that gives a very spacious feeling to the room. A large front picture window allows for natural sunlight to brighten the room. A fireplace with a mantle is the focal point of this room. You can envision yourself cozying up in your favorite seat in this room, relaxing with your loved ones. Adjacent to the living room, is the formal dining room. This room also has natural oak hardwood flooring and is open to the eat-in-kitchen. This wonderful kitchen is outstanding, with its stone tile flooring, maple cabinetry, and the gorgeous granite countertops with a breakfast bar. Recessed lighting in the kitchen makes the stainless steel appliances shine.You ll love cooking and entertaining in this home, as the design of the home allows for the flow of socialization in three rooms at one time.There s a sliding glass door to the deck off the dining area, to keep you connected to your outdoor living space as well. A powder room is in the foyer hall, for your convenience. Upstairs there are four spacious bedrooms offering restful repose. The Master Suite is designed to delight its homeowner. This lovely space comes with its own bathroom and a sitting room or dressing room with two closets. Three additional bedrooms all with neutral paint and carpet, and a hall bathroom finish the second floor perfectly. Downstairs, there is a full unfinished basement, which is untouched potential for you to make into the recreational and entertainment area of your dreams. It is a blank canvas awaiting your design! Outside this home has an elevated deck off of the kitchen which overlooks the backyard. This deck has plenty of room for your outdoor furniture. Imagine grilling and chilling on this deck that overlooks your backyard. The yard is covered in lush green lawn, has a shed and backs to a tree line which gives a beautiful natural backdrop. 2906 Good Intent Road is Conveniently located, just 5 minutes to the Deptford Mall Area for all of your dining and shopping needs and also just minutes to Rt 42 for a quick 15 minute commute to Philadelphia. Also situated in the Deptford School District. Call for your tour today!
Location
State NJ
County Gloucester
Area Deptford Twp (20802)
Zoning RESIDENTAL
Rooms
Other Rooms Dining Room, Primary Bedroom, Bedroom 2, Bedroom 3, Bedroom 4, Kitchen, Family Room, Bathroom 1, Bathroom 2, Primary Bathroom, Half Bath
Basement Unfinished
Interior
Interior Features Kitchen - Eat-In
Hot Water Natural Gas
Heating Forced Air
Cooling Central A/C
Flooring Wood, Fully Carpeted, Tile/Brick
Fireplaces Number 1
Fireplaces Type Stone
Equipment Cooktop, Built-In Range, Oven - Wall, Oven - Self Cleaning, Dishwasher
Fireplace Y
Appliance Cooktop, Built-In Range, Oven - Wall, Oven - Self Cleaning, Dishwasher
Heat Source Natural Gas
Laundry Main Floor
Exterior
Exterior Feature Deck(s)
Garage Inside Access
Garage Spaces 2.0
Utilities Available Cable TV
Waterfront N
Water Access N
Roof Type Pitched,Shingle
Accessibility None
Porch Deck(s)
Attached Garage 2
Total Parking Spaces 2
Garage Y
Building
Lot Description Rear Yard, SideYard(s)
Story 2
Sewer Public Sewer
Water Public
Architectural Style Colonial
Level or Stories 2
Additional Building Above Grade, Below Grade
New Construction N
Schools
Middle Schools Deptford
High Schools Deptford Township H.S.
School District Deptford Township Public Schools
Others
Senior Community No
Tax ID 02-00343-00014
Ownership Fee Simple
SqFt Source Assessor
Special Listing Condition Standard
Read Less Info
Want to know what your home might be worth? Contact us for a FREE valuation!

Our team is ready to help you sell your home for the highest possible price ASAP

Bought with Tameka Harris • Elite Level Realty

"My job is to find and attract mastery-based agents to the office, protect the culture, and make sure everyone is happy! "






