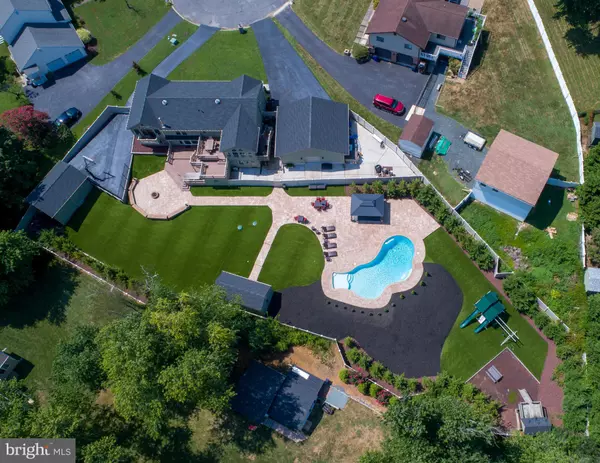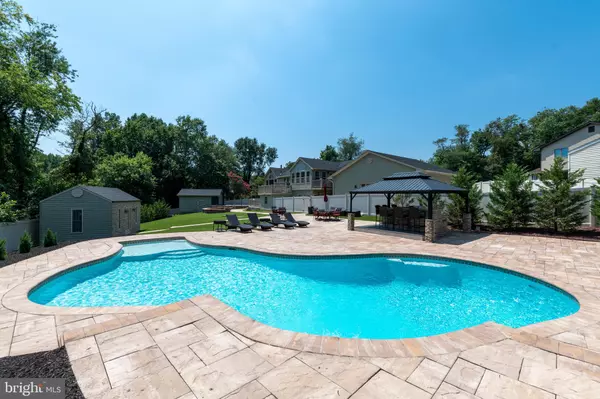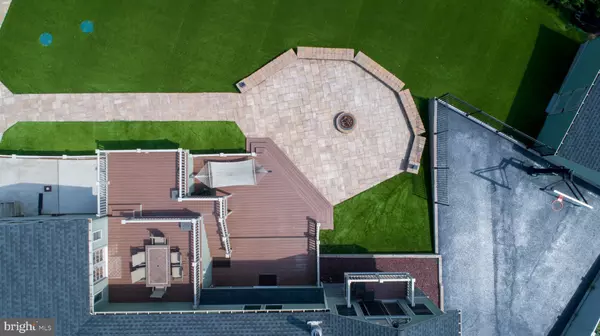$557,500
$575,000
3.0%For more information regarding the value of a property, please contact us for a free consultation.
5 Beds
3 Baths
3,560 SqFt
SOLD DATE : 04/29/2020
Key Details
Sold Price $557,500
Property Type Single Family Home
Sub Type Detached
Listing Status Sold
Purchase Type For Sale
Square Footage 3,560 sqft
Price per Sqft $156
Subdivision Lakeside Vista
MLS Listing ID MDHR244414
Sold Date 04/29/20
Style Split Foyer
Bedrooms 5
Full Baths 3
HOA Y/N N
Abv Grd Liv Area 1,985
Originating Board BRIGHT
Year Built 1987
Annual Tax Amount $4,562
Tax Year 2020
Lot Size 0.509 Acres
Acres 0.51
Property Description
WOW This truly is a One-In-A-Million house ready for its' new deserving Buyer. You will be the envy of your friends with this spectacular backyard paradise with over $250,000 invested on awesome features to include 3-tier Trex decking, paver patio with built in fire pit and stone retaining wall, basketball court, heated saltwater pool with fountain feature, pool house with full bathroom, covered granite bar with built-in grill and refrigerator, playground, tree house, 20x30 storage shed and AstroTurf for no maintenance living!! Walk into this completely remodeled split foyer with over 3,400 sqft of finished living space. Upper level features new engineered maple hardwood flooring throughout living room, kitchen & sunroom, spacious kitchen with huge granite island and high end KitchenAid appliances, lovely sunroom with loads of natural light and views of the private backyard. The hallway will lead you to the renovated hall bathroom, converted bedroom to walk-in closet with granite markup counter & built-ins, and awesome master bedroom addition presenting vaulted ceilings, custom wood blinds and plantation shutters, recessed lighting, Romeo & Juliet balcony and newly renovated en suite. Lower level includes large recreation room with sliding glass door to walk out deck, 3 additional bedrooms, office, laundry room, wood stove, and brand new carpet. Too many features to list. This is a must see! FALLSTON SCHOOLS
Location
State MD
County Harford
Zoning RR
Rooms
Other Rooms Living Room, Primary Bedroom, Bedroom 2, Bedroom 3, Bedroom 4, Bedroom 5, Kitchen, Sun/Florida Room, Laundry, Other, Office, Recreation Room
Basement Daylight, Full, Fully Finished, Interior Access, Improved, Outside Entrance, Space For Rooms, Walkout Level, Windows, Workshop
Main Level Bedrooms 2
Interior
Interior Features Built-Ins, Carpet, Ceiling Fan(s), Combination Kitchen/Dining, Crown Moldings, Kitchen - Eat-In, Kitchen - Table Space, Primary Bath(s), Recessed Lighting, Wainscotting, Walk-in Closet(s), Stove - Wood
Hot Water Tankless
Heating Heat Pump(s), Zoned
Cooling Ceiling Fan(s), Central A/C
Flooring Carpet, Wood
Equipment Built-In Microwave, Dishwasher, Disposal, Dryer - Electric, Extra Refrigerator/Freezer, Icemaker, Oven/Range - Electric, Refrigerator, Stainless Steel Appliances, Washer, Water Heater - Tankless
Fireplace N
Window Features Replacement,Sliding,Transom
Appliance Built-In Microwave, Dishwasher, Disposal, Dryer - Electric, Extra Refrigerator/Freezer, Icemaker, Oven/Range - Electric, Refrigerator, Stainless Steel Appliances, Washer, Water Heater - Tankless
Heat Source Electric
Laundry Lower Floor
Exterior
Exterior Feature Balcony, Deck(s), Patio(s)
Garage Additional Storage Area, Garage - Front Entry, Garage Door Opener, Oversized
Garage Spaces 2.0
Fence Fully, Vinyl
Pool Heated, In Ground, Saltwater
Waterfront N
Water Access N
Roof Type Architectural Shingle
Accessibility None
Porch Balcony, Deck(s), Patio(s)
Total Parking Spaces 2
Garage Y
Building
Story 2
Sewer Community Septic Tank, Private Septic Tank
Water Private/Community Water
Architectural Style Split Foyer
Level or Stories 2
Additional Building Above Grade, Below Grade
Structure Type Vaulted Ceilings
New Construction N
Schools
Elementary Schools Youths Benefit
Middle Schools Fallston
High Schools Fallston
School District Harford County Public Schools
Others
Senior Community No
Tax ID 1301002244
Ownership Fee Simple
SqFt Source Assessor
Security Features Security System,Surveillance Sys
Special Listing Condition Standard
Read Less Info
Want to know what your home might be worth? Contact us for a FREE valuation!

Our team is ready to help you sell your home for the highest possible price ASAP

Bought with Kevin S Lee • Long & Foster Real Estate, Inc.

"My job is to find and attract mastery-based agents to the office, protect the culture, and make sure everyone is happy! "






