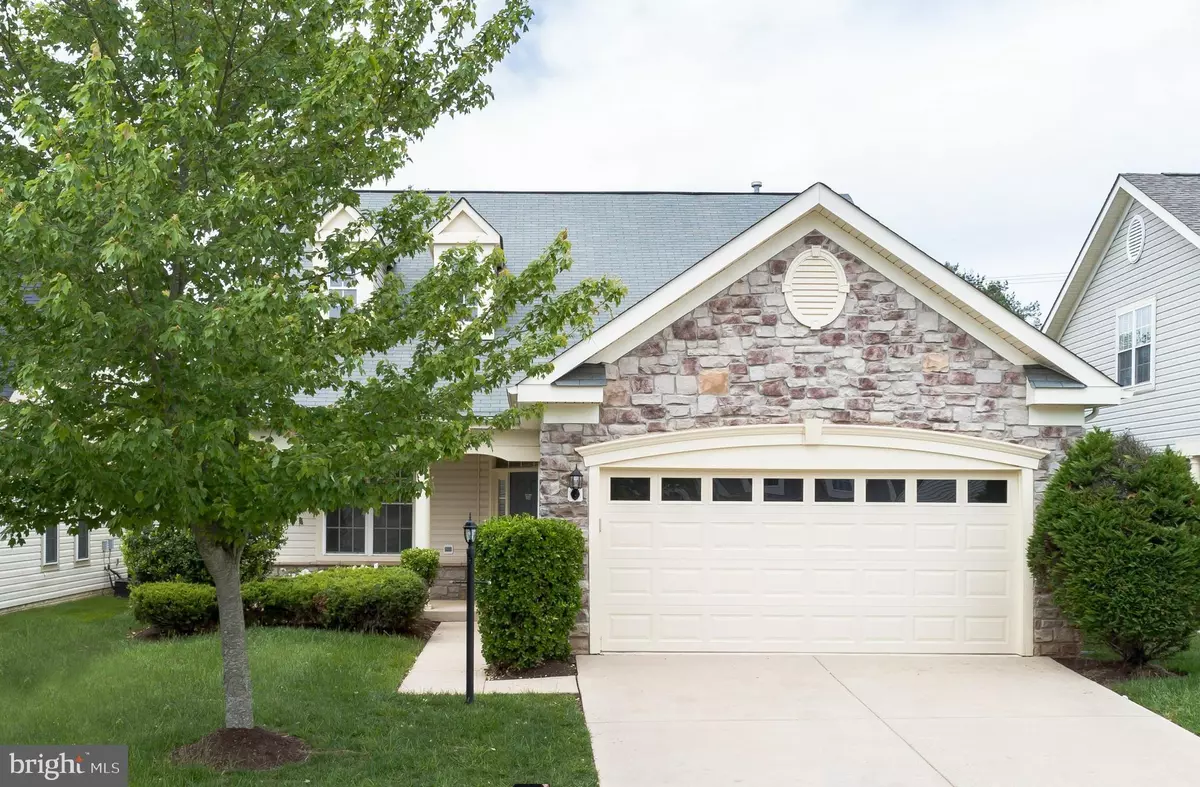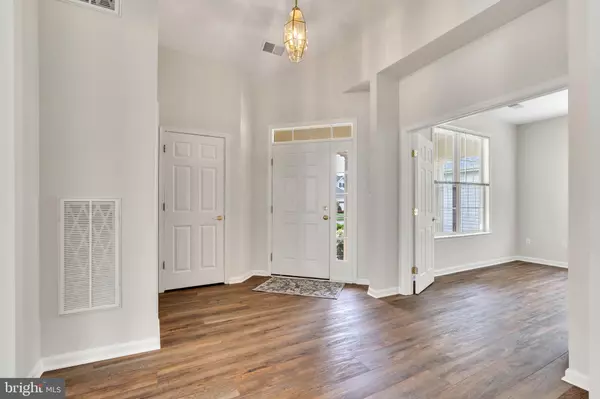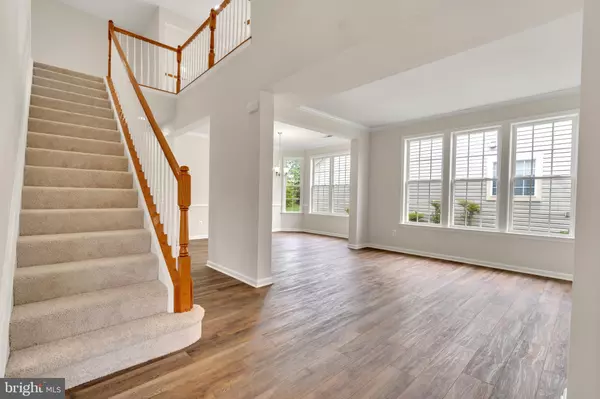$595,000
$595,000
For more information regarding the value of a property, please contact us for a free consultation.
4 Beds
3 Baths
2,594 SqFt
SOLD DATE : 06/25/2021
Key Details
Sold Price $595,000
Property Type Single Family Home
Sub Type Detached
Listing Status Sold
Purchase Type For Sale
Square Footage 2,594 sqft
Price per Sqft $229
Subdivision Heritage Hunt
MLS Listing ID VAPW522318
Sold Date 06/25/21
Style Traditional
Bedrooms 4
Full Baths 3
HOA Fees $325/mo
HOA Y/N Y
Abv Grd Liv Area 2,594
Originating Board BRIGHT
Year Built 2005
Annual Tax Amount $5,306
Tax Year 2021
Lot Size 5,519 Sqft
Acres 0.13
Property Description
From the Patio Collection, visit an impeccably spotless Pinetree model with impressive stone façade exterior! This classic 2- level floorplan offers easy main-level living,4/5 bedrooms, vaulted ceiling, landscaped yard, and 2-car garage. MAIN LEVEL: Spacious prime bedroom suite with 2 walk-in closets. Master bath has double sink vanity, shower, and water closet. ** Crown molding, chair rail, and bay window extension enhances the bright connected dining and living room..**Office (or additional guest bedroom) overlooks the front porch** Full guest bathroom**Great-room style Kitchen-Family combination with vaulted ceiling provides access to the back yard** Kitchen features a prep island, space for breakfast table, pantry, 42 inch cabinets, and new stainless dishwasher, gas stove, refrigerator, and built-in microwave –all installed May 2021** Adjacent family room features a gas fireplace** Laundry with mud sink and top loading washer and dryer**Two car, front loading garage. UPPER LEVEL: Three spacious, sun filled guest bedrooms with large closets**Full guest bath** Large loft overlooks family room. ADDITIONAL: New flooring is installed (May 2021) throughout the spacious rooms of the home—luxury vinyl tile on the main level and carpet on the upper level. The entire home is freshly painted (May 2021) . The Roof was recently certified (April 2021), the HVAC serviced (April 2021), fireplace serviced (May 2021), and a newer hot water heater (2018). This bright, cheerful home is professionally landscaped with a covered front porch. This home is located in Heritage Hunt-- a gated Active Adult community. One permanent resident in the home must be age 55 or older. The HOA fee is $325/month and the purchaser will pay a one-time capital contribution fee of $3,900.00 at settlement. The Heritage Hunt community is convenient to shopping, medical resources, parks, worship, restaurants and social services. This community features an 18-hole golf course, pro shop, executive club house with restaurant, in-door and out-door pools, fitness center, and many social clubs (theater, cards, photography, woodworking, paint, dinner, travel, etc.)
Location
State VA
County Prince William
Zoning PMR
Rooms
Other Rooms Living Room, Dining Room, Primary Bedroom, Bedroom 2, Bedroom 3, Kitchen, Family Room, Foyer, Bedroom 1, Laundry, Loft, Bathroom 1, Bathroom 2
Main Level Bedrooms 2
Interior
Hot Water Electric
Heating Central, Forced Air
Cooling Central A/C, Ceiling Fan(s)
Fireplaces Number 1
Fireplaces Type Gas/Propane
Equipment Built-In Microwave, Dishwasher, Disposal, Dryer - Gas, Microwave, Oven/Range - Gas, Refrigerator, Stainless Steel Appliances, Stove, Washer, Water Heater
Fireplace Y
Appliance Built-In Microwave, Dishwasher, Disposal, Dryer - Gas, Microwave, Oven/Range - Gas, Refrigerator, Stainless Steel Appliances, Stove, Washer, Water Heater
Heat Source Electric
Laundry Main Floor
Exterior
Parking Features Garage - Front Entry, Garage Door Opener
Garage Spaces 4.0
Utilities Available Cable TV Available, Electric Available, Natural Gas Available, Phone Available, Sewer Available, Water Available
Amenities Available Bar/Lounge, Billiard Room, Cable, Club House, Common Grounds, Community Center, Fitness Center, Game Room, Gated Community, Golf Club, Golf Course, Golf Course Membership Available, Meeting Room, Party Room, Pool - Indoor, Pool - Outdoor, Putting Green, Recreational Center, Retirement Community, Tennis Courts
Water Access N
Roof Type Shingle
Accessibility Level Entry - Main
Attached Garage 2
Total Parking Spaces 4
Garage Y
Building
Story 2
Sewer Private Sewer
Water Public
Architectural Style Traditional
Level or Stories 2
Additional Building Above Grade, Below Grade
New Construction N
Schools
School District Prince William County Public Schools
Others
HOA Fee Include Broadband,Cable TV,Common Area Maintenance,Pool(s),Recreation Facility,Reserve Funds,Road Maintenance,Security Gate,Snow Removal,Standard Phone Service,Trash
Senior Community Yes
Age Restriction 55
Tax ID 7398-84-8281
Ownership Fee Simple
SqFt Source Assessor
Acceptable Financing FHA, VA, Other, Conventional
Listing Terms FHA, VA, Other, Conventional
Financing FHA,VA,Other,Conventional
Special Listing Condition Standard
Read Less Info
Want to know what your home might be worth? Contact us for a FREE valuation!

Our team is ready to help you sell your home for the highest possible price ASAP

Bought with Anna Parsapour • Spring Hill Real Estate, LLC.
"My job is to find and attract mastery-based agents to the office, protect the culture, and make sure everyone is happy! "






