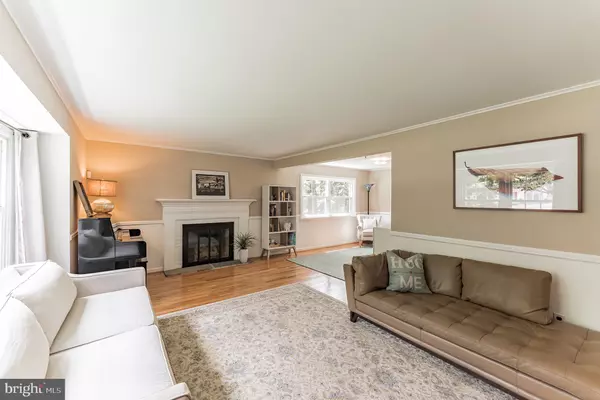$588,600
$549,000
7.2%For more information regarding the value of a property, please contact us for a free consultation.
4 Beds
3 Baths
2,500 SqFt
SOLD DATE : 09/15/2021
Key Details
Sold Price $588,600
Property Type Single Family Home
Sub Type Detached
Listing Status Sold
Purchase Type For Sale
Square Footage 2,500 sqft
Price per Sqft $235
Subdivision None Available
MLS Listing ID PADE2001962
Sold Date 09/15/21
Style Other
Bedrooms 4
Full Baths 2
Half Baths 1
HOA Y/N N
Abv Grd Liv Area 2,500
Originating Board BRIGHT
Year Built 1966
Annual Tax Amount $8,082
Tax Year 2021
Lot Size 0.412 Acres
Acres 0.41
Lot Dimensions 125.00 x 173.00
Property Description
Dont miss this charming move-in ready home with 4 beds and 2.5 bath that sits across 2,500 finished sq ft and is located within the Rose Tree-Media School District! This home is situated in a cul-de-sac that provides ample amounts of privacy. A perfect introduction to the gorgeously landscaped front garden and a paver pathway leading to the front door. Upon entry, you are welcomed by a bright and airy living room filled with tasteful features such as a huge picture window, crown molding, chair railings, and hardwood flooring throughout. Adjacent to the living room is a dining room space and situated between them is a gorgeous fireplace with a mantel. To the right of the entrance is the sizable family room. Move your way towards the kitchen that is fully equipped with granite countertops, stainless steel appliances, dazzling cabinetry, a large kitchen island with seating, plenty of stunning light fixtures, and a beautiful tile backsplash. The breakfast area has a wonderful view of the surrounding mature trees from bay windows with seating and 2 double glass doors leading to 2 side porches. Conveniently, a half bath finishes off this level. Upstairs, the second level features 4 substantial bedrooms and 2 comfortable full baths. The primary bedroom is spacious with a ceiling fan and abundant closet space as well as an ensuite bathroom! The 3 remaining rooms are well lit and share access to a full hallway bathroom. Downstairs, the finished walkout basement offers a wide space for entertaining. It has recessed lighting throughout. Also found on this level is a laundry space with a washer and dryer making chores a breeze! Additionally, this home has new central AC (2019), tons of storage between the attic, basement, and garage plus a large storage shed, a bonus room (heated) outside of the basement that could function as an office, workout room, or additional storage. Outside this beauty, enjoy your morning coffee on either of your 2 porches, both accessible via French doors, and one smaller with an awning and one large with space plentiful space for dining furniture. There are plenty of areas for kids and dogs to run and play, plus beautiful wooded views. This property is commuter friendly - ideally located a mile from the Media train station, and a 5 minute drive to Media Borough and the restaurants, and shops on State Street. Within 10 minutes you can drive to Rose Tree Park, Ridley Creek Park, and Linvilla Farms. You will also be a 5-minute walk to Louis W Scott Memorial Park where you can swim, fish, or float in the creek during hot summer days. Perfect for family walks or walks with the dog. Overall, 1070 Dale Road is a great place to live! Book an appointment soon!
Location
State PA
County Delaware
Area Upper Providence Twp (10435)
Zoning RES
Rooms
Other Rooms Living Room, Dining Room, Primary Bedroom, Bedroom 2, Bedroom 3, Bedroom 4, Kitchen, Family Room, Basement, Breakfast Room, Laundry, Storage Room, Utility Room, Primary Bathroom, Half Bath
Basement Full, Fully Finished
Interior
Interior Features Breakfast Area, Kitchen - Island, Kitchen - Table Space, Ceiling Fan(s), Chair Railings, Crown Moldings, Upgraded Countertops, Walk-in Closet(s)
Hot Water Natural Gas
Heating Radiator
Cooling Central A/C
Fireplaces Number 1
Fireplace Y
Heat Source Natural Gas
Laundry Basement
Exterior
Exterior Feature Deck(s), Patio(s), Porch(es)
Parking Features Covered Parking
Garage Spaces 3.0
Water Access N
Accessibility None
Porch Deck(s), Patio(s), Porch(es)
Attached Garage 1
Total Parking Spaces 3
Garage Y
Building
Lot Description Backs to Trees, Cul-de-sac, Front Yard, No Thru Street, Partly Wooded, Rear Yard, Rural, Secluded, SideYard(s), Trees/Wooded
Story 2
Sewer Public Sewer
Water Public
Architectural Style Other
Level or Stories 2
Additional Building Above Grade, Below Grade
New Construction N
Schools
School District Rose Tree Media
Others
Senior Community No
Tax ID 35-00-00283-01
Ownership Fee Simple
SqFt Source Assessor
Security Features Carbon Monoxide Detector(s),Motion Detectors,Security System,Smoke Detector
Special Listing Condition Standard
Read Less Info
Want to know what your home might be worth? Contact us for a FREE valuation!

Our team is ready to help you sell your home for the highest possible price ASAP

Bought with Stacie Koroly • EXP Realty, LLC
"My job is to find and attract mastery-based agents to the office, protect the culture, and make sure everyone is happy! "






