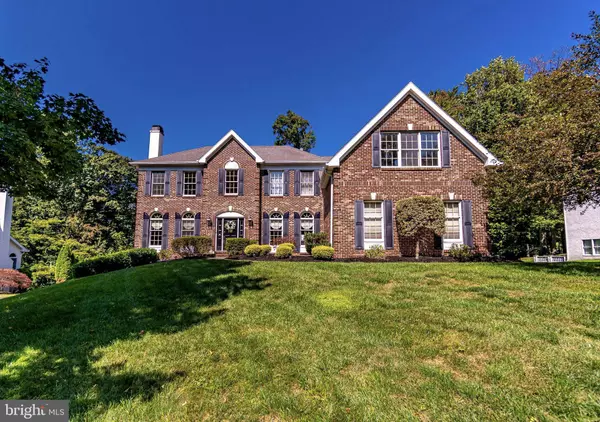$751,000
$785,000
4.3%For more information regarding the value of a property, please contact us for a free consultation.
5 Beds
4 Baths
3,789 SqFt
SOLD DATE : 12/01/2020
Key Details
Sold Price $751,000
Property Type Single Family Home
Sub Type Detached
Listing Status Sold
Purchase Type For Sale
Square Footage 3,789 sqft
Price per Sqft $198
Subdivision Rose Tree Ests
MLS Listing ID PADE527680
Sold Date 12/01/20
Style Colonial
Bedrooms 5
Full Baths 3
Half Baths 1
HOA Fees $31/ann
HOA Y/N Y
Abv Grd Liv Area 3,789
Originating Board BRIGHT
Year Built 1994
Annual Tax Amount $14,370
Tax Year 2019
Lot Size 0.288 Acres
Acres 0.29
Lot Dimensions 0.00 x 0.00
Property Description
Welcome to 23 Cedar Meadow Lane, a stunning 5 bedroom, 3.5 bath Colonial located in the desirable Rose Tree Estates Community in Media. Enter into this meticulously upgraded and maintained home into the 2-story foyer with tile floor and crown molding. To the left of the foyer is the formal living room with a warm fireplace and Brazillian cherry hardwood floors that flow into the dining room with 2 windows facing the beautiful backyard. Expansive kitchen boasts an oversized granite island with a six burner gas stove top, pot-filler, tile backsplash, pantry closet, skylight, a breakfast room and a built-in desk area, perfect for virtual learning. Door from the kitchen area leads to the private back deck with a gas grill connection and tree-lined views, the perfect place to grill and entertain outside. Just past the kitchen area is the sizable family room with Brazilian Cherry hardwood floor, a 2 story vaulted ceiling, fireplace back stairs to the second floor, and 3 windows and 2 skylights that fill the room with natural light. A professional office, powder room and mudroom with access to the 3-car garage completes the main level. Upper level master bedroom boasts his and hers walk-in closets, crown molding, recessed lighting and a spa-like en-suite with soaking tub, tiled shower stall and double sinks with granite countertop. Three additional bedrooms, full bath and a conveniently located laundry room can also be found on the upper level. The walk-out basement has been finished to offer additional living space for an entertainers dream, featuring a 12 foot custom made bar, a media lounge, a game area, a full bathroom, an additional room that could be used as your 5th bedroom and an unfinished area, perfect for all of your storage needs. Double doors lead out to a stamped concrete patio. Some more great features found in this home are a Rinnai Instantaneous water heater, whole house water filter, a full house generator and so much more! Conveniently located close to local parks, schools and all the great shopping, dining and activities Media has to offer! Do not miss out on this once in a lifetime opportunity!
Location
State PA
County Delaware
Area Upper Providence Twp (10435)
Zoning RES
Rooms
Other Rooms Living Room, Dining Room, Primary Bedroom, Bedroom 2, Bedroom 3, Bedroom 4, Bedroom 5, Kitchen, Family Room, Foyer, Study, Laundry, Mud Room, Utility Room, Primary Bathroom, Full Bath, Half Bath
Basement Full, Fully Finished, Interior Access, Outside Entrance
Interior
Interior Features Butlers Pantry, Kitchen - Eat-In, Kitchen - Gourmet, Kitchen - Island, Primary Bath(s), Skylight(s), Soaking Tub, Stall Shower, Upgraded Countertops, Walk-in Closet(s), Water Treat System, Wet/Dry Bar, Wood Floors, Formal/Separate Dining Room, Recessed Lighting
Hot Water Instant Hot Water, Tankless, Natural Gas
Heating Forced Air, Programmable Thermostat
Cooling Central A/C, Programmable Thermostat
Flooring Hardwood, Carpet, Ceramic Tile
Fireplaces Number 2
Fireplaces Type Brick, Marble, Gas/Propane, Mantel(s)
Equipment Built-In Microwave, Dishwasher, Disposal, Energy Efficient Appliances, Oven - Double, Oven - Self Cleaning, Six Burner Stove, Water Heater - Tankless
Fireplace Y
Window Features Transom,Sliding,Skylights
Appliance Built-In Microwave, Dishwasher, Disposal, Energy Efficient Appliances, Oven - Double, Oven - Self Cleaning, Six Burner Stove, Water Heater - Tankless
Heat Source Natural Gas
Laundry Main Floor
Exterior
Exterior Feature Deck(s), Patio(s)
Garage Built In, Garage - Side Entry, Garage Door Opener, Inside Access
Garage Spaces 9.0
Utilities Available Cable TV
Waterfront N
Water Access N
View Trees/Woods, Garden/Lawn
Roof Type Pitched,Shingle
Accessibility None
Porch Deck(s), Patio(s)
Parking Type Attached Garage, Driveway, On Street
Attached Garage 3
Total Parking Spaces 9
Garage Y
Building
Lot Description Backs to Trees, Front Yard, Rear Yard, SideYard(s)
Story 2
Sewer Public Sewer
Water Public
Architectural Style Colonial
Level or Stories 2
Additional Building Above Grade, Below Grade
Structure Type 9'+ Ceilings,Vaulted Ceilings,2 Story Ceilings
New Construction N
Schools
Elementary Schools Media
Middle Schools Springton Lake
High Schools Penncrest
School District Rose Tree Media
Others
HOA Fee Include Common Area Maintenance
Senior Community No
Tax ID 35-00-00150-10
Ownership Fee Simple
SqFt Source Assessor
Security Features Carbon Monoxide Detector(s),Smoke Detector
Acceptable Financing Cash, Conventional
Horse Property N
Listing Terms Cash, Conventional
Financing Cash,Conventional
Special Listing Condition Standard
Read Less Info
Want to know what your home might be worth? Contact us for a FREE valuation!

Our team is ready to help you sell your home for the highest possible price ASAP

Bought with Shailesh K Patel • RE/MAX Professional Realty

"My job is to find and attract mastery-based agents to the office, protect the culture, and make sure everyone is happy! "






