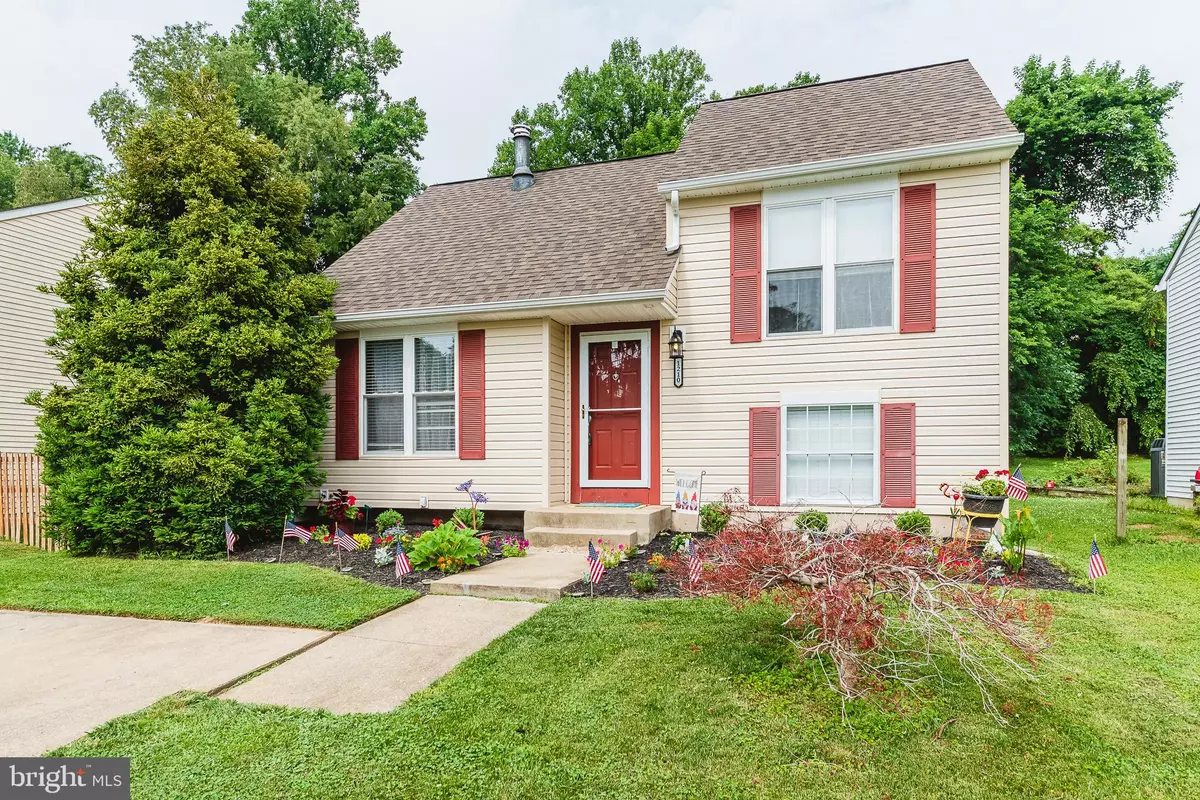$265,000
$264,900
For more information regarding the value of a property, please contact us for a free consultation.
3 Beds
2 Baths
1,689 SqFt
SOLD DATE : 08/11/2021
Key Details
Sold Price $265,000
Property Type Single Family Home
Sub Type Detached
Listing Status Sold
Purchase Type For Sale
Square Footage 1,689 sqft
Price per Sqft $156
Subdivision Riverside
MLS Listing ID MDHR2000984
Sold Date 08/11/21
Style Split Level
Bedrooms 3
Full Baths 1
Half Baths 1
HOA Fees $25/qua
HOA Y/N Y
Abv Grd Liv Area 1,689
Originating Board BRIGHT
Year Built 1983
Annual Tax Amount $2,318
Tax Year 2020
Lot Size 5,183 Sqft
Acres 0.12
Property Description
ADORABLE 3 bed 1.5 bath split foyer minutes from Rt. 40 & 95!! You will love the exposed brick with mantle in the living room and the vaulted ceilings! The newly installed banisters give the home a modern yet cozy vibe. Upstairs is the eat-in kitchen which also over looks the living room. Sliders take you outside onto your brand new deck! Off of the kitchen is a full renovated bath as well as the primary bedroom. Down in the lower level are 2 more bedrooms, a half bath and a utility/laundry room with ample storage. Outside you will love the large fenced in yard with plenty of privacy! SO many updates including roof, siding, SS appliances, new railings, paint, carpet, brand new trex deck, and more, come see for yourself! Schedule today!
Location
State MD
County Harford
Zoning R4
Rooms
Basement Space For Rooms, Sump Pump, Windows, Interior Access, Full
Interior
Hot Water Electric
Heating Heat Pump(s)
Cooling Central A/C
Heat Source Electric
Exterior
Waterfront N
Water Access N
Accessibility None
Parking Type Driveway
Garage N
Building
Story 2
Sewer Public Sewer
Water Public
Architectural Style Split Level
Level or Stories 2
Additional Building Above Grade, Below Grade
New Construction N
Schools
School District Harford County Public Schools
Others
Senior Community No
Tax ID 1301011758
Ownership Fee Simple
SqFt Source Assessor
Special Listing Condition Standard
Read Less Info
Want to know what your home might be worth? Contact us for a FREE valuation!

Our team is ready to help you sell your home for the highest possible price ASAP

Bought with Bridgette A Jacobs • Long & Foster Real Estate, Inc.

"My job is to find and attract mastery-based agents to the office, protect the culture, and make sure everyone is happy! "






