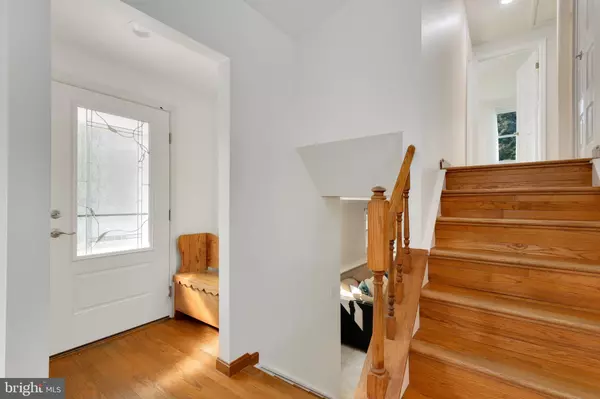$659,000
$659,000
For more information regarding the value of a property, please contact us for a free consultation.
4 Beds
3 Baths
1,206 SqFt
SOLD DATE : 08/09/2021
Key Details
Sold Price $659,000
Property Type Single Family Home
Sub Type Detached
Listing Status Sold
Purchase Type For Sale
Square Footage 1,206 sqft
Price per Sqft $546
Subdivision Newington Forest
MLS Listing ID VAFX2003940
Sold Date 08/09/21
Style Traditional
Bedrooms 4
Full Baths 3
HOA Fees $50/qua
HOA Y/N Y
Abv Grd Liv Area 1,206
Originating Board BRIGHT
Year Built 1978
Annual Tax Amount $5,958
Tax Year 2021
Lot Size 0.398 Acres
Acres 0.4
Property Description
This is the community you want to live in and this is the house you want to buy! Four finished levels to enjoy in Newington Forest. The main level has been renovated and features a totally open concept living space. The brand new, fully updated kitchen now features granite countertops, stainless appliances, recessed lights, subway tiled backsplash, and beautiful pearl white cabinets making every corner sparkle! Hardwood floors and stairs lead to the bedroom level. The 2 secondary bedrooms offer good closet space and can accommodate at least a full-sized bed and dresser in each room. The primary bedroom is roomy with an ensuite with updated lighting, vanity, and shower. The hallway bathroom features a new vanity, flooring, exhaust fan and fresh paint. Down a few steps you will discover the 4th bedroom but you will spend the majority of your time admiring the wood burning fireplace which is perfect for curling up on the sofa with a good book. The 3rd level bathroom has also been recently renovated. The laundry room area features additional storage and a utility sink located between the washer & dryer. The fourth finished Bonus Level is a beautiful and bright 22 x 25 area that can be used as a playroom ; a hangout area or transformed into a media room for family movie night! The extended back deck will allow long hours to lounge and be lost in the privacy supplied by the grove of mature trees that line the rear yard. Bonus additions - impact resistant Traco Windows, new front door and storm door, roof and siding replaced in 2000, gutter guards on the rear, HW heater in 2018, a newer primary sump and backup sump which runs on the home's water pressure. The entire HVAC system was replaced in 2016 and comes with a transferable Preferred Partner Plan active until September 29, 2023. Don't wait, schedule a tour today!
Location
State VA
County Fairfax
Zoning 303
Rooms
Basement Fully Finished
Interior
Interior Features Ceiling Fan(s), Window Treatments
Hot Water Electric
Heating Heat Pump(s)
Cooling Heat Pump(s)
Fireplaces Number 1
Equipment Built-In Microwave, Dryer, Washer, Dishwasher, Disposal, Refrigerator, Icemaker, Stove
Appliance Built-In Microwave, Dryer, Washer, Dishwasher, Disposal, Refrigerator, Icemaker, Stove
Heat Source Electric
Exterior
Parking Features Garage Door Opener
Garage Spaces 4.0
Water Access N
Accessibility None
Attached Garage 1
Total Parking Spaces 4
Garage Y
Building
Story 4
Sewer Public Sewer
Water Public
Architectural Style Traditional
Level or Stories 4
Additional Building Above Grade, Below Grade
New Construction N
Schools
Elementary Schools Newington Forest
Middle Schools South County
High Schools South County
School District Fairfax County Public Schools
Others
Senior Community No
Tax ID 0981 04 0530
Ownership Fee Simple
SqFt Source Assessor
Special Listing Condition Standard
Read Less Info
Want to know what your home might be worth? Contact us for a FREE valuation!

Our team is ready to help you sell your home for the highest possible price ASAP

Bought with Dallison R Veach • Veach Realty Group
"My job is to find and attract mastery-based agents to the office, protect the culture, and make sure everyone is happy! "






