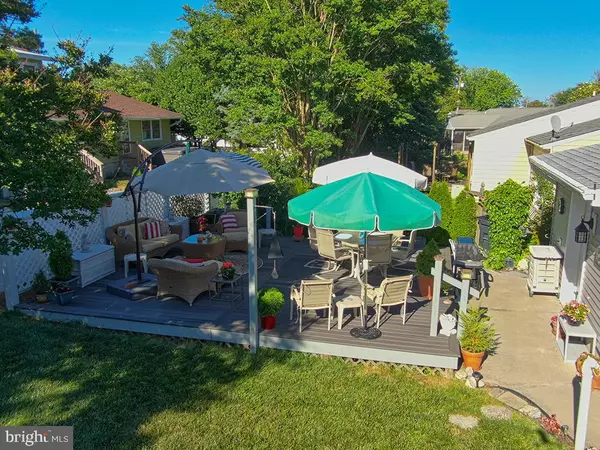$800,000
$795,000
0.6%For more information regarding the value of a property, please contact us for a free consultation.
5 Beds
3 Baths
2,400 SqFt
SOLD DATE : 08/14/2020
Key Details
Sold Price $800,000
Property Type Single Family Home
Sub Type Detached
Listing Status Sold
Purchase Type For Sale
Square Footage 2,400 sqft
Price per Sqft $333
Subdivision Seabreeze Dev
MLS Listing ID DESU163196
Sold Date 08/14/20
Style Coastal
Bedrooms 5
Full Baths 3
HOA Fees $4/ann
HOA Y/N Y
Abv Grd Liv Area 2,400
Originating Board BRIGHT
Year Built 1985
Annual Tax Amount $1,220
Tax Year 2019
Lot Size 10,454 Sqft
Acres 0.24
Lot Dimensions 108.00 x 100.00
Property Description
Life is sweet on Swedes! In the highly sought after community of Seabreeze this home is situated only one block to the Rehoboth Bay and just 4 blocks from putting your toes in the sand and catching the ocean waves. It's also just a hop, skip and a jump into downtown Dewey Beach! Bring your boat, SUP or kayak as the community boat ramp is around the corner and the fish are biting. This adorable "original owner" home is move-in ready and being sold fully furnished and turn key right down to the beach chairs and wine glasses, making your move to the Salt Life as seamless as possible! This ranch style single level home offers you tons of room for family and guests with 5 bedrooms. Upon arrival you'll appreciate the abundance of natural light that spans the great room from the welcoming bay window. The great room is graced with a fireplace with surrounding built in shelves and glistening hardwood floors. The spacious kitchen features a custom wet bar, butcher block center island, bar seating and a dining nook that leads into a bright and airy sunroom with access to the spacious yard with extensive custom landscaping. You will love the private owner s suite with a walk in closet and bay window with storage built in. An outdoor shower is perfectly positioned to the mudroom and entrance to the private wing which includes a laundry station and two nicely sized guest bedrooms with full bath in the middle. The grand finale of this beach home is the incredible outdoor living space that presents another living room and dining room on the raised patio! Just think of the time you will spend at the beach and the dinner parties and gatherings you will be able to host in your new backyard oasis! Plus, you have the convenience of having a garage with workstation and storage along with plenty of parking in the driveway. Walk into town to take in all that Dewey Beach has to offer from the restaurants, bars, shops and beaches or jump on the Trolly for a scenic and short ride to the boardwalk and Rehoboth Ave. The opportunities are endless here. Don't wait to come see this meticulously maintained beach home tucked away on the quiet streets of Dewey.
Location
State DE
County Sussex
Area Lewes Rehoboth Hundred (31009)
Zoning MR
Rooms
Other Rooms Dining Room, Primary Bedroom, Bedroom 2, Bedroom 3, Bedroom 4, Kitchen, Sun/Florida Room, Great Room, Laundry, Mud Room, Primary Bathroom, Full Bath
Main Level Bedrooms 5
Interior
Interior Features Bar, Breakfast Area, Built-Ins, Carpet, Ceiling Fan(s), Entry Level Bedroom, Recessed Lighting, Wet/Dry Bar, Window Treatments, Wood Floors
Hot Water Electric
Heating Heat Pump(s)
Cooling Central A/C
Flooring Hardwood, Carpet, Partially Carpeted, Tile/Brick
Equipment Dishwasher, Disposal, Dryer, Microwave, Oven/Range - Electric, Refrigerator, Washer
Furnishings Yes
Window Features Bay/Bow,Insulated
Appliance Dishwasher, Disposal, Dryer, Microwave, Oven/Range - Electric, Refrigerator, Washer
Heat Source Electric
Laundry Main Floor
Exterior
Exterior Feature Patio(s), Deck(s)
Garage Garage Door Opener
Garage Spaces 1.0
Water Access N
View Trees/Woods
Roof Type Architectural Shingle
Accessibility None
Porch Patio(s), Deck(s)
Attached Garage 1
Total Parking Spaces 1
Garage Y
Building
Lot Description Front Yard, Private
Story 1
Foundation Crawl Space
Sewer Public Sewer
Water Public
Architectural Style Coastal
Level or Stories 1
Additional Building Above Grade, Below Grade
New Construction N
Schools
Elementary Schools Rehoboth
Middle Schools Beacon
High Schools Cape Henlopen
School District Cape Henlopen
Others
HOA Fee Include Road Maintenance,Snow Removal
Senior Community No
Tax ID 334-20.13-184.00
Ownership Fee Simple
SqFt Source Assessor
Acceptable Financing Cash, Conventional
Listing Terms Cash, Conventional
Financing Cash,Conventional
Special Listing Condition Standard
Read Less Info
Want to know what your home might be worth? Contact us for a FREE valuation!

Our team is ready to help you sell your home for the highest possible price ASAP

Bought with TODD MANNING • Long & Foster Real Estate, Inc.

"My job is to find and attract mastery-based agents to the office, protect the culture, and make sure everyone is happy! "






