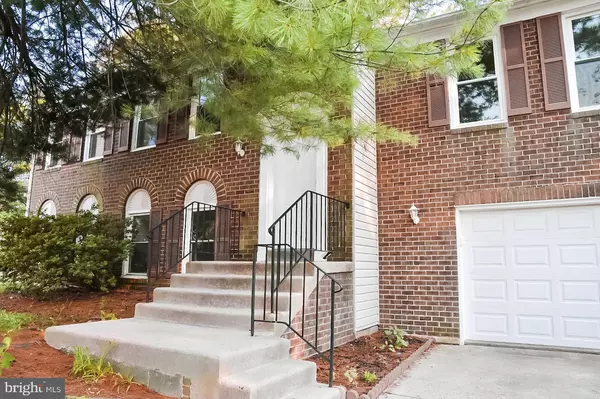$588,000
$589,000
0.2%For more information regarding the value of a property, please contact us for a free consultation.
5 Beds
3 Baths
2,480 SqFt
SOLD DATE : 08/17/2021
Key Details
Sold Price $588,000
Property Type Single Family Home
Sub Type Detached
Listing Status Sold
Purchase Type For Sale
Square Footage 2,480 sqft
Price per Sqft $237
Subdivision Reflection Lake
MLS Listing ID VAFX2006324
Sold Date 08/17/21
Style Split Foyer
Bedrooms 5
Full Baths 3
HOA Fees $28/qua
HOA Y/N Y
Abv Grd Liv Area 1,456
Originating Board BRIGHT
Year Built 1980
Annual Tax Amount $5,091
Tax Year 2021
Lot Size 9,301 Sqft
Acres 0.21
Property Description
Owner allowing showings. This is the Ideal Cul-De-Sac location in Herndon right near Metro that is coming soon. Peaceful location but near everything. Minutes to Dulles Airport, toll road, grocers, dining out. Spacious layout has over 2400 Sq ft . There are 3 Bedrooms and 2 baths upstairs off the kitchen area, plus a dining room and large family room. Lower level has 2 more bedrooms with 1 full bath plus a big family room and walk out to a covered patio and large level yard. 1 Car garage. Newer Roof approx 3 yrs old. Newer windows, HVAC 2020. 2 fireplaces. Granite and new stainless appliances in kitchen added in 2019. Open feeling Split foyer design. Oversized attached garage and additional parking in driveway. Exterior is brick front and vinyl siding.
Location
State VA
County Fairfax
Zoning 131
Rooms
Basement Daylight, Full
Main Level Bedrooms 2
Interior
Interior Features Built-Ins, Family Room Off Kitchen, Floor Plan - Open, Upgraded Countertops
Hot Water Electric
Heating Heat Pump(s)
Cooling Central A/C
Flooring Laminated
Fireplaces Number 2
Fireplaces Type Wood
Equipment Dishwasher, Disposal, Dryer, Microwave, Refrigerator, Stove, Washer
Fireplace Y
Window Features Vinyl Clad
Appliance Dishwasher, Disposal, Dryer, Microwave, Refrigerator, Stove, Washer
Heat Source Electric
Laundry Lower Floor
Exterior
Parking Features Garage - Front Entry
Garage Spaces 3.0
Fence Rear, Privacy
Amenities Available Pool - Outdoor, Tot Lots/Playground, Basketball Courts, Bike Trail
Water Access N
Roof Type Asphalt
Street Surface Paved
Accessibility None
Attached Garage 1
Total Parking Spaces 3
Garage Y
Building
Lot Description Cul-de-sac, Private, Rear Yard
Story 2
Sewer Public Sewer
Water Public
Architectural Style Split Foyer
Level or Stories 2
Additional Building Above Grade, Below Grade
Structure Type 9'+ Ceilings,Dry Wall,Vaulted Ceilings
New Construction N
Schools
Elementary Schools Hutchison
Middle Schools Herndon
High Schools Herndon
School District Fairfax County Public Schools
Others
Pets Allowed Y
HOA Fee Include Snow Removal,Common Area Maintenance,Reserve Funds
Senior Community No
Tax ID 0161 08 0415
Ownership Fee Simple
SqFt Source Assessor
Acceptable Financing Cash, Conventional, VA, FHA
Horse Property N
Listing Terms Cash, Conventional, VA, FHA
Financing Cash,Conventional,VA,FHA
Special Listing Condition Standard
Pets Allowed No Pet Restrictions
Read Less Info
Want to know what your home might be worth? Contact us for a FREE valuation!

Our team is ready to help you sell your home for the highest possible price ASAP

Bought with ANITA A BEDIAKO • Samson Properties

"My job is to find and attract mastery-based agents to the office, protect the culture, and make sure everyone is happy! "






