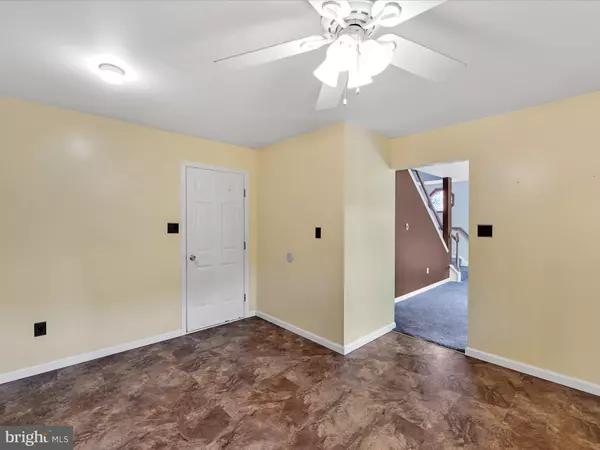$205,500
$189,900
8.2%For more information regarding the value of a property, please contact us for a free consultation.
3 Beds
3 Baths
1,478 SqFt
SOLD DATE : 10/20/2021
Key Details
Sold Price $205,500
Property Type Single Family Home
Sub Type Twin/Semi-Detached
Listing Status Sold
Purchase Type For Sale
Square Footage 1,478 sqft
Price per Sqft $139
Subdivision None Available
MLS Listing ID PABK2004780
Sold Date 10/20/21
Style Colonial
Bedrooms 3
Full Baths 2
Half Baths 1
HOA Y/N N
Abv Grd Liv Area 1,478
Originating Board BRIGHT
Year Built 2000
Annual Tax Amount $3,850
Tax Year 2008
Lot Size 10,019 Sqft
Acres 0.23
Property Description
This well maintained and affordable townhome is ready for immediate occupancy. Located in the quiet borough of Robesonia, this home features 3 bedrooms and 2 1/2 bath. The first floor a spacious living room with plenty of space for the whole family to relax. You are going to love the large kitchen, fully appointed with all appliances, and lots of cabinet and counter space. There is a dining room just off the kitchen, perfect for those family dinners. This conveniently leads to the back deck where you can relax outdoors and grill. The fenced in back yard is the perfect place for your kids and dogs to play safely. The 2nd floor has 3 bedrooms and 2 full baths. The primary suite has a full en suite bath and walk in closet. The finished basement has a lovely family room and would be a great place to set up a media room! There is also an office in the basement for those that are working from home. The home has ice cold central air, off street marking for at least 3 cars, and an attached 1 car garage. Call today and lets make this house your home!
Location
State PA
County Berks
Area Robesonia Boro (10274)
Zoning RES
Rooms
Other Rooms Living Room, Dining Room, Primary Bedroom, Bedroom 2, Bedroom 3, Kitchen, Family Room, Laundry, Office
Basement Full, Fully Finished
Interior
Interior Features Kitchen - Eat-In
Hot Water Electric
Heating Heat Pump(s)
Cooling Central A/C
Flooring Fully Carpeted, Vinyl
Fireplace N
Heat Source Electric
Laundry Basement
Exterior
Exterior Feature Porch(es), Deck(s)
Parking Features Garage - Front Entry
Garage Spaces 1.0
Fence Fully
Water Access N
Roof Type Shingle
Accessibility None
Porch Porch(es), Deck(s)
Attached Garage 1
Total Parking Spaces 1
Garage Y
Building
Story 2
Foundation Permanent
Sewer Public Sewer
Water Public
Architectural Style Colonial
Level or Stories 2
Additional Building Above Grade
New Construction N
Schools
School District Conrad Weiser Area
Others
Senior Community No
Tax ID 74-4347-11-75-2833
Ownership Fee Simple
SqFt Source Estimated
Acceptable Financing Cash, Conventional, FHA, USDA, VA
Listing Terms Cash, Conventional, FHA, USDA, VA
Financing Cash,Conventional,FHA,USDA,VA
Special Listing Condition Standard
Read Less Info
Want to know what your home might be worth? Contact us for a FREE valuation!

Our team is ready to help you sell your home for the highest possible price ASAP

Bought with Scott Jaraczewski • United Real Estate Strive 212
"My job is to find and attract mastery-based agents to the office, protect the culture, and make sure everyone is happy! "






