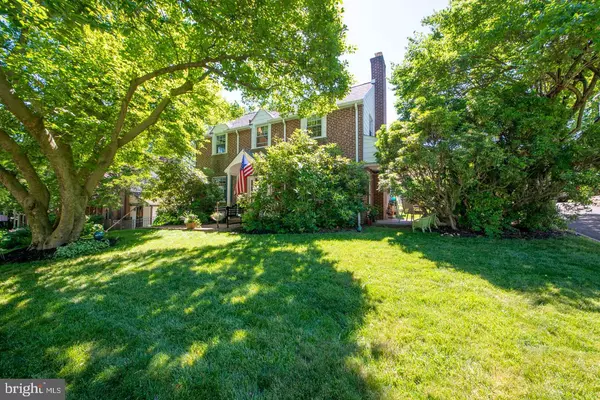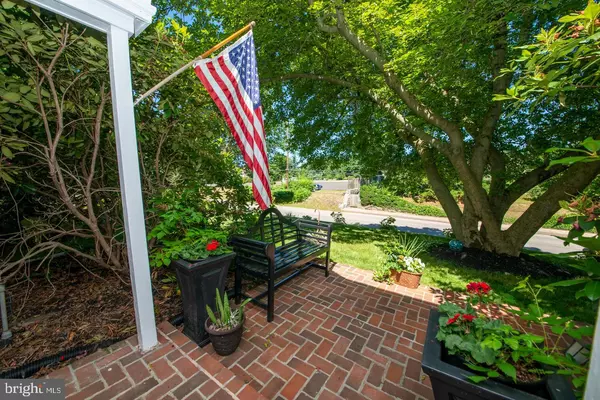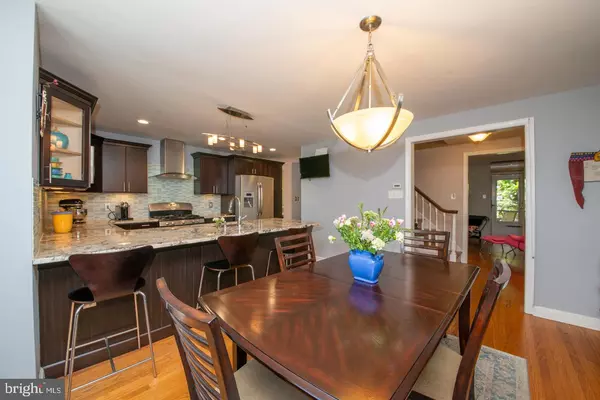$281,000
$289,900
3.1%For more information regarding the value of a property, please contact us for a free consultation.
4 Beds
3 Baths
1,650 SqFt
SOLD DATE : 08/07/2020
Key Details
Sold Price $281,000
Property Type Single Family Home
Sub Type Detached
Listing Status Sold
Purchase Type For Sale
Square Footage 1,650 sqft
Price per Sqft $170
Subdivision Meetinghouse Court
MLS Listing ID PAMC652364
Sold Date 08/07/20
Style Colonial
Bedrooms 4
Full Baths 2
Half Baths 1
HOA Y/N N
Abv Grd Liv Area 1,650
Originating Board BRIGHT
Year Built 1941
Annual Tax Amount $8,412
Tax Year 2019
Lot Size 8,612 Sqft
Acres 0.2
Lot Dimensions 65.00 x 0.00
Property Description
Living is made easy in this impeccably maintained and thoughtfully updated colonial in Elkins Park. Imagine preparing meals and entertaining in this beautiful and functional open concept kitchen. Recently remodeled, there are high-quality cabinets, stainless steel appliances, a gas range with hood venting outside, recessed lighting, tile backsplash and gorgeous granite countertops. The peninsula bar offers seating for four, while the dining area can easily fit a table for six to eight. You'll love the convenience of the pantry as well. The charming living room is anchored by a gas burning fireplace with elegant mantel and a pair of illuminated built-ins on the far end of the room. There are hardwood floors throughout most of the home. A covered patio off the living room offers a convenient and private place to grill and dine outside. The main level also has a bonus room which is currently used as an office/laundry area but can easily be transformed into a sitting room, playroom or family room. An updated powder room completes the first level. Upstairs, you'll find four bedrooms and two full bathrooms. The owner's suite is spacious enough for a king-sized bed, offers a pair of closets and a recently remodeled en-suite bathroom with a modern vanity, tiled shower stall and glass door. The hall bathroom retains the original charm of classic vintage tile but has been updated with a new vanity. In the unfinished basement, new windows have been installed and walls were reparged and drylocked. You'll love the beautifully lush backyard with a fenced-off area for those who love to garden. The driveway can easily fit multiple cars. There are two mini-split, ductless air conditioners that cool the first floor and two upstairs.
Location
State PA
County Montgomery
Area Cheltenham Twp (10631)
Zoning R4
Rooms
Other Rooms Living Room, Dining Room, Kitchen, Basement, Laundry, Bonus Room
Basement Full
Interior
Hot Water Natural Gas
Heating Radiator
Cooling Ductless/Mini-Split
Fireplaces Number 1
Heat Source Natural Gas
Exterior
Garage Spaces 3.0
Waterfront N
Water Access N
Accessibility None
Parking Type Driveway
Total Parking Spaces 3
Garage N
Building
Story 2
Sewer Public Sewer
Water Public
Architectural Style Colonial
Level or Stories 2
Additional Building Above Grade, Below Grade
New Construction N
Schools
School District Cheltenham
Others
Senior Community No
Tax ID 31-00-18589-001
Ownership Fee Simple
SqFt Source Assessor
Acceptable Financing Cash, Conventional, FHA, FHA 203(b), VA
Listing Terms Cash, Conventional, FHA, FHA 203(b), VA
Financing Cash,Conventional,FHA,FHA 203(b),VA
Special Listing Condition Standard
Read Less Info
Want to know what your home might be worth? Contact us for a FREE valuation!

Our team is ready to help you sell your home for the highest possible price ASAP

Bought with Michala Costello • Compass RE

"My job is to find and attract mastery-based agents to the office, protect the culture, and make sure everyone is happy! "






