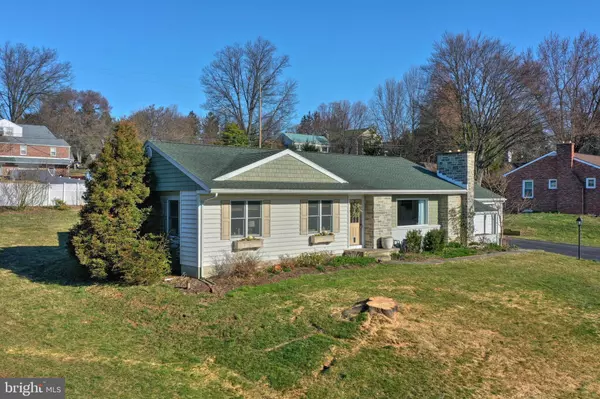$261,000
$249,900
4.4%For more information regarding the value of a property, please contact us for a free consultation.
3 Beds
2 Baths
2,010 SqFt
SOLD DATE : 04/30/2020
Key Details
Sold Price $261,000
Property Type Single Family Home
Sub Type Detached
Listing Status Sold
Purchase Type For Sale
Square Footage 2,010 sqft
Price per Sqft $129
Subdivision York Twp
MLS Listing ID PAYK134820
Sold Date 04/30/20
Style Ranch/Rambler
Bedrooms 3
Full Baths 2
HOA Y/N N
Abv Grd Liv Area 2,010
Originating Board BRIGHT
Year Built 1953
Annual Tax Amount $5,140
Tax Year 2019
Lot Size 0.344 Acres
Acres 0.34
Property Description
Enjoy one floor living! Beautiful 3 bedroom, 2 bath, rancher located in Dallastown School District. Minutes from the S. Queen Street Exit of I-83. This fine home features: Living room with tons of natural sunlight, hardwood flooring and wood burning fireplace. Kitchen with recess lighting, wood-look tile flooring, brick back splash, shelving, cement counter tops, stainless steel appliances, and open shelving. Cozy dining room with chair rail and open view to the Sun Room. The Sun room features laminate flooring, access to garage and rear patio area. Carpeted master bedroom with walk-in closet, master bathroom, double vanity, tub shower and tile flooring. Two great sized bedrooms, both with hardwood flooring and closet space. Laundry room equipped with washer and dryer hardwood flooring and ample closet space. New Furnace, CAC, and Radon System in 2018. This home has been tastefully upgraded, and is ready for it's new owner. Must see to appreciate!!!Due to Governor Tom Wolf s mandate regarding COVID-19, we are currently unable to allow any in-person showings of our listed properties. Contact your agent for more information.
Location
State PA
County York
Area York Twp (15254)
Zoning RESIDENTIAL
Rooms
Other Rooms Living Room, Dining Room, Primary Bedroom, Bedroom 2, Bedroom 3, Kitchen, Basement, Sun/Florida Room, Laundry, Primary Bathroom, Full Bath
Basement Sump Pump, Full
Main Level Bedrooms 3
Interior
Interior Features Breakfast Area, Built-Ins, Carpet, Chair Railings, Combination Kitchen/Dining, Crown Moldings, Dining Area, Entry Level Bedroom, Exposed Beams, Kitchen - Eat-In, Primary Bath(s), Pantry, Recessed Lighting, Stall Shower, Tub Shower, Walk-in Closet(s), Window Treatments, Wood Floors
Hot Water Natural Gas
Heating Forced Air
Cooling Central A/C
Flooring Ceramic Tile, Concrete, Hardwood, Laminated, Carpet
Fireplaces Number 1
Fireplaces Type Brick, Mantel(s), Wood
Equipment Dishwasher, Disposal, Dryer, Exhaust Fan, Oven/Range - Gas, Range Hood, Refrigerator, Stainless Steel Appliances, Washer
Furnishings No
Fireplace Y
Window Features Double Pane,Insulated,Replacement
Appliance Dishwasher, Disposal, Dryer, Exhaust Fan, Oven/Range - Gas, Range Hood, Refrigerator, Stainless Steel Appliances, Washer
Heat Source Natural Gas, Wood
Laundry Has Laundry, Main Floor
Exterior
Exterior Feature Patio(s), Porch(es)
Garage Garage - Front Entry, Inside Access, Additional Storage Area
Garage Spaces 2.0
Utilities Available Electric Available, Natural Gas Available, Sewer Available, Water Available
Waterfront N
Water Access N
View Street
Roof Type Fiberglass,Architectural Shingle
Street Surface Paved
Accessibility 2+ Access Exits, No Stairs
Porch Patio(s), Porch(es)
Road Frontage Boro/Township
Parking Type Attached Garage, Driveway
Attached Garage 2
Total Parking Spaces 2
Garage Y
Building
Lot Description Cleared, Front Yard, Level, Open, Rear Yard, Sloping
Story 1
Foundation Block
Sewer Public Sewer
Water Public
Architectural Style Ranch/Rambler
Level or Stories 1
Additional Building Above Grade, Below Grade
Structure Type Plaster Walls
New Construction N
Schools
High Schools Dallastown Area
School District Dallastown Area
Others
Senior Community No
Tax ID 54-000-07-0052-00-00000
Ownership Fee Simple
SqFt Source Assessor
Acceptable Financing Cash, Conventional, FHA, VA
Horse Property N
Listing Terms Cash, Conventional, FHA, VA
Financing Cash,Conventional,FHA,VA
Special Listing Condition Standard
Read Less Info
Want to know what your home might be worth? Contact us for a FREE valuation!

Our team is ready to help you sell your home for the highest possible price ASAP

Bought with Linda J Ferguson • Berkshire Hathaway HomeServices Homesale Realty

"My job is to find and attract mastery-based agents to the office, protect the culture, and make sure everyone is happy! "






