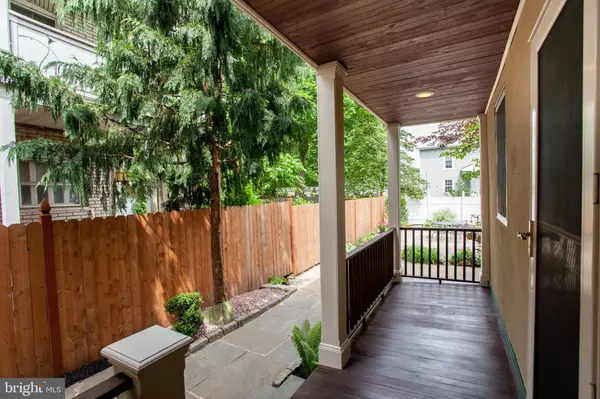$425,000
$437,000
2.7%For more information regarding the value of a property, please contact us for a free consultation.
3 Beds
2 Baths
1,719 SqFt
SOLD DATE : 10/02/2020
Key Details
Sold Price $425,000
Property Type Single Family Home
Sub Type Twin/Semi-Detached
Listing Status Sold
Purchase Type For Sale
Square Footage 1,719 sqft
Price per Sqft $247
Subdivision Lambertville City
MLS Listing ID NJHT106240
Sold Date 10/02/20
Style French
Bedrooms 3
Full Baths 2
HOA Y/N N
Abv Grd Liv Area 1,719
Originating Board BRIGHT
Year Built 1900
Annual Tax Amount $6,639
Tax Year 2019
Lot Size 2,090 Sqft
Acres 0.05
Lot Dimensions 20.67 x 101.11
Property Description
Beautiful and updated French Imperial duplex in the heart of Lambertville. A deep rocking chair front porch provides the perfect place to enjoy a glass of wine and chat with your neighbors. Up-on entering the home you will notice historic details that have been preserved such as crown molding, tray ceilings, and the hardwood floors with inlay detail that extend into the open floor plan living and dining rooms. Beyond is the updated kitchen with stainless steel appliances, gran-ite counters, and a wonderful covered side porch. Gleaming hardwood floors continue through-out the private living spaces on the 2nd and 3rd floors. At the top of the stairs you can enter the first bedroom with a private porch overlooking the outdoor space. Adjacent is a pristine full bath-room with second floor laundry. The sunny main bedroom sits at the front of the house and of-fers ample windows and an ensuite bathroom. Pull open the sliding barn door and head up to the finished 3rd floor. A gallery of windows allows natural light to flood the room, making it a great place for an art studio, home office, or 3rd bedroom. Dry basement with poured concrete floors offers additional storage. The charming backyard is tidy, spacious, and thoughtfully manicured. A brick patio steps away from the side porch allows for al fresco dining with ease. A lovely field stone path conveniently leads to the street. Walk to everything Lambertville and New Hope have to offer.
Location
State NJ
County Hunterdon
Area Lambertville City (21017)
Zoning R-2
Rooms
Other Rooms Living Room, Dining Room, Bedroom 2, Bedroom 3, Kitchen, Bedroom 1
Basement Full, Unfinished
Interior
Hot Water Natural Gas
Heating Baseboard - Hot Water
Cooling None
Flooring Tile/Brick
Heat Source Oil
Exterior
Fence Privacy
Utilities Available Electric Available, Natural Gas Available, Other
Waterfront N
Water Access N
Roof Type Asphalt,Shingle
Accessibility Other
Parking Type On Street
Garage N
Building
Story 3
Sewer Public Sewer
Water Public
Architectural Style French
Level or Stories 3
Additional Building Above Grade, Below Grade
New Construction N
Schools
Elementary Schools Lambertville Public School
Middle Schools South Hunterdon Regional M.S.
High Schools South Hunterdon Regional H.S.
School District South Hunterdon Regional
Others
Senior Community No
Tax ID 17-01079-00013
Ownership Fee Simple
SqFt Source Assessor
Special Listing Condition Standard
Read Less Info
Want to know what your home might be worth? Contact us for a FREE valuation!

Our team is ready to help you sell your home for the highest possible price ASAP

Bought with Virginia M DiLeo • River Valley Properties

"My job is to find and attract mastery-based agents to the office, protect the culture, and make sure everyone is happy! "






