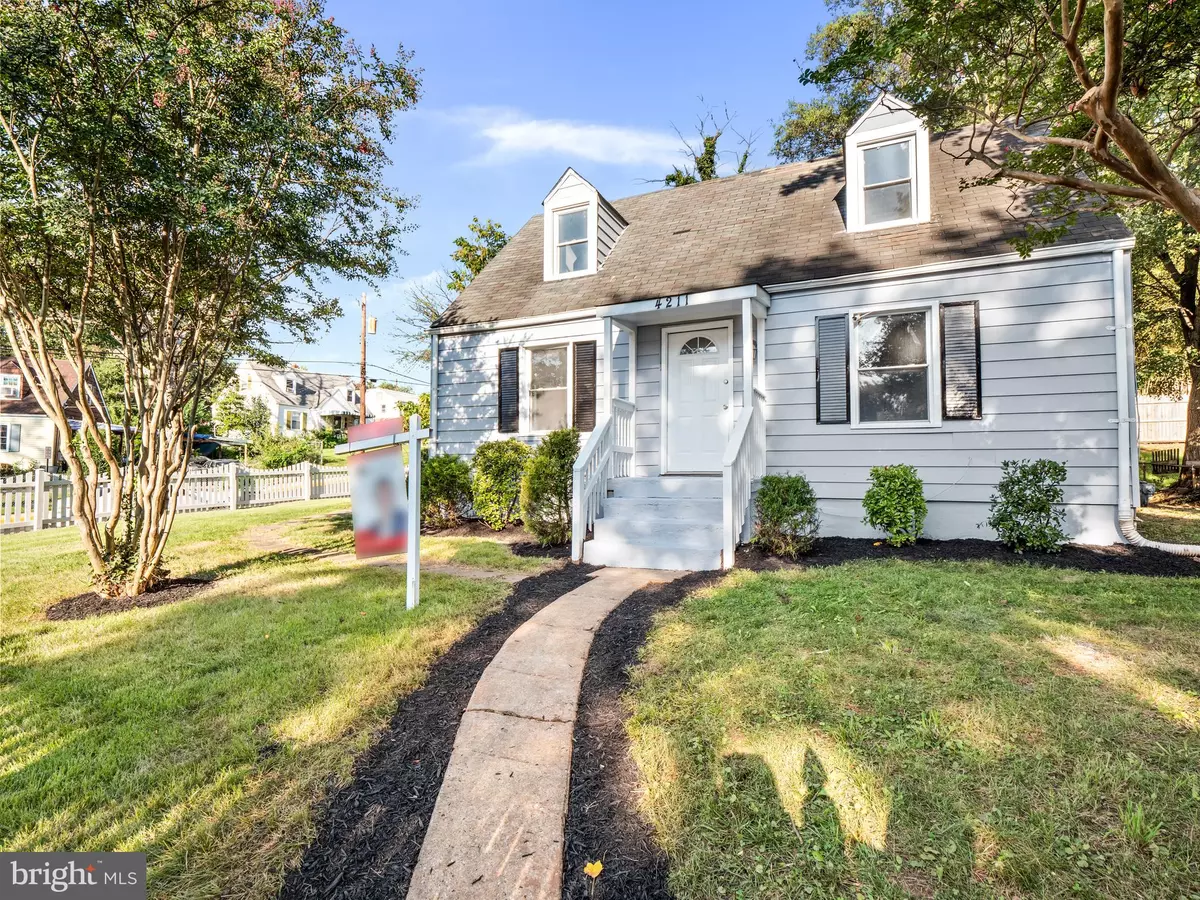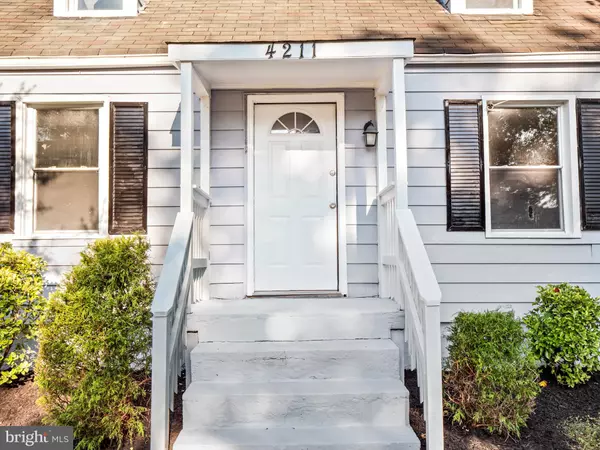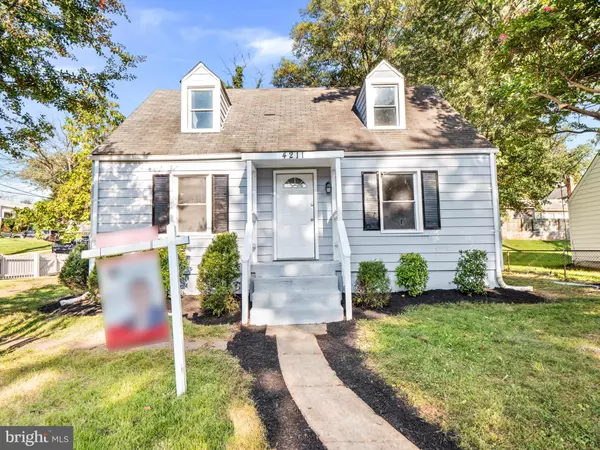$400,000
$359,000
11.4%For more information regarding the value of a property, please contact us for a free consultation.
5 Beds
2 Baths
2,450 SqFt
SOLD DATE : 10/27/2021
Key Details
Sold Price $400,000
Property Type Single Family Home
Sub Type Detached
Listing Status Sold
Purchase Type For Sale
Square Footage 2,450 sqft
Price per Sqft $163
Subdivision Washington Suburban Home
MLS Listing ID MDPG2010798
Sold Date 10/27/21
Style Cape Cod
Bedrooms 5
Full Baths 2
HOA Y/N N
Abv Grd Liv Area 1,800
Originating Board BRIGHT
Year Built 1969
Annual Tax Amount $5,752
Tax Year 2021
Lot Size 9,000 Sqft
Acres 0.21
Property Description
Absolutely stunning and fully renovated Cape Cod located in the desired Washington Suburban area. This home has 3 finished levels 5 bedrooms + Den downstairs: 2 full bathrooms and 2 kitchens. The basement has a private entrance that could possibly be used as an income property. Freshly painted, new laminated floors, new carpet, newly renovated bathroom, and kitchen! This beauty received a top to bottom makeover to grace you with modern luxury. Beautiful hardwood floors and plenty of natural light flow throughout the home's open, airy layout. Enjoy meals and entertaining in the large dining room with beautiful, laminated floors. This is the perfect cozy cape cod with everything you need. Fenced-in yard perfect for recreation and entertainment or relaxing. Main level boasts hardwood floors in the living room and bedrooms. Also, on this level don't miss a gorgeous full bath with tub/shower with tile surround. Upstairs features two additional bedrooms. Fully finished lower level separate entrance extra Den/Bed with new carpet ceramic tile flooring on hallway and recreation room separate kitchen in this area and access to the backyard. New modern light fixtures! Driveway for off-street parking. You'll fall in love with this home, located in the desired Washington Suburban area and within walking distance to schools, entertainment, and shopping. Conveniently located near bus routes, multiple shopping centers, and parks. Minutes to Baltimore/Washington Parkway and Kenilworth Ave grants easy access to Washington DC and Baltimore. Only 10 minutes to New Carrolton Metro.
Location
State MD
County Prince Georges
Zoning R55
Rooms
Other Rooms Living Room, Dining Room, Den
Basement Connecting Stairway, Outside Entrance, Interior Access, Improved, Fully Finished
Main Level Bedrooms 3
Interior
Interior Features 2nd Kitchen, Carpet
Hot Water Natural Gas
Heating Central
Cooling Central A/C
Flooring Engineered Wood, Ceramic Tile, Carpet
Heat Source Natural Gas
Exterior
Amenities Available None
Waterfront N
Water Access N
Roof Type Shingle
Accessibility None
Garage N
Building
Story 3
Foundation Concrete Perimeter, Block, Active Radon Mitigation
Sewer Public Sewer
Water Public
Architectural Style Cape Cod
Level or Stories 3
Additional Building Above Grade, Below Grade
Structure Type Dry Wall
New Construction N
Schools
School District Prince George'S County Public Schools
Others
Pets Allowed Y
HOA Fee Include None
Senior Community No
Tax ID 17020185009
Ownership Fee Simple
SqFt Source Assessor
Acceptable Financing FHA, Conventional, Cash, VA
Listing Terms FHA, Conventional, Cash, VA
Financing FHA,Conventional,Cash,VA
Special Listing Condition Standard
Pets Description No Pet Restrictions
Read Less Info
Want to know what your home might be worth? Contact us for a FREE valuation!

Our team is ready to help you sell your home for the highest possible price ASAP

Bought with Alida A Mendez • Fairfax Realty Premier

"My job is to find and attract mastery-based agents to the office, protect the culture, and make sure everyone is happy! "






