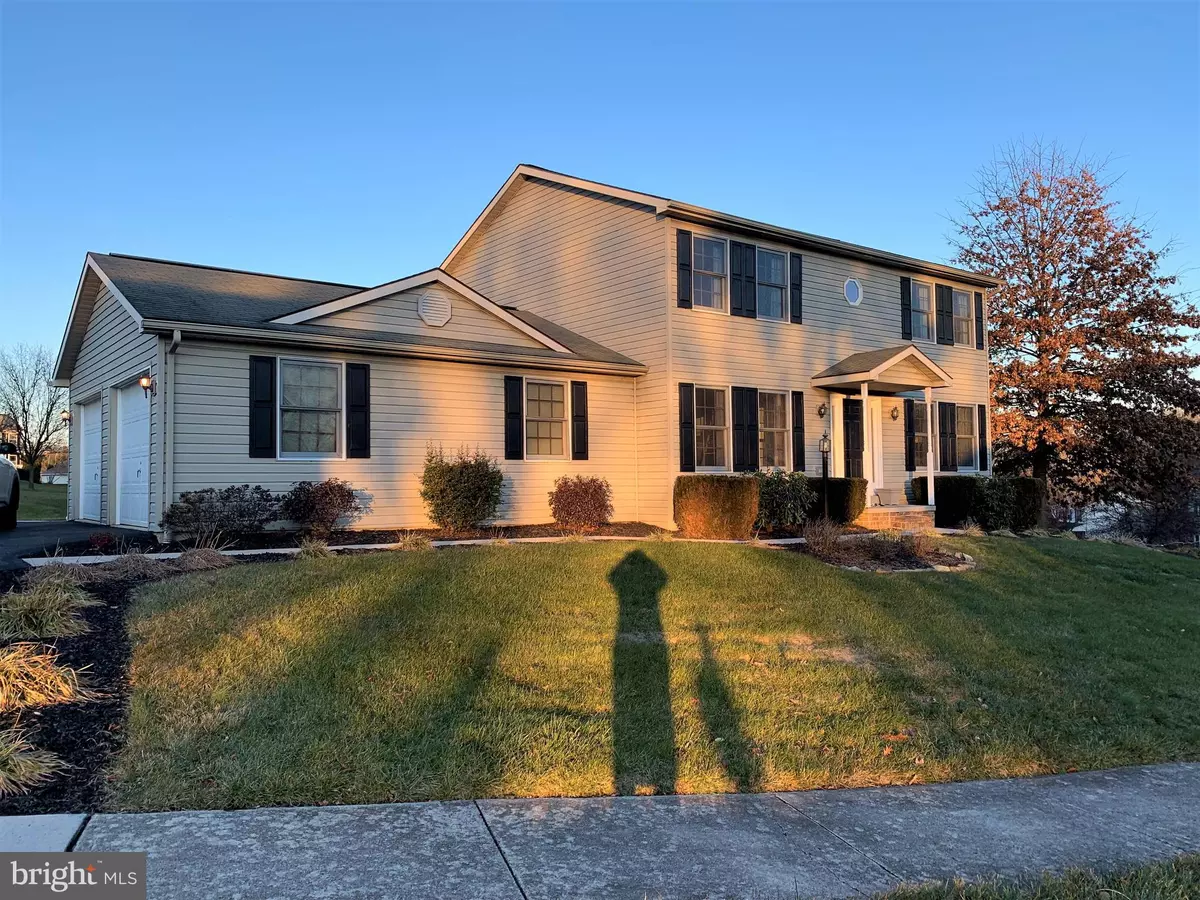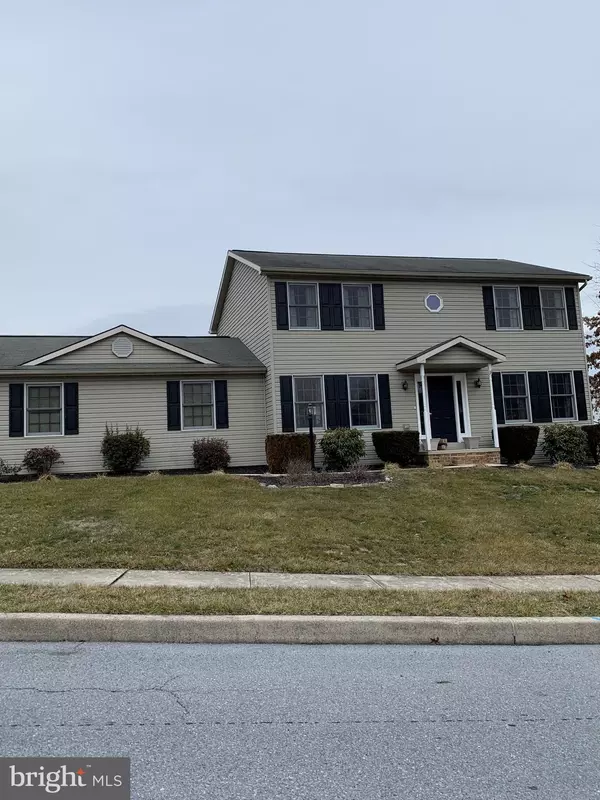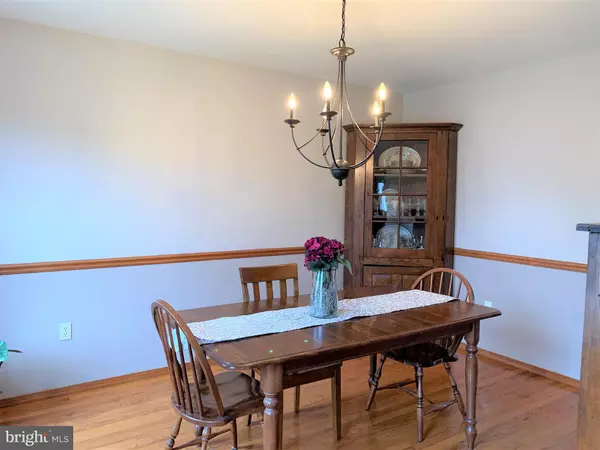$270,500
$267,000
1.3%For more information regarding the value of a property, please contact us for a free consultation.
4 Beds
4 Baths
2,720 SqFt
SOLD DATE : 03/12/2020
Key Details
Sold Price $270,500
Property Type Single Family Home
Sub Type Detached
Listing Status Sold
Purchase Type For Sale
Square Footage 2,720 sqft
Price per Sqft $99
Subdivision Stoneybrook
MLS Listing ID PADA118858
Sold Date 03/12/20
Style Traditional
Bedrooms 4
Full Baths 3
Half Baths 1
HOA Y/N N
Abv Grd Liv Area 1,836
Originating Board BRIGHT
Year Built 1994
Annual Tax Amount $4,242
Tax Year 2019
Lot Size 0.352 Acres
Acres 0.35
Property Description
Wonderful 4 Bed 2.5 Bath Traditional home features 1st floor Family room with Gas Fireplace, Kitchen with breakfast area, stainless appliances, formal Dining room, formal Living room, 1st Floor Laundry includes Washer and Dryer. On the 2nd floor you will find 3 generous sized bedrooms and a private Master Suite with shower and Soaking Tub. If that isn't enough you have the finished Lower Level Family room, an area that could be your 5th bedroom, a full bath, Storage Room with 2nd set of stairs to the main living area that could be a private entrance to the lower level if you need an inlaw or teen suite. There is a side entry 2 car garage with room for storage. The rear yard is nice with a deck for entertaining. This one will not last. Call me today for your private tour.
Location
State PA
County Dauphin
Area Lower Paxton Twp (14035)
Zoning RO3
Rooms
Other Rooms Living Room, Dining Room, Primary Bedroom, Bedroom 2, Bedroom 3, Bedroom 4, Kitchen, Family Room, Foyer, Laundry, Storage Room, Bathroom 2, Primary Bathroom
Basement Full, Partially Finished, Heated
Interior
Heating Forced Air
Cooling Central A/C
Fireplaces Number 1
Fireplaces Type Gas/Propane
Equipment Built-In Microwave, Dishwasher, Dryer - Electric, Oven - Self Cleaning, Oven/Range - Gas, Refrigerator, Washer
Fireplace Y
Appliance Built-In Microwave, Dishwasher, Dryer - Electric, Oven - Self Cleaning, Oven/Range - Gas, Refrigerator, Washer
Heat Source Natural Gas
Laundry Upper Floor, Dryer In Unit, Washer In Unit
Exterior
Garage Garage - Side Entry, Garage Door Opener, Inside Access
Garage Spaces 2.0
Waterfront N
Water Access N
Accessibility Level Entry - Main
Parking Type Attached Garage, Driveway
Attached Garage 2
Total Parking Spaces 2
Garage Y
Building
Story 2
Sewer Public Sewer
Water Public
Architectural Style Traditional
Level or Stories 2
Additional Building Above Grade, Below Grade
New Construction N
Schools
Elementary Schools South Side
Middle Schools Central Dauphin East
High Schools Central Dauphin East
School District Central Dauphin
Others
Senior Community No
Tax ID 35-070-203-000-0000
Ownership Fee Simple
SqFt Source Assessor
Acceptable Financing Cash, Conventional, FHA, VA
Listing Terms Cash, Conventional, FHA, VA
Financing Cash,Conventional,FHA,VA
Special Listing Condition Standard
Read Less Info
Want to know what your home might be worth? Contact us for a FREE valuation!

Our team is ready to help you sell your home for the highest possible price ASAP

Bought with OM PRAKASH GURUNG • Coldwell Banker Realty

"My job is to find and attract mastery-based agents to the office, protect the culture, and make sure everyone is happy! "






