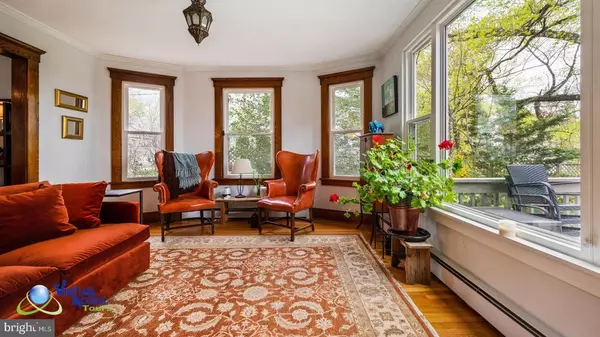$520,000
$525,000
1.0%For more information regarding the value of a property, please contact us for a free consultation.
3 Beds
2 Baths
1,541 SqFt
SOLD DATE : 08/03/2021
Key Details
Sold Price $520,000
Property Type Single Family Home
Sub Type Detached
Listing Status Sold
Purchase Type For Sale
Square Footage 1,541 sqft
Price per Sqft $337
Subdivision Blawenburg
MLS Listing ID NJSO114502
Sold Date 08/03/21
Style Colonial
Bedrooms 3
Full Baths 1
Half Baths 1
HOA Y/N N
Abv Grd Liv Area 1,541
Originating Board BRIGHT
Year Built 1922
Annual Tax Amount $10,987
Tax Year 2020
Lot Size 0.549 Acres
Acres 0.55
Lot Dimensions 0.00 x 0.00
Property Description
A lovely 1922 Four Square style 3 bedroom Colonial provides unique ambiance and warmth in historic Blawenburg. The light-filled interior, with its wood floors & original chestnut moldings, maintains a rare old-world charm, as does the 1832 Dutch Reform Church opposite. The two Bathrooms, Laundry room & eat-in Kitchen were tastefully updated in recent years. The rear deck gives breathtaking views of the valley, which are also captured from inside the comfort of the Living Room through enlarged, energy-efficient windows. The landscaped backyard directly adjoins the peaceful trails and preserved meadows of Hobler Park, a nature paradise for walking and birding, giving the sense of having a 50-acre backyard. Lots of storage in basement & walk-up floored attic. There is also a spacious detached double garage with original sliding doors, as well as an old, well maintained chicken coop, located in back of property, that can be used for a variety of storage. Easy access to shopping centers and close proximity to Princeton.
Location
State NJ
County Somerset
Area Montgomery Twp (21813)
Zoning RESIDENTIAL
Direction North
Rooms
Other Rooms Living Room, Dining Room, Bedroom 2, Bedroom 3, Kitchen, Bedroom 1
Basement Connecting Stairway, Drainage System
Interior
Interior Features Breakfast Area, Attic, Additional Stairway
Hot Water Natural Gas
Heating Baseboard - Hot Water
Cooling Window Unit(s)
Flooring Hardwood
Equipment Cooktop, Built-In Microwave, Built-In Range
Fireplace N
Window Features Bay/Bow
Appliance Cooktop, Built-In Microwave, Built-In Range
Heat Source Natural Gas Available
Laundry Main Floor
Exterior
Exterior Feature Deck(s), Patio(s)
Parking Features Additional Storage Area, Garage - Front Entry
Garage Spaces 6.0
Utilities Available Electric Available, Natural Gas Available, Phone Available, Cable TV Available
Amenities Available None
Water Access N
Roof Type Architectural Shingle
Accessibility None
Porch Deck(s), Patio(s)
Total Parking Spaces 6
Garage Y
Building
Lot Description Backs - Parkland
Story 2
Sewer Approved System
Water Well
Architectural Style Colonial
Level or Stories 2
Additional Building Above Grade, Below Grade
New Construction N
Schools
Elementary Schools Orchard Hill E. S.
Middle Schools Montgomery M.S.
High Schools Montgomery H.S.
School District Montgomery Township Public Schools
Others
HOA Fee Include None
Senior Community No
Tax ID 13-32002-00012
Ownership Fee Simple
SqFt Source Assessor
Security Features Electric Alarm
Acceptable Financing Cash, Conventional
Horse Property N
Listing Terms Cash, Conventional
Financing Cash,Conventional
Special Listing Condition Standard
Read Less Info
Want to know what your home might be worth? Contact us for a FREE valuation!

Our team is ready to help you sell your home for the highest possible price ASAP

Bought with Dorothy Donovan • Keller Williams Real Estate-Langhorne
"My job is to find and attract mastery-based agents to the office, protect the culture, and make sure everyone is happy! "






