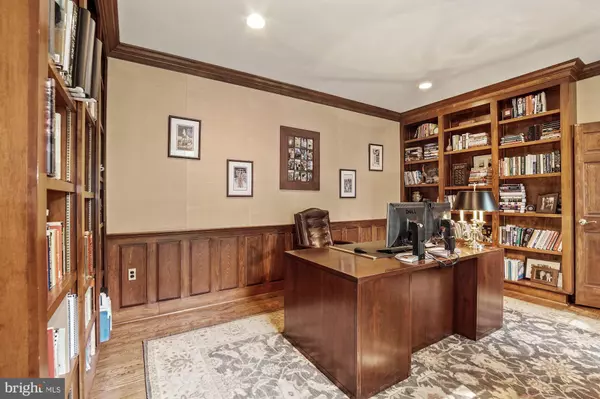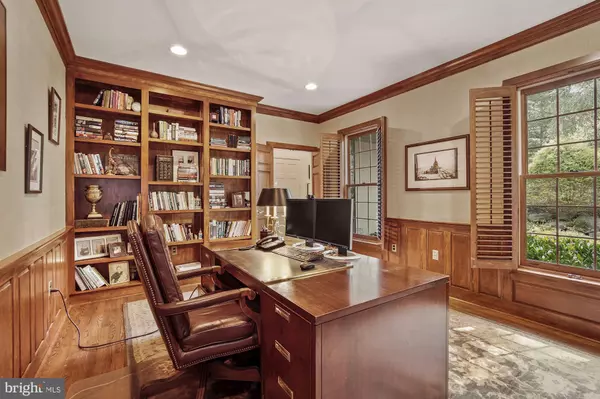$900,000
$900,000
For more information regarding the value of a property, please contact us for a free consultation.
5 Beds
8 Baths
8,566 SqFt
SOLD DATE : 11/30/2020
Key Details
Sold Price $900,000
Property Type Single Family Home
Sub Type Detached
Listing Status Sold
Purchase Type For Sale
Square Footage 8,566 sqft
Price per Sqft $105
Subdivision Cross Creek
MLS Listing ID PACT516158
Sold Date 11/30/20
Style French,Manor
Bedrooms 5
Full Baths 7
Half Baths 1
HOA Fees $12/ann
HOA Y/N Y
Abv Grd Liv Area 7,066
Originating Board BRIGHT
Year Built 1992
Annual Tax Amount $15,726
Tax Year 2020
Lot Size 3.590 Acres
Acres 3.59
Lot Dimensions 0.00 x 0.00
Property Description
For an up close look check out the virtual tour of home: http://my.matterport.com/show/?m=rrUUPBpMLTK. Location! Location! Location! The Cross Creek community offers a classic Chester County home in a peaceful neighborhood situated on 3. 6 acres offering privacy yet convenience. Just off Kennett Pike, this home is conveniently located for an easy commute to downtown Kennett, Wilmington, Main Line or Philadelphia. A substantial stone entrance leads you to this beautifully appointed custom built home with Pennsylvania field stone giving this residence a warm and elegant appearance. Numerous fine details including a 2 story Great Room, oversized kitchen, extensive stonework, solid hardwood doors, wainscoting, abundant storage, and an en-suite for each bedroom make this house unique. Upon entering this home you will be greeted by a gracious foyer with a beautifully curved staircase opening to a second floor hall. On your left, through french doors is the living room with gas fireplace and a small screened in porch. On the right side of the foyer is a home office flanked with floor to ceiling built-in book shelves on either side, rich wood work and expansive view of the front yard. Beyond the office find an additional full bath & additional storage closets. Through the foyer is a large eat-in kitchen that opens into the Great Room with a 2 story stone fireplace and French doors allowing lots of sunshine through the floor to ceiling windows. The custom kitchen - with solid cherry doors and cabinets. Sub-Zero fridge, Wolf, and Kitchen Aid stainless appliances along with two pantries, 13 ft island, and custom cabinets make this kitchen a chef's dream. Beyond the kitchen is a dining room featuring 2 triple windows with built-in window seats cedar lined for storage. On the exterior of the Great Room is a wrap around deck including a screened in porch with skylights, ceiling fan with two sets of stairs to side and back yard. Off the family room is a dedicated mudroom with built-in custom storage cabinetry, a powder room and laundry room with travertine tile, handsome cabinetry and granite counter tops. On the second floor, you will find a peaceful masters' suite with a spa bathroom complete with tumbled marble, whirlpool tub, oversized shower, and heat lamps. His and hers walk-in closets with custom built-in cabinetry, and a sitting room that captures the private views and serenity of the property complete the suite. Down the open to main floor hallway find more storage, additional closets (including a full cedar closet) and more bedrooms each with their own walk in custom built-in closets and full baths. The third floor hosts bedroom #5 with its own full bath, walk in closet with built-ins. Also on this floor is another office perfect for working from home or craft room with floor to ceiling storage and cabinetry. Use the back staircase to go all the way down to the lower level where you will find all the fun! Mini-kitchen and recreation area (room for all the toys!), media area, gym and full bath. The back yard is the best of both worlds: walk outside from lower level to the backyard, large and flat enough for room for a pool, soccer or enjoying your private 3.6 acres on the stunning blue flagstone patio and stone fire pit. If the mechanical systems of a home impress you - you will not be disappointed. There is a new boiler heating system with back up heat pump system, and new automatic generator. Four zones for the HVAC with programmable thermostats. Roof was replaced in 2016 with Grade A Blue Label 26 inch Tapersawns Cedar Shake shingles. This house is ROCK solid and everything expertly maintained continuously throughout ownership and it shows. With over 8500 sf (including lower level) schedule your tour for a solid hour - there is so much to take in at this amazingly well built home.
Location
State PA
County Chester
Area Kennett Twp (10362)
Zoning R2
Rooms
Other Rooms Living Room, Dining Room, Primary Bedroom, Bedroom 2, Bedroom 3, Bedroom 4, Kitchen, Game Room, Family Room, Breakfast Room, Exercise Room, Laundry, Mud Room, Office, Storage Room, Media Room, Hobby Room, Primary Bathroom
Basement Fully Finished, Daylight, Full, Walkout Level
Interior
Interior Features 2nd Kitchen, Air Filter System, Attic/House Fan, Attic, Breakfast Area, Built-Ins, Cedar Closet(s), Ceiling Fan(s), Central Vacuum, Chair Railings, Curved Staircase, Crown Moldings, Double/Dual Staircase, Family Room Off Kitchen, Floor Plan - Open, Floor Plan - Traditional, Formal/Separate Dining Room, Kitchen - Eat-In, Kitchen - Gourmet, Pantry, Recessed Lighting, Walk-in Closet(s), Water Treat System, Window Treatments, Wood Floors
Hot Water Propane
Heating Forced Air, Hot Water, Heat Pump - Electric BackUp
Cooling Central A/C
Flooring Hardwood
Fireplaces Number 2
Fireplaces Type Stone, Marble
Equipment Built-In Microwave, Cooktop - Down Draft, Dishwasher, Energy Efficient Appliances, Exhaust Fan, Extra Refrigerator/Freezer, Icemaker, Trash Compactor, Water Conditioner - Owned, Water Heater - High-Efficiency
Furnishings No
Fireplace Y
Appliance Built-In Microwave, Cooktop - Down Draft, Dishwasher, Energy Efficient Appliances, Exhaust Fan, Extra Refrigerator/Freezer, Icemaker, Trash Compactor, Water Conditioner - Owned, Water Heater - High-Efficiency
Heat Source Natural Gas
Laundry Main Floor
Exterior
Exterior Feature Deck(s), Patio(s), Screened
Parking Features Garage - Side Entry
Garage Spaces 3.0
Fence Fully
Water Access N
View Garden/Lawn, Park/Greenbelt, Trees/Woods, Scenic Vista
Roof Type Shake
Accessibility None
Porch Deck(s), Patio(s), Screened
Attached Garage 3
Total Parking Spaces 3
Garage Y
Building
Story 3
Sewer On Site Septic
Water Private
Architectural Style French, Manor
Level or Stories 3
Additional Building Above Grade, Below Grade
New Construction N
Schools
Elementary Schools Greenwood
Middle Schools Kennett
High Schools Kennett
School District Kennett Consolidated
Others
HOA Fee Include Common Area Maintenance
Senior Community No
Tax ID 62-05 -0067.4200
Ownership Fee Simple
SqFt Source Estimated
Acceptable Financing Conventional, Cash
Horse Property N
Listing Terms Conventional, Cash
Financing Conventional,Cash
Special Listing Condition Standard
Read Less Info
Want to know what your home might be worth? Contact us for a FREE valuation!

Our team is ready to help you sell your home for the highest possible price ASAP

Bought with Susan Kauffman • BHHS Fox & Roach-Chadds Ford
"My job is to find and attract mastery-based agents to the office, protect the culture, and make sure everyone is happy! "






