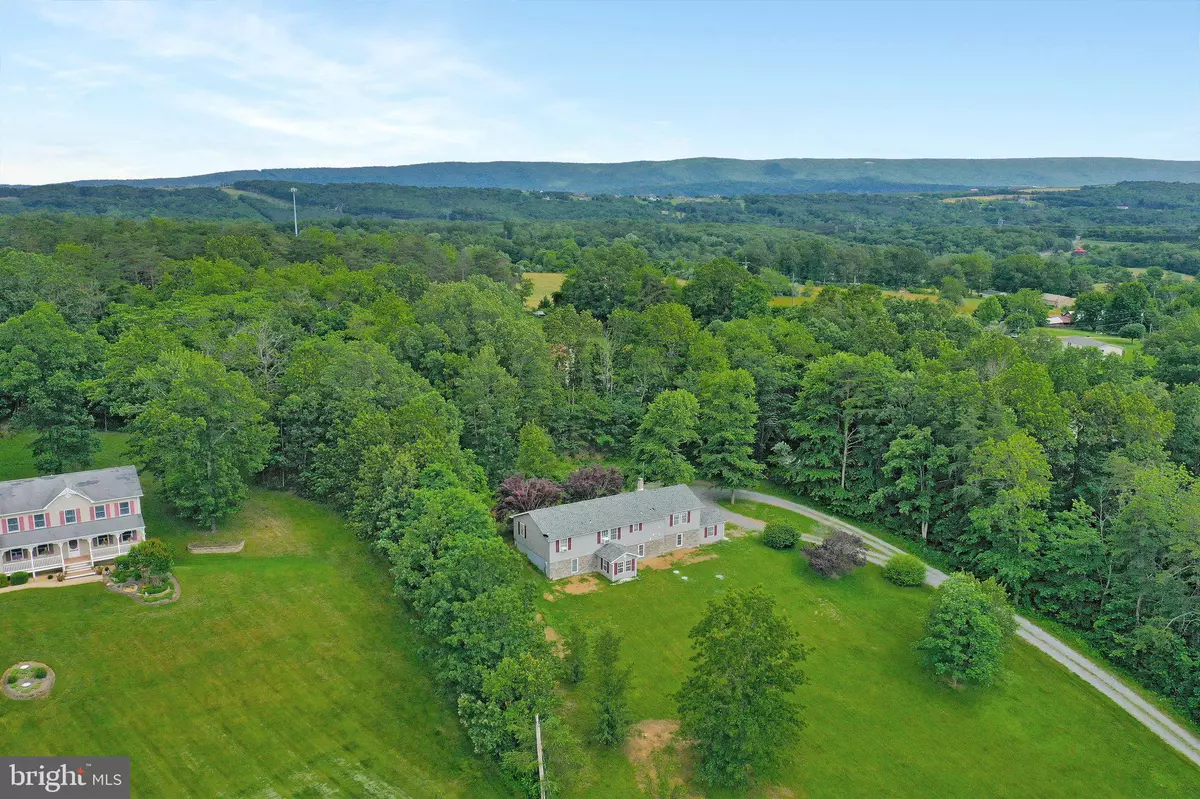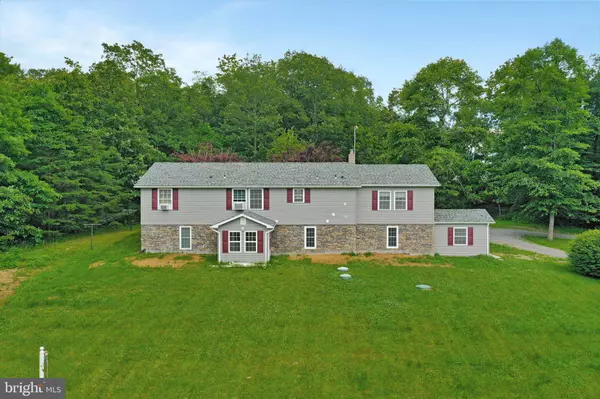$300,000
$315,000
4.8%For more information regarding the value of a property, please contact us for a free consultation.
4 Beds
3 Baths
3,200 SqFt
SOLD DATE : 09/16/2021
Key Details
Sold Price $300,000
Property Type Single Family Home
Sub Type Detached
Listing Status Sold
Purchase Type For Sale
Square Footage 3,200 sqft
Price per Sqft $93
Subdivision Maple Hill Estates
MLS Listing ID WVHS115838
Sold Date 09/16/21
Style Raised Ranch/Rambler
Bedrooms 4
Full Baths 3
HOA Fees $16/ann
HOA Y/N Y
Abv Grd Liv Area 1,548
Originating Board BRIGHT
Year Built 1995
Annual Tax Amount $815
Tax Year 2020
Lot Size 2.190 Acres
Acres 2.19
Property Description
Great location and privacy! Situated on 2 acres just across the VA/WV line. Offering 4 bedrooms and 3 baths. The main level features hardwood flooring, a primary bedroom with a full remodeled bath, office space with a private deck. The lower level is completely finished and recently renovated. In-law suite with a full kitchen, bedroom, full bath, sunroom, brick hearth, wood stove, and separate entrance.
Roof and siding replaced in 2019.
The information contained herein is for informational purposes only. The listing broker makes no representation as to the accuracy or reliability of the information. The buyer is to verify information provided and related to the property that is material to a buyer's decision to purchase the property. Due to COVID-19, we would appreciate it if all Realtors and their clients use personal protective equipment while showing homes.
Location
State WV
County Hampshire
Zoning 101
Rooms
Basement Full, Fully Finished
Main Level Bedrooms 3
Interior
Interior Features Window Treatments, Wood Stove
Hot Water Electric
Heating Baseboard - Electric
Cooling Window Unit(s)
Flooring Ceramic Tile, Hardwood, Vinyl
Fireplaces Number 1
Fireplaces Type Brick, Flue for Stove
Equipment Built-In Microwave, Dishwasher, Dryer, Refrigerator, Stove, Washer, Water Conditioner - Owned
Fireplace Y
Appliance Built-In Microwave, Dishwasher, Dryer, Refrigerator, Stove, Washer, Water Conditioner - Owned
Heat Source Electric
Laundry Main Floor, Lower Floor
Exterior
Garage Spaces 2.0
Carport Spaces 2
Waterfront N
Water Access N
Accessibility None
Road Frontage Private
Parking Type Driveway, Detached Carport
Total Parking Spaces 2
Garage N
Building
Story 2
Sewer On Site Septic
Water Well
Architectural Style Raised Ranch/Rambler
Level or Stories 2
Additional Building Above Grade, Below Grade
New Construction N
Schools
School District Hampshire County Schools
Others
Senior Community No
Tax ID 0140006500000000
Ownership Fee Simple
SqFt Source Assessor
Special Listing Condition Standard
Read Less Info
Want to know what your home might be worth? Contact us for a FREE valuation!

Our team is ready to help you sell your home for the highest possible price ASAP

Bought with Dalton Lee Stem • Coldwell Banker Home Town Realty

"My job is to find and attract mastery-based agents to the office, protect the culture, and make sure everyone is happy! "






