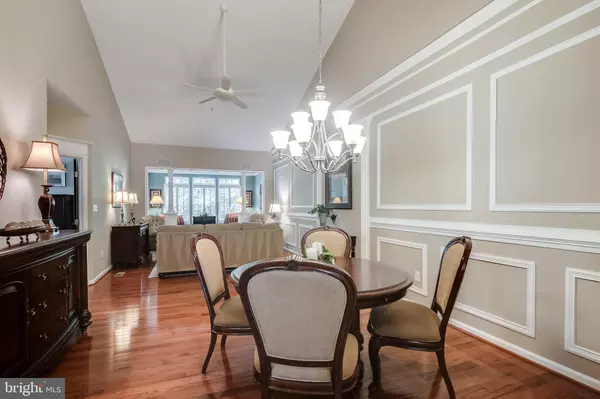$495,000
$495,000
For more information regarding the value of a property, please contact us for a free consultation.
3 Beds
4 Baths
3,486 SqFt
SOLD DATE : 10/28/2020
Key Details
Sold Price $495,000
Property Type Condo
Sub Type Condo/Co-op
Listing Status Sold
Purchase Type For Sale
Square Footage 3,486 sqft
Price per Sqft $141
Subdivision Hearthstone At Ellicott Mills
MLS Listing ID MDHW284966
Sold Date 10/28/20
Style Colonial
Bedrooms 3
Full Baths 2
Half Baths 2
Condo Fees $235/mo
HOA Y/N N
Abv Grd Liv Area 2,450
Originating Board BRIGHT
Year Built 2010
Annual Tax Amount $5,625
Tax Year 2019
Property Description
Gorgeous and unparalleled! Truly a classic! Exceptionally beautiful and lovingly maintained - highly sought after 55+ end-unit townhome/villa that has everything you could possibly want or need! Private, spacious, designed with the entertainer in mind with minimal maintenance required. Soaring ceilings, plenty of living space, meticulous attention to detail and extraordinary finishes! Flanked by forest preservation space on the side and back - completely private and tranquil setting to enjoy your outdoor space as much as your inside. Enter on the main floor and be immediately wowed with the intricate and extensive crown-moulding and detailing, decorative pillars, arches and soaring ceilings and hidden lighting. Large dining and living space with bonus extension (10x12) on the rear of the home with French door to Trex deck (12 x 13) and open deck space for grilling. Main level primary bedroom with tray ceiling, walk-in closet and large ceramic tile primary bath upgraded with shower bench and granite countertops. Large welcoming kitchen with stainless steel appliances, granite countertops, granite island, hardwood floors and ceiling fan. Upstairs boasts additional living space with a huge loft overlooking the great room below and two ample-sized bedrooms, full bath and large storage room that could be converted to office or other use. Fully finished lower level is amazing and must see - gorgeous entertaining space with three separate living spaces that all adjoin for one room of family fun and entertainment and includes a stack-stone fireplace and walk-out exit to the paver patio, plus a half bath and tons of storage! Community clubhouse with room for meetings, private parties, and monthly social events. Close to major routes, shopping, YMCA, historic EC. Be ready to call this one home!
Location
State MD
County Howard
Zoning R20
Rooms
Other Rooms Dining Room, Primary Bedroom, Bedroom 2, Kitchen, Family Room, Basement, Bedroom 1, Great Room, Loft, Bonus Room, Primary Bathroom, Screened Porch
Basement Daylight, Full, Fully Finished, Walkout Level, Windows, Connecting Stairway
Main Level Bedrooms 1
Interior
Interior Features Attic, Breakfast Area, Built-Ins, Carpet, Ceiling Fan(s), Chair Railings, Combination Dining/Living, Crown Moldings, Dining Area, Entry Level Bedroom, Family Room Off Kitchen, Floor Plan - Traditional, Kitchen - Eat-In, Kitchen - Island, Kitchen - Table Space, Pantry, Primary Bath(s), Recessed Lighting, Sprinkler System, Bathroom - Stall Shower, Bathroom - Tub Shower, Upgraded Countertops, Walk-in Closet(s), Water Treat System, Wood Floors
Hot Water Electric
Heating Forced Air
Cooling Central A/C, Ceiling Fan(s)
Flooring Hardwood, Ceramic Tile, Carpet
Fireplaces Number 1
Fireplaces Type Gas/Propane, Stone
Equipment Built-In Microwave, Built-In Range, Compactor, Dishwasher, Disposal, Dryer, Exhaust Fan, Microwave, Oven/Range - Electric, Refrigerator, Stainless Steel Appliances, Washer, Water Heater
Fireplace Y
Window Features Bay/Bow,Storm,Sliding,Palladian
Appliance Built-In Microwave, Built-In Range, Compactor, Dishwasher, Disposal, Dryer, Exhaust Fan, Microwave, Oven/Range - Electric, Refrigerator, Stainless Steel Appliances, Washer, Water Heater
Heat Source Natural Gas
Laundry Main Floor
Exterior
Exterior Feature Deck(s), Patio(s), Porch(es), Screened
Parking Features Garage - Front Entry, Garage Door Opener, Inside Access
Garage Spaces 4.0
Amenities Available Club House, Common Grounds, Meeting Room, Party Room, Retirement Community
Water Access N
View Trees/Woods
Roof Type Shingle
Accessibility Level Entry - Main, Low Pile Carpeting
Porch Deck(s), Patio(s), Porch(es), Screened
Attached Garage 2
Total Parking Spaces 4
Garage Y
Building
Lot Description Backs to Trees, Landscaping, Level, No Thru Street, Private
Story 3
Sewer Public Sewer
Water Public
Architectural Style Colonial
Level or Stories 3
Additional Building Above Grade, Below Grade
Structure Type 2 Story Ceilings,Cathedral Ceilings,Tray Ceilings,9'+ Ceilings
New Construction N
Schools
School District Howard County Public School System
Others
Pets Allowed Y
HOA Fee Include Common Area Maintenance,Ext Bldg Maint,Insurance,Lawn Care Front,Lawn Care Rear,Lawn Care Side,Lawn Maintenance
Senior Community Yes
Age Restriction 55
Tax ID 1402435675
Ownership Fee Simple
SqFt Source Estimated
Special Listing Condition Standard
Pets Allowed Cats OK, Dogs OK
Read Less Info
Want to know what your home might be worth? Contact us for a FREE valuation!

Our team is ready to help you sell your home for the highest possible price ASAP

Bought with Melvina Brown • RE/MAX Realty Group
"My job is to find and attract mastery-based agents to the office, protect the culture, and make sure everyone is happy! "






