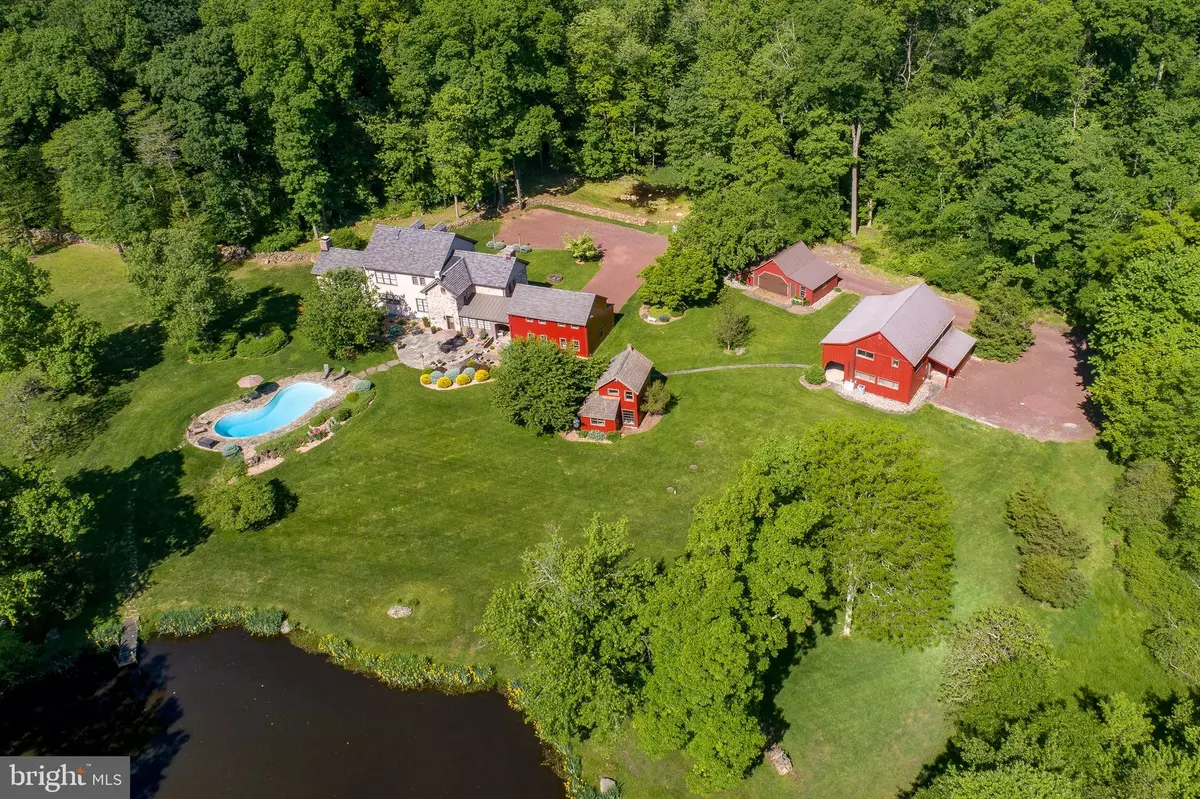$1,375,000
$1,449,000
5.1%For more information regarding the value of a property, please contact us for a free consultation.
6 Beds
6 Baths
14.76 Acres Lot
SOLD DATE : 03/25/2020
Key Details
Sold Price $1,375,000
Property Type Single Family Home
Sub Type Detached
Listing Status Sold
Purchase Type For Sale
Subdivision Upper Black Eddy
MLS Listing ID PABU468214
Sold Date 03/25/20
Style Carriage House,Farmhouse/National Folk
Bedrooms 6
Full Baths 5
Half Baths 1
HOA Y/N N
Originating Board BRIGHT
Year Built 1760
Annual Tax Amount $7,908
Tax Year 2020
Lot Size 14.763 Acres
Acres 14.76
Lot Dimensions 0.00 x 0.00
Property Description
Fox Pond Farm is a lusciously private and very flexible family compound with its 14.76 acres and estimated 5,000+/- square feet of living space in multiple domiciles. Living space is comprised of a total of 7 bedrooms, 6 1/2 baths and two full kitchens. The property's extensive and private driveway dramatically opens to expansive vistas and charming buildings. The Main House is a 2005 renovation and expanded 3/4 bedroom stone-home, which features: wide-plank hardwood floor, modern gourmet kitchen and luxurious baths, exposed stonework, walk-in fireplace, and a glamorous great room which overlooks the pool and pond. The flexible floor-plan where the library could be used as a first floor bedroom with adjoining full bath, offers yet another option for gracious living. In addition, in the original stonehouse, there is a charming sitting room, with a walk-in fireplace and exposed beams, an office space and a sitting room. The main house is completed with breezeway-attached, oversized, heated 684 +/- sq. ft. two-car garage, with 624 +/- finished loft above and in ground pool. The Carriage House has a very accommodating 3 bedrooms, with its own parking, laundry facilities and master suite with bath. The Artist Studio offers two floors and a full bathroom. There are two additional multipurpose out-buildings. All living spaces offer stunning views of the property's one-acre plus pond, which is stocked and affords all a personal experience with nature's ever changing beauty and wonderment. While immaculately pristine and spacious, this gracious estate is anything but pretentious. The legacy of Fox Pond Farm includes its circa 1760 construction, which makes it one of the oldest farmhouses in Upper Bucks County. Detailed period-correct renovation completed by one of the former producers of This Old House with its 30' high atrium in the foyer. Use this property as a private hideaway, a family compound or multi-generational living. While this property has all the charm you would expect from an antique estate, the current owners have created a true turn key property, and the whole property generator ensures peace of mind. Character, privacy, charm, ease of use, views, 2 separate living quarters and taxes under $8,000/year, what more could you possibly ask for? 75 minutes to NYC or Philadelphia and 35 minutes to the Lehigh Valley Airport. Please note the public records square footage is incorrect.
Location
State PA
County Bucks
Area Nockamixon Twp (10130)
Zoning RR
Rooms
Basement Full, Improved, Poured Concrete, Shelving, Workshop
Interior
Interior Features Built-Ins, Combination Kitchen/Dining, Entry Level Bedroom, Exposed Beams, Family Room Off Kitchen, Kitchen - Gourmet, Primary Bath(s), Walk-in Closet(s), Wood Floors
Hot Water Propane
Heating Forced Air, Other
Cooling Central A/C, Other
Flooring Hardwood, Tile/Brick, Other
Fireplaces Number 2
Equipment Built-In Microwave, Built-In Range, Dryer, Oven/Range - Gas, Refrigerator, Stainless Steel Appliances, Washer, Water Heater
Fireplace Y
Window Features Double Pane
Appliance Built-In Microwave, Built-In Range, Dryer, Oven/Range - Gas, Refrigerator, Stainless Steel Appliances, Washer, Water Heater
Heat Source Electric, Other
Laundry Upper Floor
Exterior
Exterior Feature Breezeway, Patio(s)
Garage Garage - Front Entry
Garage Spaces 2.0
Pool In Ground
Utilities Available Cable TV Available
Waterfront N
Water Access N
View Pond, Trees/Woods
Roof Type Architectural Shingle,Shake,Other
Street Surface Gravel
Accessibility 2+ Access Exits, 36\"+ wide Halls
Porch Breezeway, Patio(s)
Parking Type Attached Garage
Attached Garage 2
Total Parking Spaces 2
Garage Y
Building
Lot Description Landscaping, Level, Partly Wooded, Pond, Private, Secluded
Story 2
Foundation Active Radon Mitigation
Sewer On Site Septic
Water Private
Architectural Style Carriage House, Farmhouse/National Folk
Level or Stories 2
Additional Building Above Grade, Below Grade
Structure Type 9'+ Ceilings,Beamed Ceilings,Cathedral Ceilings,Plaster Walls,Tray Ceilings
New Construction N
Schools
School District Palisades
Others
Senior Community No
Tax ID 30-013-049
Ownership Fee Simple
SqFt Source Assessor
Special Listing Condition Standard
Read Less Info
Want to know what your home might be worth? Contact us for a FREE valuation!

Our team is ready to help you sell your home for the highest possible price ASAP

Bought with Sharon R Otto • Keller Williams Real Estate-Doylestown

"My job is to find and attract mastery-based agents to the office, protect the culture, and make sure everyone is happy! "






