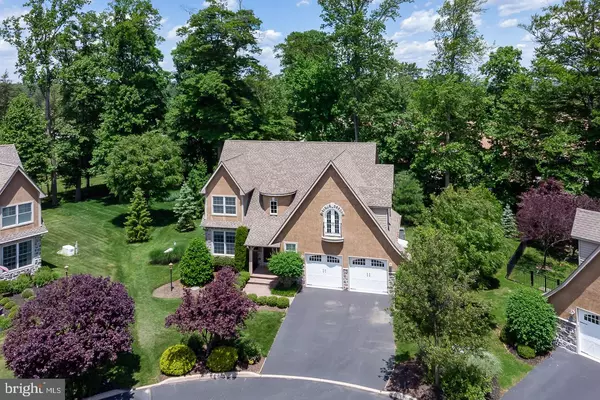$670,000
$682,500
1.8%For more information regarding the value of a property, please contact us for a free consultation.
3 Beds
5 Baths
4,248 SqFt
SOLD DATE : 08/19/2020
Key Details
Sold Price $670,000
Property Type Single Family Home
Sub Type Detached
Listing Status Sold
Purchase Type For Sale
Square Footage 4,248 sqft
Price per Sqft $157
Subdivision Kenmore Woods
MLS Listing ID PADE519372
Sold Date 08/19/20
Style Traditional
Bedrooms 3
Full Baths 4
Half Baths 1
HOA Fees $206/qua
HOA Y/N Y
Abv Grd Liv Area 3,676
Originating Board BRIGHT
Year Built 2007
Annual Tax Amount $14,651
Tax Year 2020
Lot Size 0.297 Acres
Acres 0.3
Lot Dimensions 0.00 x 0.00
Property Description
Welcome Home to this stunning 3 bedroom, 4 1/2 bath home in the community of Kenmore Woods. This community of 10 well-designed single-family homes for residents from age 55 is unique in the Rose Tree Media area. This house has a choice location at the end of the cul-de-sac. The entryway leads to an open floor plan with living room, dining room, kitchen, and breakfast room. Extensive crown molding and deep baseboards add to the elegant feel of this home. The gourmet kitchen has granite counters, a large island, tall cherry cabinets, stainless steel appliances, including 2 ovens, and a pantry; there is also a built-in wet bar area with wine rack. Enter the wood-paneled elevator from the breakfast room to access all floors. French doors lead to the back yard and a large stone patio. The 2-car garage leads to the kitchen, and also has a door to the backyard. The second floor, accessible by the elevator, has 3 bedrooms and a laundry room. Each bedroom has an ensuite bathroom. The large master bedroom suite, newly carpeted, has a walk-in closet (6x11), and a 4-piece bathroom with double sinks, a soaking tub, and an over-sized shower. The laundry room holds the washer, the dryer, and a utility tub. The family room is in the finished basement, with attractive built-in desk and shelves. The basement, accessible by the elevator, also has a full bathroom with shower, which allows this room to double as a convenient guest room. There is 2-zone heating and cooling. The flat yard is beautifully landscaped; the adjacent HOA-owned open space adds to the feel of privacy in the backyard. This home is located close to Media and numerous shopping, cultural, and restaurant options. Easy access to public transportation, I-95, and the Philadelphia International Airport.
Location
State PA
County Delaware
Area Upper Providence Twp (10435)
Zoning R-10
Rooms
Other Rooms Living Room, Dining Room, Primary Bedroom, Bedroom 2, Bedroom 3, Kitchen, Family Room, Breakfast Room, Laundry, Half Bath
Basement Full, Fully Finished
Interior
Interior Features Built-Ins, Crown Moldings, Elevator, Kitchen - Gourmet, Kitchen - Island, Breakfast Area, Primary Bath(s), Pantry, Walk-in Closet(s), Attic
Hot Water Propane
Heating Hot Water
Cooling Central A/C
Flooring Wood, Ceramic Tile, Carpet
Fireplaces Number 1
Fireplaces Type Mantel(s)
Equipment Built-In Microwave, Oven - Double, Refrigerator, Stainless Steel Appliances, Washer, Dryer
Fireplace Y
Appliance Built-In Microwave, Oven - Double, Refrigerator, Stainless Steel Appliances, Washer, Dryer
Heat Source Propane - Leased
Laundry Upper Floor
Exterior
Exterior Feature Patio(s)
Garage Inside Access, Garage Door Opener
Garage Spaces 4.0
Utilities Available Cable TV
Waterfront N
Water Access N
Roof Type Asphalt
Accessibility Elevator
Porch Patio(s)
Parking Type Attached Garage, Driveway
Attached Garage 2
Total Parking Spaces 4
Garage Y
Building
Lot Description Cul-de-sac
Story 2
Sewer Public Sewer
Water Public
Architectural Style Traditional
Level or Stories 2
Additional Building Above Grade, Below Grade
Structure Type 9'+ Ceilings,Tray Ceilings
New Construction N
Schools
School District Rose Tree Media
Others
HOA Fee Include Common Area Maintenance,Road Maintenance
Senior Community Yes
Age Restriction 55
Tax ID 35-00-00749-54
Ownership Fee Simple
SqFt Source Assessor
Security Features Security System
Acceptable Financing Cash, Conventional
Listing Terms Cash, Conventional
Financing Cash,Conventional
Special Listing Condition Standard
Read Less Info
Want to know what your home might be worth? Contact us for a FREE valuation!

Our team is ready to help you sell your home for the highest possible price ASAP

Bought with Saundra Shepard • BHHS Fox & Roach-Media

"My job is to find and attract mastery-based agents to the office, protect the culture, and make sure everyone is happy! "






