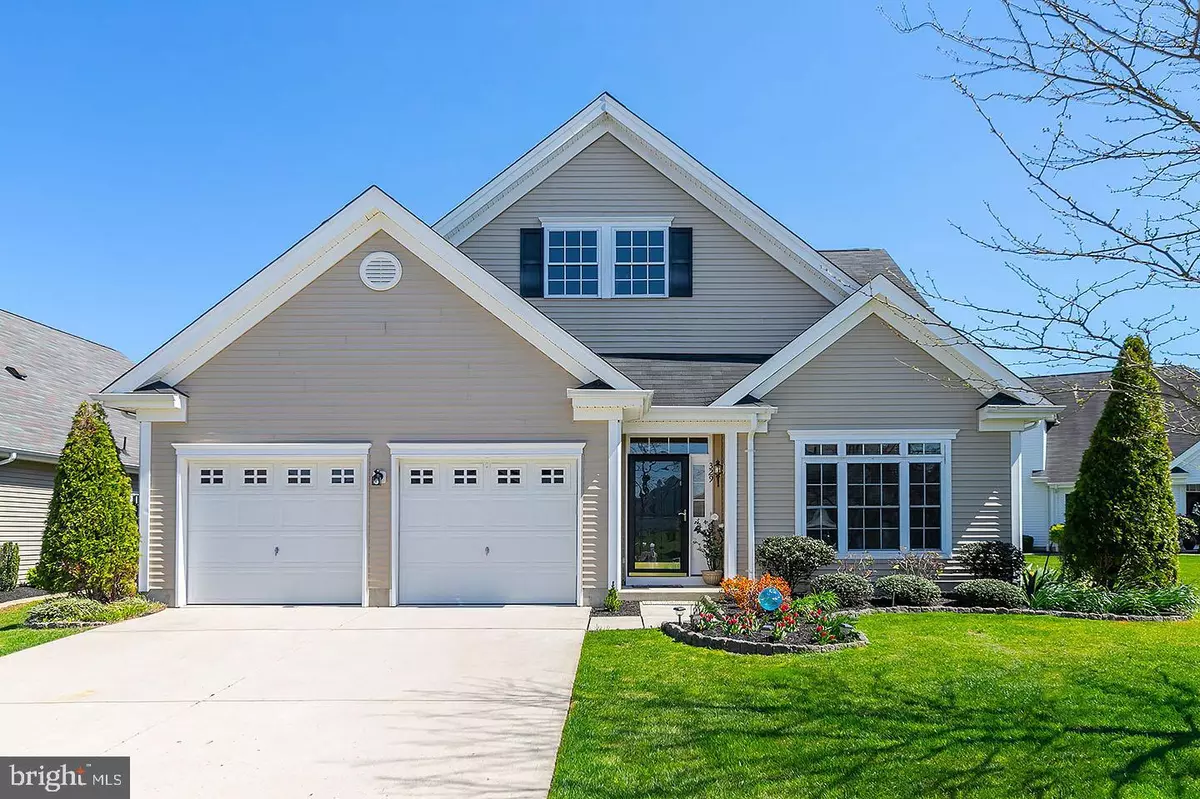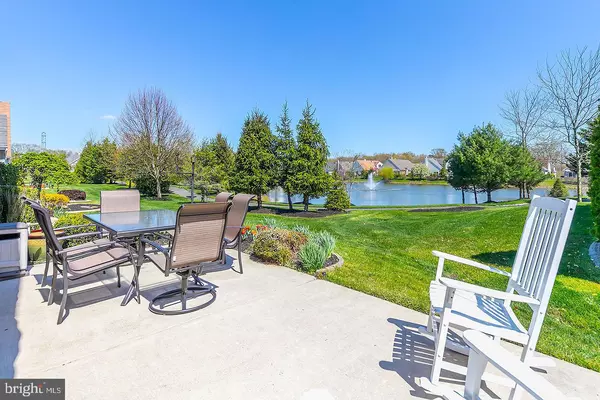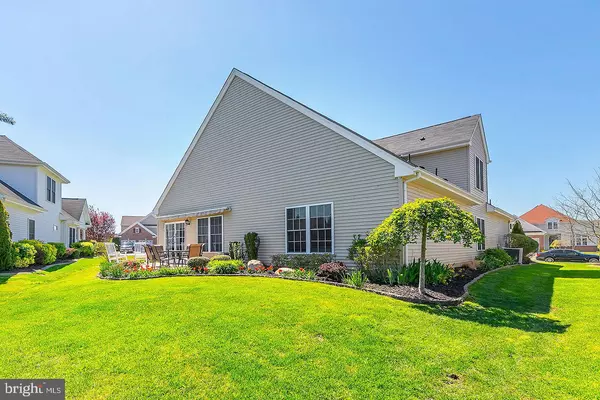$319,900
$329,900
3.0%For more information regarding the value of a property, please contact us for a free consultation.
3 Beds
3 Baths
2,650 SqFt
SOLD DATE : 07/07/2020
Key Details
Sold Price $319,900
Property Type Single Family Home
Sub Type Detached
Listing Status Sold
Purchase Type For Sale
Square Footage 2,650 sqft
Price per Sqft $120
Subdivision Village Grande At Ca
MLS Listing ID NJGL257756
Sold Date 07/07/20
Style Ranch/Rambler,Loft,Transitional
Bedrooms 3
Full Baths 3
HOA Fees $225/mo
HOA Y/N Y
Abv Grd Liv Area 2,650
Originating Board BRIGHT
Year Built 2007
Annual Tax Amount $9,895
Tax Year 2019
Lot Size 10,454 Sqft
Acres 0.24
Lot Dimensions 0.00 x 0.00
Property Description
PREMIUM LOT WITH WATER VIEW!.... Welcome home to one of the most desirable Communities in all of Gloucester County The Village Grande at Camelot. This Gorgeous Home features 3 Bedrooms & 3 Full Baths with a LOFT and is located on a PREMIUM LOT, backing up to Scenic Views of the POND w/ FOUNTAINS & Walking Trails. As you enter this Lovely Home notice the High Ceilings and OPEN CONCEPT FLOOR PLAN here in your Living Room which features Vaulted Ceilings and Beautiful Wood Staircase and Banister! Here you will also notice the GORGEOUS HARDWOOD FLOORING which flows mostly through out the main level . Are you in need of that Formal Dining Room well it"s here and with lots natural light! Now Head back to the Heart of your Home where your Kitchen is WIDE OPEN to your FAMILY ROOM and Eating Area with Gorgeous Views of the POND and your back yard! This Beautiful Kitchen BOAST 42" MAPLE CABINETRY & HUGE ISLAND Featuring SILESTONE COUNTERTOPS which is similar to Corian & Granite), Tile Backsplash, Gas Cooking, Pantry and all Appliance stay! Your Master Suite Is Spacious and features a Tray Ceiling, Walk-in Closet and a View of the Water too! Your Master Bath features a SOAKING TUB, Double Vanity and Separate Shower Stall with Glass Shower Doors! Also located on the main level is a nice size 2nd Bedroom, Full Bath and Laundry Room where the washer & gas dryer stay! Head upstairs to your LOFT where you can have that Hobby Room or Den to enjoy extra space or maybe just needed when having family over. Here there is a 3rd Bedroom along with a full Bath and there is also a storage area too! Other amenities included are all Baths Feature Tile Flooring and Maple Vanities! The Home has been Professionally PAINTED INSIDE including all Trim & Doors and there is BRAND NEW NEUTRAL CARPETING Through out! All Ceiling Fans & Light Fixtures, TV Mount, Blinds & Curtains & Appliances Stay! There is a NEWER High Efficiency Gas Hot Water Heater just 3 years old, and Patio Retractable SunSetter Motorized Covered Awning. (The Washer, Gas Dryer As-is). This home is conveniently located just one exit from the New Inspira Hospital, Shopping and a short commute to Philadelphia, Atlantic City or Delaware. ...This Active Adult Community at The Village Grande at Camelot has much to offer here. The Club House is Beautiful and offers a State of the art Fitness Gym, Library, Billiards, Card Room, Ball Room and multi purpose rooms. Many club Committees, social events and there are lots of activities here. too! Outside the Club House you will find a Outdoor Community Pool, Bocce Ball Court, Putting Green, beautiful walking Trails and stocked fishing Ponds truly something for everyone here which brings this Community together and makes this a desirable place to live! Don't wait call today for your personal tour or enjoy this STATE OF THE ART TECHNOLOGY OF PREVIEWING THIS HOME THROUGH VIRTUAL MATTERPORT attached here where you can actually tour this home & measure walls all while in the comfort of your own home during this Pandemic. Don't miss this one call today!!!
Location
State NJ
County Gloucester
Area Glassboro Boro (20806)
Zoning R6
Rooms
Other Rooms Living Room, Dining Room, Primary Bedroom, Bedroom 2, Bedroom 3, Kitchen, Family Room, Breakfast Room, Laundry, Loft, Storage Room, Bathroom 3, Primary Bathroom
Main Level Bedrooms 2
Interior
Interior Features Breakfast Area, Ceiling Fan(s), Family Room Off Kitchen, Floor Plan - Open, Formal/Separate Dining Room, Kitchen - Eat-In, Kitchen - Island, Primary Bath(s), Pantry, Recessed Lighting, Soaking Tub, Upgraded Countertops, Walk-in Closet(s), Wood Floors, Stall Shower
Hot Water Natural Gas
Heating Forced Air
Cooling Central A/C, Ceiling Fan(s)
Flooring Hardwood, Carpet, Ceramic Tile
Equipment Built-In Microwave, Dishwasher, Dryer - Gas, Oven - Self Cleaning, Oven/Range - Gas, Refrigerator, Washer, Water Heater - High-Efficiency, Disposal, Icemaker
Fireplace N
Appliance Built-In Microwave, Dishwasher, Dryer - Gas, Oven - Self Cleaning, Oven/Range - Gas, Refrigerator, Washer, Water Heater - High-Efficiency, Disposal, Icemaker
Heat Source Natural Gas
Laundry Main Floor
Exterior
Exterior Feature Patio(s)
Parking Features Garage - Front Entry, Garage Door Opener, Inside Access
Garage Spaces 4.0
Amenities Available Common Grounds, Community Center, Fitness Center, Game Room, Jog/Walk Path, Meeting Room, Pool - Outdoor, Retirement Community, Tennis Courts
Water Access N
View Pond
Roof Type Shingle
Accessibility 2+ Access Exits, Doors - Lever Handle(s)
Porch Patio(s)
Attached Garage 2
Total Parking Spaces 4
Garage Y
Building
Lot Description Backs - Open Common Area, Corner, Front Yard, Landscaping, Open, Premium, Rear Yard, SideYard(s)
Story 2
Foundation Slab
Sewer Public Sewer
Water Public
Architectural Style Ranch/Rambler, Loft, Transitional
Level or Stories 2
Additional Building Above Grade, Below Grade
Structure Type 9'+ Ceilings,Vaulted Ceilings,Tray Ceilings
New Construction N
Schools
School District Glassboro Public Schools
Others
HOA Fee Include Lawn Maintenance,Pool(s),Recreation Facility,Common Area Maintenance,Snow Removal
Senior Community Yes
Age Restriction 55
Tax ID 06-00197 03-00025
Ownership Fee Simple
SqFt Source Assessor
Acceptable Financing Cash, Conventional, FHA, VA
Listing Terms Cash, Conventional, FHA, VA
Financing Cash,Conventional,FHA,VA
Special Listing Condition Standard
Read Less Info
Want to know what your home might be worth? Contact us for a FREE valuation!

Our team is ready to help you sell your home for the highest possible price ASAP

Bought with Bryan H. Reibstein • BHHS Fox & Roach-Mullica Hill North

"My job is to find and attract mastery-based agents to the office, protect the culture, and make sure everyone is happy! "






