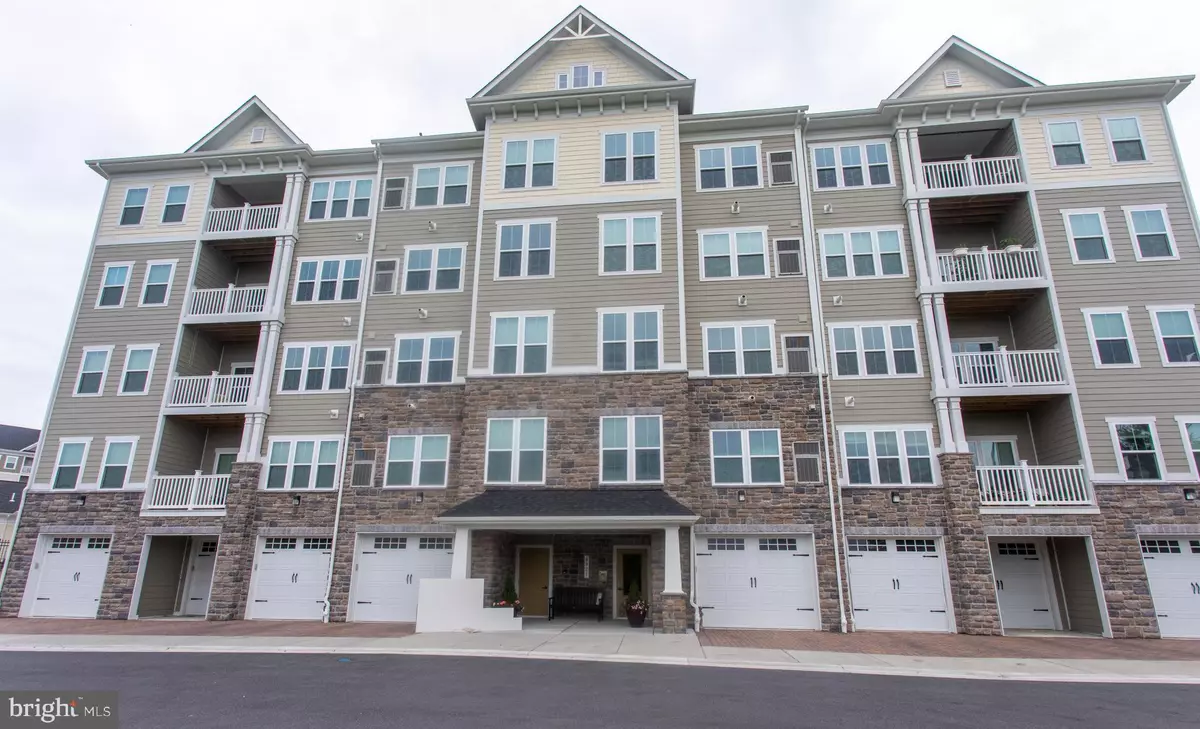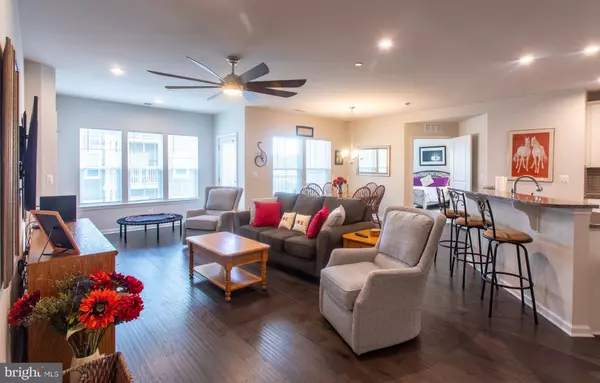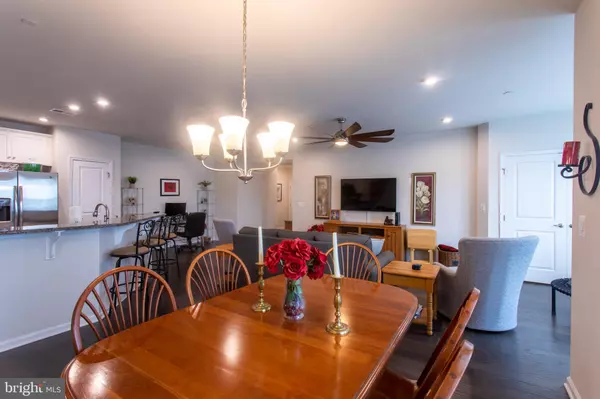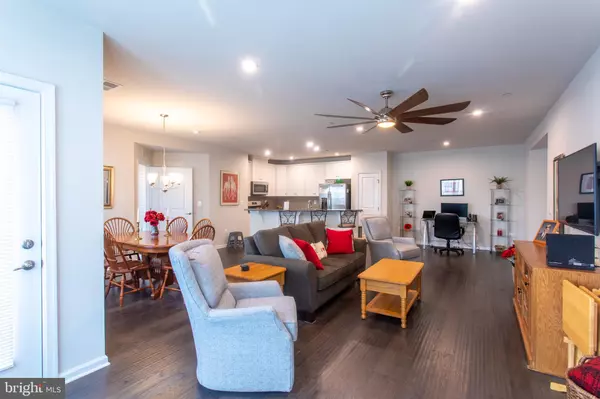$370,000
$364,000
1.6%For more information regarding the value of a property, please contact us for a free consultation.
2 Beds
2 Baths
1,438 SqFt
SOLD DATE : 07/09/2021
Key Details
Sold Price $370,000
Property Type Condo
Sub Type Condo/Co-op
Listing Status Sold
Purchase Type For Sale
Square Footage 1,438 sqft
Price per Sqft $257
Subdivision None Available
MLS Listing ID MDHW295952
Sold Date 07/09/21
Style Traditional
Bedrooms 2
Full Baths 2
Condo Fees $207/mo
HOA Fees $155/mo
HOA Y/N Y
Abv Grd Liv Area 1,438
Originating Board BRIGHT
Year Built 2019
Annual Tax Amount $4,403
Tax Year 2020
Property Description
If you are looking for peace and serenity away from the many hassles of homeownership, this is the place for you. This 2 bedroom, 2 bath condo is located in a secure elevator building in a quiet neighborhood and has a spacious open floor plan, great for a quiet night at home or for a large family gathering. The kitchen features bright white cabinets, granite counters, stainless steel appliances, and an oversized island bar with counter space for a quick meal. The open floor plan allows for lots of space in the living room area but also gives you ample space for a separate dining area. The primary bedroom features a walk-in closet, with a glass enclosed shower and dual sinks The second bedroom is generouly sized and features a full tub with shower. Don't forget to check out the large clubhouse, the exercise room or the attached garage. don't forget to check out the clubhouse, exercise room and
Location
State MD
County Howard
Zoning SEE PUBLIC RECORDS
Rooms
Other Rooms Living Room, Dining Room, Bedroom 2, Kitchen, Foyer, Bedroom 1, Bathroom 1, Bathroom 2
Main Level Bedrooms 2
Interior
Interior Features Ceiling Fan(s), Combination Dining/Living, Combination Kitchen/Living, Crown Moldings, Elevator, Floor Plan - Open, Soaking Tub, Kitchen - Island, Wood Floors
Hot Water Natural Gas
Cooling Central A/C
Flooring Hardwood, Carpet, Ceramic Tile
Equipment Built-In Microwave, Oven/Range - Electric, Refrigerator, Stainless Steel Appliances, Washer, Water Heater, Dishwasher, Disposal, Dryer, Icemaker
Fireplace N
Appliance Built-In Microwave, Oven/Range - Electric, Refrigerator, Stainless Steel Appliances, Washer, Water Heater, Dishwasher, Disposal, Dryer, Icemaker
Heat Source Natural Gas
Exterior
Exterior Feature Balcony
Parking Features Garage Door Opener
Garage Spaces 1.0
Utilities Available Electric Available, Natural Gas Available
Amenities Available Club House, Common Grounds, Community Center, Elevator, Exercise Room, Party Room, Retirement Community
Water Access N
View Courtyard
Accessibility Elevator
Porch Balcony
Attached Garage 1
Total Parking Spaces 1
Garage Y
Building
Story 1
Unit Features Garden 1 - 4 Floors
Sewer Public Sewer
Water Public
Architectural Style Traditional
Level or Stories 1
Additional Building Above Grade, Below Grade
New Construction N
Schools
Elementary Schools Call School Board
Middle Schools Call School Board
High Schools Call School Board
School District Howard County Public School System
Others
Pets Allowed Y
HOA Fee Include Lawn Maintenance,Snow Removal,Trash,Water
Senior Community Yes
Age Restriction 55
Tax ID 1402601617
Ownership Condominium
Acceptable Financing Cash, Conventional, FHA, VA
Listing Terms Cash, Conventional, FHA, VA
Financing Cash,Conventional,FHA,VA
Special Listing Condition Standard
Pets Allowed Breed Restrictions
Read Less Info
Want to know what your home might be worth? Contact us for a FREE valuation!

Our team is ready to help you sell your home for the highest possible price ASAP

Bought with Paul Chung • Coldwell Banker Realty
"My job is to find and attract mastery-based agents to the office, protect the culture, and make sure everyone is happy! "






