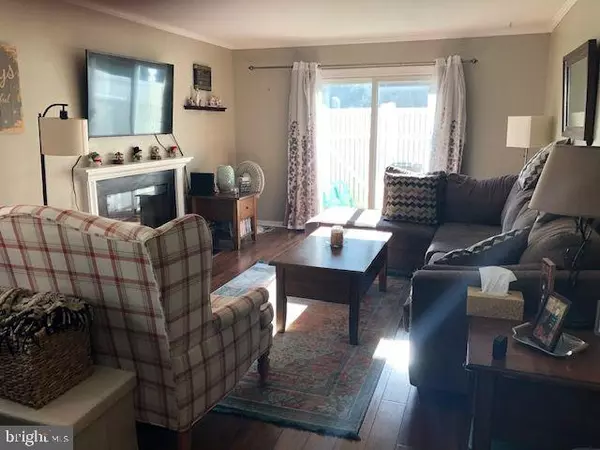$177,500
$177,500
For more information regarding the value of a property, please contact us for a free consultation.
2 Beds
2 Baths
1,120 SqFt
SOLD DATE : 04/13/2020
Key Details
Sold Price $177,500
Property Type Single Family Home
Sub Type Unit/Flat/Apartment
Listing Status Sold
Purchase Type For Sale
Square Footage 1,120 sqft
Price per Sqft $158
Subdivision Wyckoffs Mill
MLS Listing ID NJME292278
Sold Date 04/13/20
Style Unit/Flat
Bedrooms 2
Full Baths 2
HOA Fees $260/mo
HOA Y/N Y
Abv Grd Liv Area 1,120
Originating Board BRIGHT
Year Built 1983
Annual Tax Amount $6,216
Tax Year 2019
Lot Dimensions 41.00 x 37.00
Property Description
Welcome to this first floor Chatham model in desireable Wyckoffs Mill, backing to secluded grass/tree area. Neutral paint throughout, crown molding in the living room, dining room, and hallway. The living room offers newer high-end laminate flooring (2019), wood-burning fireplace, and slider out to small fenced in yard. The dining room also has the newer laminate flooring, and the kitchen comes with all appliances (refrigerator, dishwasher, microwave, and gas range). Both bathrooms have ceramic tile, master bath has a stand-up shower. Both the master and second bedrooms have newer neutral carpets (2019) and walk-in closets! Other upgrades are the HVAC system (2018) and hot water heater (2015/2016). Close to major roadways including the NJ Turnpike. Easy access to NYC or Trenton makes this a wonderful location for commuters. Don't pass this one by - Seller says SELL! 12 Hours notice PLEASE...... 1 Year Buyers Warranty Included..
Location
State NJ
County Mercer
Area Hightstown Boro (21104)
Zoning R-PT
Rooms
Other Rooms Living Room, Dining Room, Primary Bedroom, Bedroom 2, Kitchen
Main Level Bedrooms 2
Interior
Interior Features Breakfast Area, Carpet, Ceiling Fan(s), Crown Moldings, Dining Area, Primary Bath(s), Walk-in Closet(s)
Hot Water Natural Gas
Heating Forced Air
Cooling Central A/C
Flooring Carpet, Laminated, Tile/Brick
Fireplaces Number 1
Fireplaces Type Wood
Equipment Built-In Range, Dishwasher, Dryer, Microwave, Refrigerator, Washer, Washer - Front Loading
Furnishings No
Fireplace Y
Appliance Built-In Range, Dishwasher, Dryer, Microwave, Refrigerator, Washer, Washer - Front Loading
Heat Source Natural Gas
Laundry Main Floor
Exterior
Exterior Feature Patio(s)
Fence Wood
Utilities Available Cable TV
Amenities Available Club House, Swimming Pool, Tennis Courts, Tot Lots/Playground
Water Access N
Roof Type Fiberglass
Accessibility Other
Porch Patio(s)
Garage N
Building
Lot Description Rear Yard
Story 1
Unit Features Garden 1 - 4 Floors
Sewer Public Sewer
Water Public
Architectural Style Unit/Flat
Level or Stories 1
Additional Building Above Grade, Below Grade
Structure Type Dry Wall
New Construction N
Schools
Middle Schools Krebs
High Schools Hightstown H.S.
School District East Windsor Regional Schools
Others
Pets Allowed Y
HOA Fee Include All Ground Fee,Common Area Maintenance,Ext Bldg Maint,Lawn Maintenance,Management,Pool(s),Snow Removal,Trash
Senior Community No
Tax ID 04-00002 01-00001-C0244
Ownership Condominium
Security Features Carbon Monoxide Detector(s),Smoke Detector
Acceptable Financing Cash, Conventional, VA
Listing Terms Cash, Conventional, VA
Financing Cash,Conventional,VA
Special Listing Condition Standard
Pets Allowed No Pet Restrictions
Read Less Info
Want to know what your home might be worth? Contact us for a FREE valuation!

Our team is ready to help you sell your home for the highest possible price ASAP

Bought with Gilbert L Cheeseman Jr. • BHHS Fox & Roach-Princeton Junction
"My job is to find and attract mastery-based agents to the office, protect the culture, and make sure everyone is happy! "






