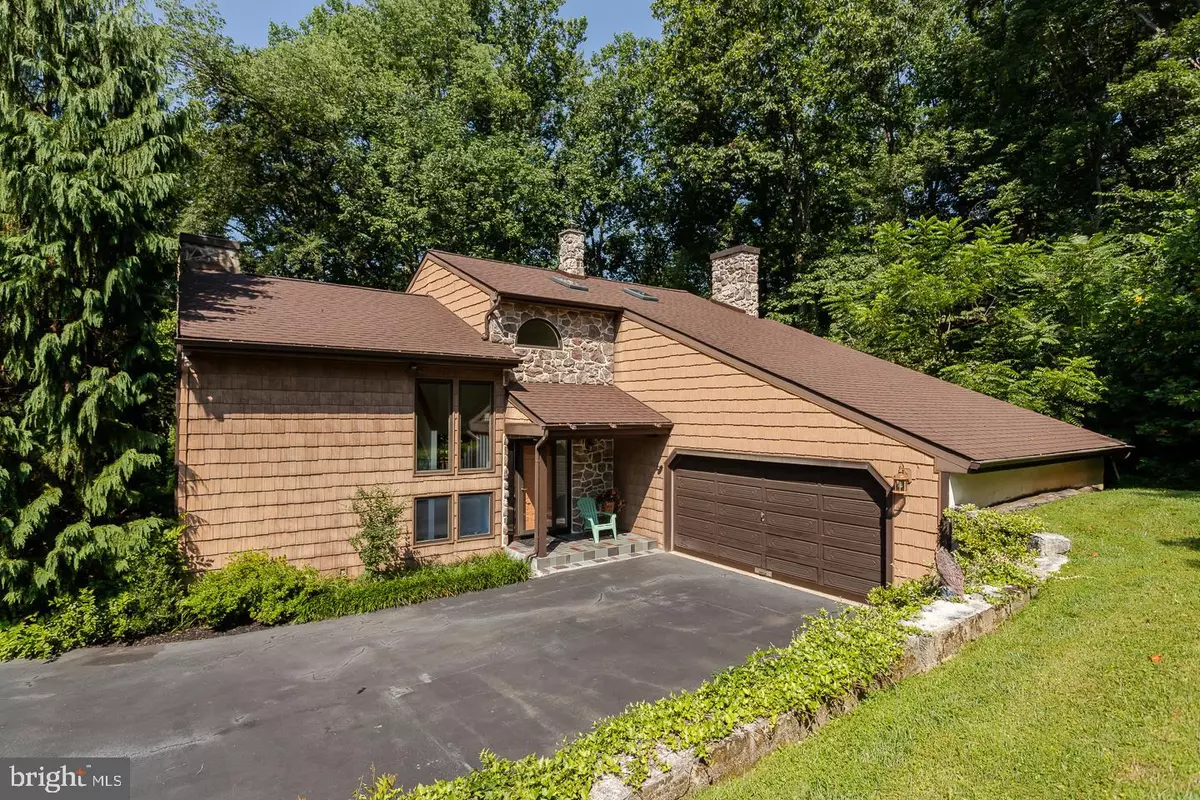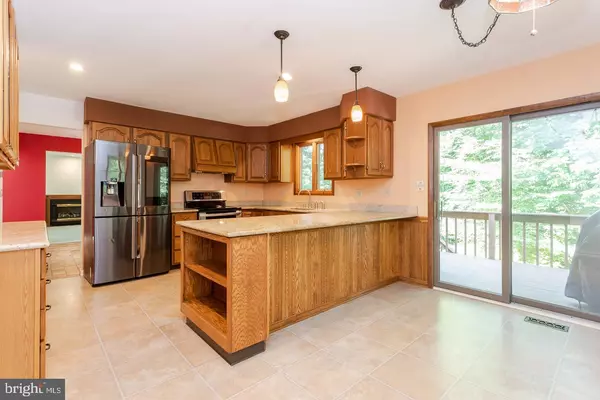$410,000
$400,000
2.5%For more information regarding the value of a property, please contact us for a free consultation.
4 Beds
3 Baths
3,245 SqFt
SOLD DATE : 09/13/2021
Key Details
Sold Price $410,000
Property Type Single Family Home
Sub Type Detached
Listing Status Sold
Purchase Type For Sale
Square Footage 3,245 sqft
Price per Sqft $126
Subdivision Hills Over Pratts
MLS Listing ID PACT2004240
Sold Date 09/13/21
Style Contemporary
Bedrooms 4
Full Baths 2
Half Baths 1
HOA Fees $2/ann
HOA Y/N Y
Abv Grd Liv Area 2,705
Originating Board BRIGHT
Year Built 1990
Annual Tax Amount $9,028
Tax Year 2021
Lot Size 1.300 Acres
Acres 1.3
Lot Dimensions 0.00 x 0.00
Property Description
Welcome home to 131 Freedom Valley Circle, this secluded paradise that backs up with views of the Brandywine Creek sits on 1.3 acres in the Hills Over Pratts Dam subdivision. The entry features beautiful parquet floors and provides easy access to a vaulted living room with panoramic windows offering a tranquil creek and nature view. Cozy up to the gas fireplace and enjoy the view. The heart of the home is the kitchen features granite countertops, and stainless-steel appliances featuring a Samsung 4-Door Flex Family Hub refrigerator and a super silent Bosch 3 tier dishwasher. The Samsung refrigerator includes a large tablet that syncs to Google, can play Pandora and can conveniently show the fridge contents. Adjacent to the kitchen is a large family room with another gas fireplace with an exquisite oak mantle. Its great for entertaining the whole family or snuggling up for a private evening at home. The kitchen and dining room both have sliding doors to the back deck ideal for an easy transition from entertaining inside and out, or simply opening the sliding doors to bring in relaxing breezes and the sounds of the birds and nearby creek. Take advantage of the views of the scenic Brandywine Creek from the large deck offering serene sounds of nature with the included grill or enjoy the outdoors from the walk-out basement with paver patio and hot tub. The main floor also features a flex space with cork floors that can be used as a bedroom or home office. The second-floor master suite features a master bath with two amazing large walk-in closets, the rear closet being 5 ft. by 21 ft. There is also a juliet porch with a stunning nature view upon waking. The upstairs has two additional bedrooms and a full bath centrally located. Both baths include newer skylights with convenient solar remote shades allow natural light with the touch on a button. The lower level features a finished walk-out basement, with the potential for an additional bedroom. There is also a finished walk-out recreation room and separate laundry room and work area with plenty of storage. The property also includes two sheds, the largest 20x12 with electricity perfect for any hobbyist, woodworking or whatever your outdoor needs are. The whole home generator allows for year-round peace of mind. The newer roof, new heat pump, new well pump and the pre inspected & certified septic system makes this home the perfect move in ready and low maintenance home for any buyer. Built for a true nature enthusiast, this home even allows for your own private access to a part of the Brandywine Creek where you stroll down the hill to fish in your own backyard! Dont miss your chance to have your own private access to the Brandywine creek, book your showing today!
Location
State PA
County Chester
Area West Brandywine Twp (10329)
Zoning R10 RES: 1 FAM
Rooms
Basement Walkout Level, Fully Finished
Main Level Bedrooms 1
Interior
Interior Features Central Vacuum, Entry Level Bedroom, Upgraded Countertops, Wood Floors
Hot Water Propane
Heating Forced Air, Heat Pump(s)
Cooling Central A/C
Flooring Hardwood
Fireplaces Number 3
Fireplaces Type Gas/Propane
Equipment Microwave, Refrigerator, Central Vacuum, Washer, Dryer, ENERGY STAR Refrigerator, Stainless Steel Appliances
Fireplace Y
Appliance Microwave, Refrigerator, Central Vacuum, Washer, Dryer, ENERGY STAR Refrigerator, Stainless Steel Appliances
Heat Source Propane - Owned
Exterior
Exterior Feature Patio(s), Deck(s)
Parking Features Garage - Front Entry
Garage Spaces 8.0
Water Access N
Accessibility None
Porch Patio(s), Deck(s)
Attached Garage 2
Total Parking Spaces 8
Garage Y
Building
Story 2
Sewer On Site Septic
Water Well
Architectural Style Contemporary
Level or Stories 2
Additional Building Above Grade, Below Grade
New Construction N
Schools
School District Coatesville Area
Others
Senior Community No
Tax ID 29-06 -0059.1900
Ownership Fee Simple
SqFt Source Assessor
Acceptable Financing Conventional, FHA, VA, USDA, Cash
Listing Terms Conventional, FHA, VA, USDA, Cash
Financing Conventional,FHA,VA,USDA,Cash
Special Listing Condition Standard
Read Less Info
Want to know what your home might be worth? Contact us for a FREE valuation!

Our team is ready to help you sell your home for the highest possible price ASAP

Bought with Christopher Heim • Keller Williams Platinum Realty
"My job is to find and attract mastery-based agents to the office, protect the culture, and make sure everyone is happy! "






