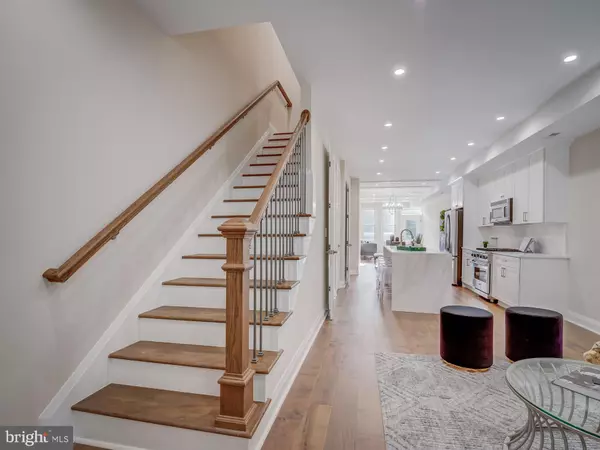$1,461,000
$1,386,000
5.4%For more information regarding the value of a property, please contact us for a free consultation.
4 Beds
4 Baths
2,179 SqFt
SOLD DATE : 06/30/2021
Key Details
Sold Price $1,461,000
Property Type Townhouse
Sub Type Interior Row/Townhouse
Listing Status Sold
Purchase Type For Sale
Square Footage 2,179 sqft
Price per Sqft $670
Subdivision H Street Corridor
MLS Listing ID DCDC523730
Sold Date 06/30/21
Style Victorian
Bedrooms 4
Full Baths 3
Half Baths 1
HOA Y/N N
Abv Grd Liv Area 1,632
Originating Board BRIGHT
Year Built 1909
Annual Tax Amount $2,217
Tax Year 2020
Lot Size 1,561 Sqft
Acres 0.04
Property Description
Fully renovated Victorian at the heart of the Capitol Hill, steps from Stanton Park, 2 blocks to H Street, Whole Foods, shops and restaurants. Everything at your fingertips: Eastern Market, Union Station, Union Market. This one will check all your boxes. Tall ceilings, wide stairs, lots of closets, large bedrooms. You'll appreciate designer touchers throughout. Hardwood floors, beautifully designed kitchen with high-end Viking appliances, Waterfall Quartz countertops. Master bedroom features vaulted ceilings, walk-in closet, and gorgeous bathroom. All bedrooms in house are specious and can fit double beds. Walkout to a private, fully fenced backyard with large patio. Parking is secured with the roll-up garage door, can fit 2 cars. Additionally, the house offers full lower level set up as in-law suite, with front and rear entrances, second kitchen, laundry hook-up and full bathroom. Simply must see!
Location
State DC
County Washington
Zoning RF-1
Rooms
Basement English, Daylight, Partial, Front Entrance, Fully Finished, Interior Access, Rear Entrance
Interior
Hot Water 60+ Gallon Tank
Cooling Central A/C
Flooring Hardwood, Ceramic Tile
Equipment Built-In Microwave, Dishwasher, Disposal, Dryer, Energy Efficient Appliances, Oven/Range - Gas, Washer, Refrigerator
Fireplace N
Appliance Built-In Microwave, Dishwasher, Disposal, Dryer, Energy Efficient Appliances, Oven/Range - Gas, Washer, Refrigerator
Heat Source Natural Gas
Laundry Upper Floor
Exterior
Exterior Feature Patio(s)
Garage Spaces 2.0
Waterfront N
Water Access N
Accessibility None
Porch Patio(s)
Parking Type Off Street, Driveway
Total Parking Spaces 2
Garage N
Building
Story 3
Sewer Public Sewer
Water Public
Architectural Style Victorian
Level or Stories 3
Additional Building Above Grade, Below Grade
New Construction N
Schools
School District District Of Columbia Public Schools
Others
Senior Community No
Tax ID 0810//0064
Ownership Fee Simple
SqFt Source Assessor
Special Listing Condition Standard
Read Less Info
Want to know what your home might be worth? Contact us for a FREE valuation!

Our team is ready to help you sell your home for the highest possible price ASAP

Bought with Eva M Davis • Compass

"My job is to find and attract mastery-based agents to the office, protect the culture, and make sure everyone is happy! "






