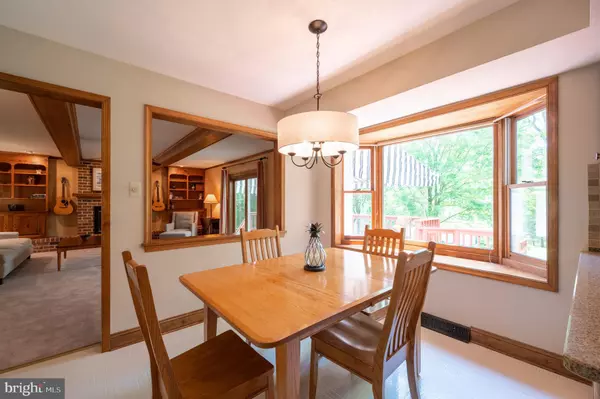$500,000
$515,000
2.9%For more information regarding the value of a property, please contact us for a free consultation.
5 Beds
3 Baths
2,960 SqFt
SOLD DATE : 08/04/2020
Key Details
Sold Price $500,000
Property Type Single Family Home
Sub Type Detached
Listing Status Sold
Purchase Type For Sale
Square Footage 2,960 sqft
Price per Sqft $168
Subdivision Sconnelltown Farms
MLS Listing ID PACT507422
Sold Date 08/04/20
Style Colonial
Bedrooms 5
Full Baths 2
Half Baths 1
HOA Fees $4/ann
HOA Y/N Y
Abv Grd Liv Area 2,960
Originating Board BRIGHT
Year Built 1986
Annual Tax Amount $5,684
Tax Year 2020
Lot Size 0.485 Acres
Acres 0.49
Lot Dimensions 0.00 x 0.00
Property Description
Fabulous indoor and outdoor living spaces in a great location! Welcome to 214 Shropshire Dr, situated just outside of West Chester Borough, in the highly regarded Sconnelltown Farms neighborhood of East Bradford Township. This is a classic and sophisticated 5 bedroom, 2.5 bathroom Colonial-style floorplan that features a number of distinctive touches throughout. There is a lovely foyer entrance with a spacious cedar closet and ceramic tile flooring which leads right into a large kitchen. A beautiful spot to entertain, the kitchen opens onto the dining room, and it features gas cooking, quartz counters, stainless steel appliances, and a coveted pantry closet. It also opens directly onto the breakfast room with a large bay window with a seat overlooking the back deck, so the whole space is bright with natural light. If you're looking for a touch of character, what a charming family room this home has to offer! With built-in bookcases, a gas fireplace with floor to ceiling brick surround, exposed beams, and a slider leading to the back deck, this will quickly become one of your favorite spots to relax or entertain all year round. There is a 2nd gas fireplace in the living room, which can easily be set up as a private home office, featuring both pocket doors and French doors. This is a truly versatile 1st floor, rounded out by a powder room and a laundry/mud room. Upstairs, there are 5 spacious bedrooms including an expansive master bedroom suite with a large walk-in closet and plenty of room for a sitting area. The en suite bathroom is luxurious with a heated tile floor, skylight, tile shower, and a vanity with 2 sinks. The 4 hall bedrooms are each spacious and unique, with ceiling fans and neutral carpeting. One of the bedrooms features built-in shelves, and they all share access to the hall bathroom which is plumbed for 2 sinks. Be sure to visit the unfinished walkout basement which could easily be used for a rec room, playroom, home gym, tons of storage, or so much more. Not only does it have high ceilings, but it is bright and immaculate, with a slider that leads right out to your backyard. Enjoy your morning coffee or an afternoon BBQ on the back deck. The deck features an awning, plus the backyard is edged with trees, creating shade and privacy. 214 Shropshire Drive is a beautifully cared-for home that offers all of your must-haves for location, indoor, and outdoor living spaces. Take a 3D Virtual Tour at https://my.matterport.com/show/?m=uhhSSU1pcUQ&mls=1 and inquire today for additional details!
Location
State PA
County Chester
Area East Bradford Twp (10351)
Zoning R4
Rooms
Other Rooms Living Room, Dining Room, Primary Bedroom, Bedroom 2, Bedroom 3, Bedroom 4, Bedroom 5, Kitchen, Family Room, Foyer, Breakfast Room, Laundry, Bathroom 2, Primary Bathroom
Basement Full, Unfinished
Interior
Interior Features Breakfast Area, Built-Ins, Cedar Closet(s), Ceiling Fan(s), Chair Railings, Crown Moldings, Exposed Beams, Primary Bath(s), Walk-in Closet(s), Wood Floors
Heating Forced Air, Hot Water
Cooling Central A/C
Fireplaces Number 2
Fireplaces Type Gas/Propane
Fireplace Y
Heat Source Electric
Exterior
Exterior Feature Deck(s)
Garage Garage - Side Entry
Garage Spaces 6.0
Waterfront N
Water Access N
Accessibility None
Porch Deck(s)
Parking Type Attached Garage, Driveway
Attached Garage 2
Total Parking Spaces 6
Garage Y
Building
Story 2
Sewer Public Sewer
Water Public
Architectural Style Colonial
Level or Stories 2
Additional Building Above Grade, Below Grade
New Construction N
Schools
School District West Chester Area
Others
Senior Community No
Tax ID 51-07D-0047
Ownership Fee Simple
SqFt Source Assessor
Special Listing Condition Standard
Read Less Info
Want to know what your home might be worth? Contact us for a FREE valuation!

Our team is ready to help you sell your home for the highest possible price ASAP

Bought with Elizabeth Bewley • BHHS Fox & Roach-Media

"My job is to find and attract mastery-based agents to the office, protect the culture, and make sure everyone is happy! "






