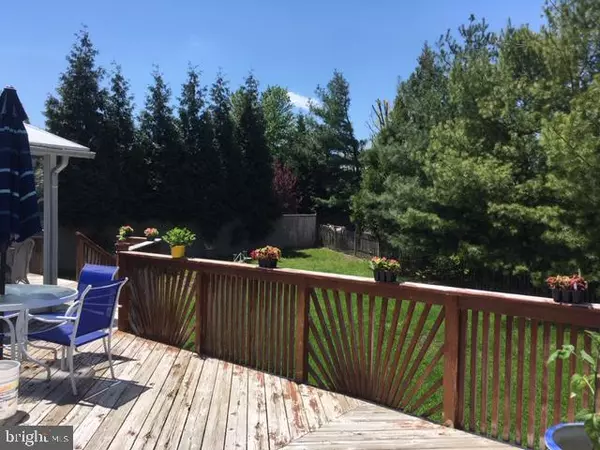$341,900
$336,900
1.5%For more information regarding the value of a property, please contact us for a free consultation.
4 Beds
3 Baths
2,170 SqFt
SOLD DATE : 07/30/2020
Key Details
Sold Price $341,900
Property Type Single Family Home
Sub Type Detached
Listing Status Sold
Purchase Type For Sale
Square Footage 2,170 sqft
Price per Sqft $157
Subdivision Country Farms
MLS Listing ID NJBL373444
Sold Date 07/30/20
Style Colonial
Bedrooms 4
Full Baths 2
Half Baths 1
HOA Y/N N
Abv Grd Liv Area 2,170
Originating Board BRIGHT
Year Built 1987
Annual Tax Amount $9,652
Tax Year 2019
Lot Size 9,270 Sqft
Acres 0.21
Lot Dimensions 103.00 x 90.00
Property Description
The perfect blend of choice location in desirable Country Farms, comfortable living, and affordable price! This spacious 4 bedroom, 2.5 bath home features an open floor plan perfect for entertaining family and friends. Many great amenities include: French doors leading to a 3-season room with access to an oversized deck; full, finished basement; two-car garage; large back yard and front porch; professional landscaping; 90+ high-efficiency gas heat and central air; newer hot water heater; newer sump pump; new sewer pipe to the street with transferable warranty, lots of storage space; double pane windows and screens; and laminate hardwood flooring throughout. As you enter through the front door into a spacious foyer, you are invited into a classic colonial living room with oversized double pane windows, pronounced crown and chair molding, and a stone hearth fireplace. The formal adjoining dining room also features oversized windows, offset bay windows, and custom chair and crown molding. The flow into the kitchen, dining, and family room area creates the perfect space for family and friends to gather. There is inside access to the two-car garage, complete with door openers, windowed garage doors, and a 200 amp electrical panel. The stairs to the full, finished basement are located off the kitchen. The basement walls are framed with steel studs that provide separate areas for play, laundry, and storage. The upper level master suite offers a spacious walk-in closet, ceiling fan, dressing area with rough plumbing in the wall, if future plans include installing a second sink. The master bath vanity also provides a seated make-up area. Bedrooms two and three are separated by a double pocket door providing options between the two rooms. There is a whole house fan on the upper level that provides additional ventilation and helps to lower energy costs. This wonderful home is conveniently located near major highways, shopping, and parks, and is in a highly-rated school district. Request a showing today, and start enjoying this home and family-oriented community!
Location
State NJ
County Burlington
Area Evesham Twp (20313)
Zoning MD
Rooms
Other Rooms Living Room, Dining Room, Primary Bedroom, Bedroom 3, Bedroom 4, Kitchen, Family Room, Foyer, Sun/Florida Room, Bathroom 2
Basement Drainage System, Full, Fully Finished
Interior
Interior Features Family Room Off Kitchen, Floor Plan - Open, Kitchen - Country, Primary Bath(s), Pantry, Walk-in Closet(s), Window Treatments
Hot Water Electric
Heating Forced Air
Cooling Central A/C
Fireplaces Number 1
Fireplaces Type Non-Functioning
Fireplace Y
Window Features Double Pane,Screens
Heat Source Natural Gas
Laundry Basement
Exterior
Parking Features Garage Door Opener, Built In, Inside Access
Garage Spaces 4.0
Utilities Available Cable TV
Water Access N
Street Surface Black Top
Accessibility None
Attached Garage 4
Total Parking Spaces 4
Garage Y
Building
Lot Description Landscaping, Rear Yard, Front Yard
Story 2
Sewer Public Sewer
Water Public
Architectural Style Colonial
Level or Stories 2
Additional Building Above Grade, Below Grade
New Construction N
Schools
School District Evesham Township
Others
Senior Community No
Tax ID 13-00011 02-00079
Ownership Fee Simple
SqFt Source Assessor
Horse Property N
Special Listing Condition Standard
Read Less Info
Want to know what your home might be worth? Contact us for a FREE valuation!

Our team is ready to help you sell your home for the highest possible price ASAP

Bought with Michelle K Gavio • BHHS Fox & Roach-Marlton

"My job is to find and attract mastery-based agents to the office, protect the culture, and make sure everyone is happy! "






