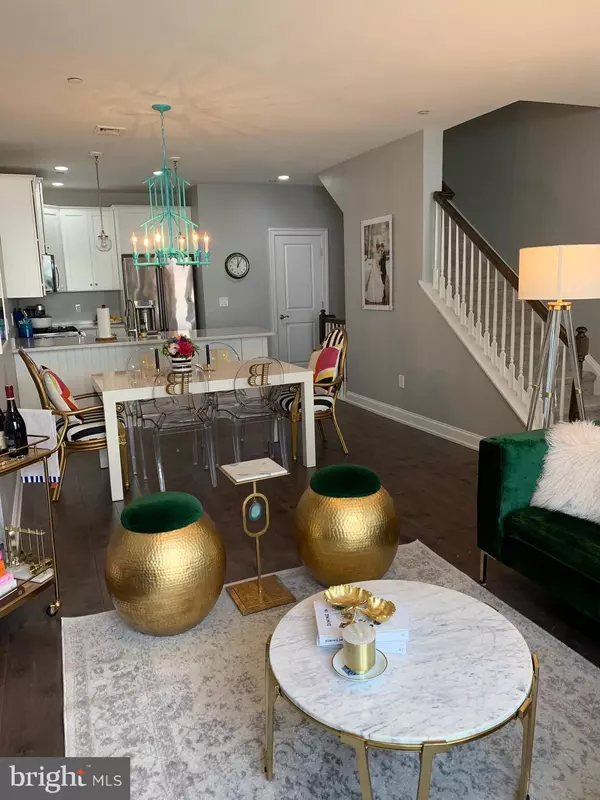$485,000
$485,000
For more information regarding the value of a property, please contact us for a free consultation.
3 Beds
3 Baths
2,489 SqFt
SOLD DATE : 07/16/2020
Key Details
Sold Price $485,000
Property Type Townhouse
Sub Type Interior Row/Townhouse
Listing Status Sold
Purchase Type For Sale
Square Footage 2,489 sqft
Price per Sqft $194
Subdivision Conshohocken
MLS Listing ID PAMC649554
Sold Date 07/16/20
Style Traditional
Bedrooms 3
Full Baths 2
Half Baths 1
HOA Fees $219/mo
HOA Y/N Y
Abv Grd Liv Area 2,159
Originating Board BRIGHT
Year Built 2015
Annual Tax Amount $5,043
Tax Year 2019
Lot Size 656 Sqft
Acres 0.02
Lot Dimensions 12.00 x 0.00
Property Description
Welcome home to 347 W 7th Ave, an absolutely gorgeous townhome nestled in the Parkview at West 7th community of Conshohocken. This premier neighborhood features top-of-the-line design characteristics, open floorplan layouts, and a private end style roof-top deck with stunning views! Not only is the home impeccable, the location is unbeatable! Enjoy the peace and quiet of neighborhood living while being within walking distance to the popular Fayette Street restaurants, shopping and nightlife. The community also overlooks Sutcliffe Park, making it the perfect spot to watch the 4th of July Fireworks show. For those who commute, you will more than appreciate the easy access to all major roads and the plentiful public transportation. Guests will walk through a beautiful tree-lined courtyard to arrive at your front door. The main level features an open floor plan with spacious living room, dining area and a gourmet kitchen. The half-bath is also located on this level. The master suite and laundry is located on the next level up. The third level features two spare bedrooms and hallway bath with shower/tub. The top level is a dream with a finished loft area and glass sliders that lead out to the roof-top deck! The basement is finished and features direct access to the rear facing garage and additional storage space.
Location
State PA
County Montgomery
Area Conshohocken Boro (10605)
Zoning LI
Rooms
Other Rooms Basement, Loft
Basement Full, Garage Access, Partially Finished, Fully Finished
Interior
Heating Forced Air
Cooling Central A/C
Furnishings No
Heat Source Natural Gas
Laundry Upper Floor
Exterior
Exterior Feature Roof, Deck(s), Porch(es)
Garage Garage - Rear Entry, Built In, Inside Access
Garage Spaces 2.0
Waterfront N
Water Access N
Accessibility None
Porch Roof, Deck(s), Porch(es)
Parking Type Attached Garage, Driveway
Attached Garage 1
Total Parking Spaces 2
Garage Y
Building
Story 3
Sewer Public Sewer
Water Public
Architectural Style Traditional
Level or Stories 3
Additional Building Above Grade, Below Grade
New Construction N
Schools
School District Colonial
Others
HOA Fee Include Lawn Maintenance,Snow Removal,Management,Common Area Maintenance
Senior Community No
Tax ID 05-00-08292-072
Ownership Fee Simple
SqFt Source Assessor
Special Listing Condition Standard
Read Less Info
Want to know what your home might be worth? Contact us for a FREE valuation!

Our team is ready to help you sell your home for the highest possible price ASAP

Bought with Sherrie B Burlingham • BHHS Fox & Roach-Rosemont

"My job is to find and attract mastery-based agents to the office, protect the culture, and make sure everyone is happy! "






