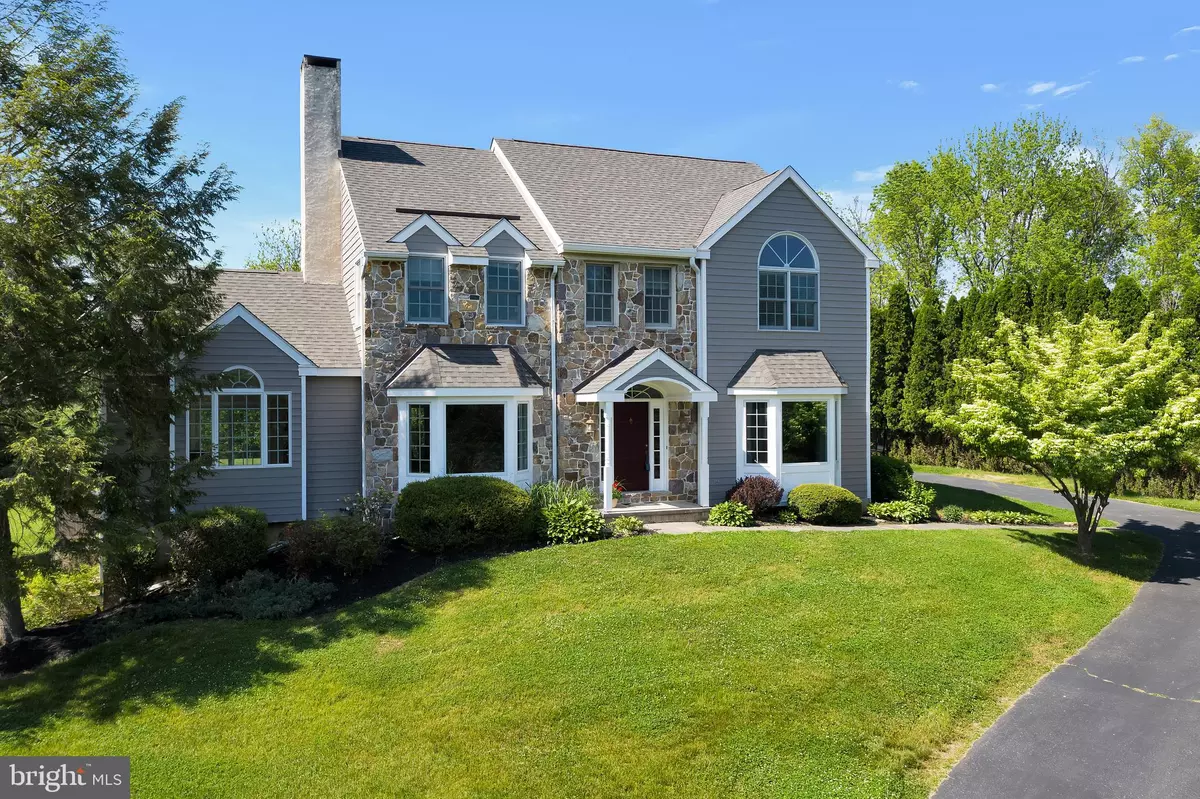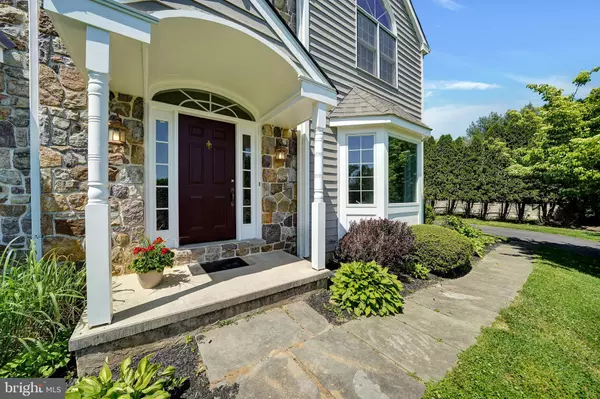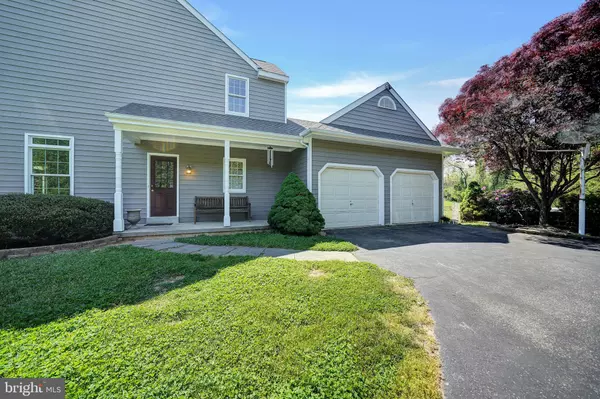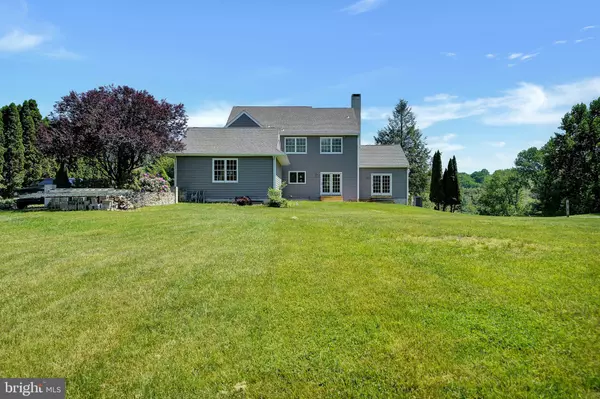$680,000
$680,000
For more information regarding the value of a property, please contact us for a free consultation.
4 Beds
4 Baths
3,148 SqFt
SOLD DATE : 08/16/2021
Key Details
Sold Price $680,000
Property Type Single Family Home
Sub Type Detached
Listing Status Sold
Purchase Type For Sale
Square Footage 3,148 sqft
Price per Sqft $216
Subdivision Regalwood
MLS Listing ID PACT536928
Sold Date 08/16/21
Style Traditional
Bedrooms 4
Full Baths 3
Half Baths 1
HOA Y/N N
Abv Grd Liv Area 3,148
Originating Board BRIGHT
Year Built 1993
Annual Tax Amount $11,587
Tax Year 2020
Lot Size 1.300 Acres
Acres 1.3
Lot Dimensions 0.00 x 0.00
Property Description
Welcome to 1243 White Wood Way, a gorgeous, well-maintained, traditional-style home that sits on a stunning, private, flat 1.3-acre lot in the Regalwood neighborhood. This home is located in the award-winning Unionville Chadds Ford school district. Upon entering the home, you will notice the grand 2 story foyer with site-finished hardwood flooring that flows into the dining room. There is a large office/ living room with beautiful french doors and new carpeting. The spacious dining room is open to both the kitchen and family room. The dining room features custom crown molding, wainscoting, and a big bay window that lets the natural light flow in the room. The sizable eat-in kitchen offers plenty of counter space for cooking and entertaining! It features beautiful Brazilian cherry hardwood floors, a big kitchen island, a walk-in pantry, and a sliding glass door that leads to the backyard! The kitchen is open to the family room that has ample natural light from the wall of windows and sliding glass doors! The family room has an impressive stone wood-burning fireplace and new carpeting! Finishing off the first floor is an oversized laundry room with cabinets, a sink, and plenty of storage space. The powder room is off the mudroom area. The upstairs offers new carpet in the hall, 4 sizable bedrooms, and an oversized hall bath with double sinks. The spacious primary bedroom offers an ensuite spa-like bathroom and walk-in closet. The finished walk-out basement has endless possibilities! The basement features a sitting room with gas burning fireplace, a playroom, an office, a bedroom, and a full bathroom. This is the perfect space for out-of-town guests, in-laws' suite, or an au pair suite. This home is triple E rated for efficiency. Most windows, sliders, and French doors have been replaced in the last 5 years with Anderson 400 Series, low E, new construction windows, and doors. The roof was replaced in November of 2020 with 50-year architectural shingles. Most exterior trim was replaced with maintenance-free AZEK, and the exterior was just painted! This home is truly move-in-ready!
Location
State PA
County Chester
Area Pennsbury Twp (10364)
Zoning R10
Rooms
Basement Full
Interior
Interior Features Built-Ins, Breakfast Area, Ceiling Fan(s), Crown Moldings, Dining Area, Efficiency, Family Room Off Kitchen, Floor Plan - Open, Kitchen - Eat-In, Kitchen - Island, Kitchen - Table Space, Pantry, Recessed Lighting, Bathroom - Soaking Tub, Wainscotting, Walk-in Closet(s), Wood Floors
Hot Water Electric
Heating Heat Pump(s)
Cooling Central A/C
Flooring Ceramic Tile, Carpet, Hardwood
Fireplaces Number 2
Fireplaces Type Gas/Propane, Wood
Equipment Cooktop, Oven - Single, Oven/Range - Electric, Water Heater
Fireplace Y
Window Features Double Hung,Low-E
Appliance Cooktop, Oven - Single, Oven/Range - Electric, Water Heater
Heat Source Electric
Laundry Main Floor
Exterior
Garage Garage Door Opener, Oversized, Garage - Side Entry
Garage Spaces 2.0
Utilities Available Propane
Waterfront N
Water Access N
View Scenic Vista
Roof Type Architectural Shingle
Accessibility None
Parking Type Attached Garage
Attached Garage 2
Total Parking Spaces 2
Garage Y
Building
Lot Description Open, Private, Level, Rear Yard
Story 2
Sewer On Site Septic
Water Well
Architectural Style Traditional
Level or Stories 2
Additional Building Above Grade, Below Grade
Structure Type Dry Wall
New Construction N
Schools
School District Unionville-Chadds Ford
Others
Senior Community No
Tax ID 64-03 -0022.04B0
Ownership Fee Simple
SqFt Source Assessor
Acceptable Financing Cash, Conventional
Listing Terms Cash, Conventional
Financing Cash,Conventional
Special Listing Condition Standard
Read Less Info
Want to know what your home might be worth? Contact us for a FREE valuation!

Our team is ready to help you sell your home for the highest possible price ASAP

Bought with Stephanie Lauren Coho • Compass RE

"My job is to find and attract mastery-based agents to the office, protect the culture, and make sure everyone is happy! "






