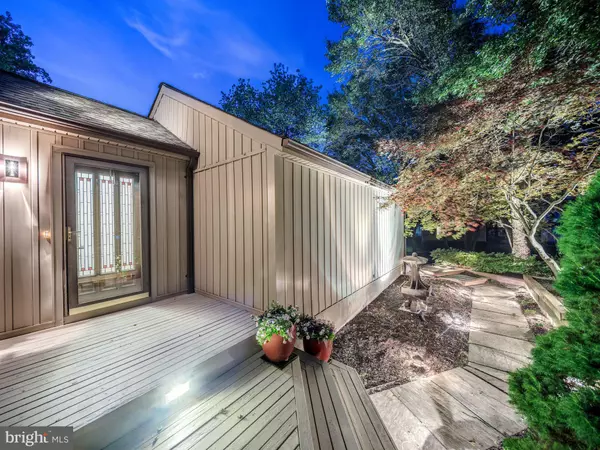$550,000
$539,900
1.9%For more information regarding the value of a property, please contact us for a free consultation.
4 Beds
4 Baths
2,768 SqFt
SOLD DATE : 06/30/2020
Key Details
Sold Price $550,000
Property Type Single Family Home
Sub Type Detached
Listing Status Sold
Purchase Type For Sale
Square Footage 2,768 sqft
Price per Sqft $198
Subdivision Pleasant Valley
MLS Listing ID VAFX1113840
Sold Date 06/30/20
Style Contemporary
Bedrooms 4
Full Baths 3
Half Baths 1
HOA Y/N N
Abv Grd Liv Area 2,085
Originating Board BRIGHT
Year Built 1982
Annual Tax Amount $5,791
Tax Year 2020
Lot Size 0.340 Acres
Acres 0.34
Property Description
Welcome to 4332 Carls Court located in the sought-after Pleasant Valley neighborhood of Chantilly, Virginia. This 4-bedroom 3.5 bath home has been updated with fine finishes throughout. Fall in love from the curb with this stunning contemporary residence. Perfectly sited on acre treed lot located at the end of a quiet cul-de-sac providing true privacy and seclusion with all the modern conveniences. Loaded with significant and sleek upgrades including custom hanging light fixtures and designer wall sconces inside and out.Main living level:Open/Integrated public living spaces: kitchen opens to both the dining room and eat in breakfast areaUpdated kitchen with stainless steel appliances, custom cabinetry and granite counter-topsA soaring family room with a dramatic vaulted ceiling and a floor to ceiling statement stone wood-burning fireplace with cherry mantle.Custom built oak stereo cabinet within the living room showcasing the ideal AV component housing with hidden speaker wiring connecting the living room and the family room.Access to the beautiful deck and rear yard highlighted by 17 trees, many of them flowering throughout the seasons.Convenient updated half-bathBedroom Level:Four amply sized bedrooms afford privacy and serenityOwner s suite with walk-in closet and en-suite updated bathroomsUpdated large full hall bathroomLower Level:Recently renovated basement with updated full bathroom Surround sound ceiling-mounted speakersDimmable lights and custom bar amenities provide a modern aesthetic appeal. The adjacent Laundry room provides great storage areas and a separate washer/dryer zone.Exterior highlights:Large two car garage delivers on storage providing both a workshop and housing for your prized vehicles.Rear fenced yard with gorgeous flowering landscape plantings and flowering treesRefurbished custom deck for maximum outdoor enjoyment and entertainmentNew RoofIrrigation systemLow voltage landscape lightingRecently sealed asphalt drivewayPleasant Valley has a well maintained and conveniently located community pool. Area amenities include SYA youth sports programs, multiple shopping, gyms and grocery stores at Fair Lakes, East Gate all within a 1-5 mile radius. Easy commute to the Dulles Technology Corridor and Dulles International Airport. Relish improved traffic flow via widened Route 50 which speeds you to all major corridors and highways. Nothing to do but move in! Welcome home!
Location
State VA
County Fairfax
Zoning 030
Rooms
Other Rooms Living Room, Dining Room, Primary Bedroom, Bedroom 2, Bedroom 3, Bedroom 4, Kitchen, Family Room, Den, Foyer, Breakfast Room, Laundry, Bathroom 2, Bathroom 3, Primary Bathroom, Half Bath
Basement Daylight, Partial, Fully Finished, Interior Access, Windows, Connecting Stairway, Heated, Improved
Interior
Interior Features Bar, Breakfast Area, Built-Ins, Ceiling Fan(s), Dining Area, Family Room Off Kitchen, Floor Plan - Traditional, Formal/Separate Dining Room, Kitchen - Eat-In, Primary Bath(s), Pantry, Recessed Lighting, Window Treatments, Walk-in Closet(s)
Hot Water Electric
Heating Heat Pump(s)
Cooling Central A/C
Fireplaces Number 1
Fireplaces Type Wood, Stone
Equipment Built-In Microwave, Dishwasher, Disposal, Dryer, Icemaker, Refrigerator, Stainless Steel Appliances, Stove, Washer, Water Heater
Furnishings No
Fireplace Y
Window Features Double Pane
Appliance Built-In Microwave, Dishwasher, Disposal, Dryer, Icemaker, Refrigerator, Stainless Steel Appliances, Stove, Washer, Water Heater
Heat Source Electric
Laundry Lower Floor
Exterior
Exterior Feature Deck(s), Patio(s)
Garage Garage Door Opener, Inside Access, Garage - Side Entry
Garage Spaces 6.0
Fence Rear
Waterfront N
Water Access N
View Garden/Lawn
Roof Type Architectural Shingle
Accessibility None
Porch Deck(s), Patio(s)
Attached Garage 2
Total Parking Spaces 6
Garage Y
Building
Lot Description Cul-de-sac, Landscaping, Front Yard, No Thru Street, Pipe Stem, Rear Yard, Trees/Wooded
Story 3
Sewer Public Sewer
Water Public
Architectural Style Contemporary
Level or Stories 3
Additional Building Above Grade, Below Grade
New Construction N
Schools
Elementary Schools Virginia Run
Middle Schools Stone
High Schools Westfield
School District Fairfax County Public Schools
Others
Senior Community No
Tax ID 0334 02 0217
Ownership Fee Simple
SqFt Source Assessor
Security Features Electric Alarm
Acceptable Financing Cash, Conventional, VA, FHA, Bank Portfolio
Horse Property N
Listing Terms Cash, Conventional, VA, FHA, Bank Portfolio
Financing Cash,Conventional,VA,FHA,Bank Portfolio
Special Listing Condition Standard
Read Less Info
Want to know what your home might be worth? Contact us for a FREE valuation!

Our team is ready to help you sell your home for the highest possible price ASAP

Bought with Lauryn E Eadie • Keller Williams Realty

"My job is to find and attract mastery-based agents to the office, protect the culture, and make sure everyone is happy! "






