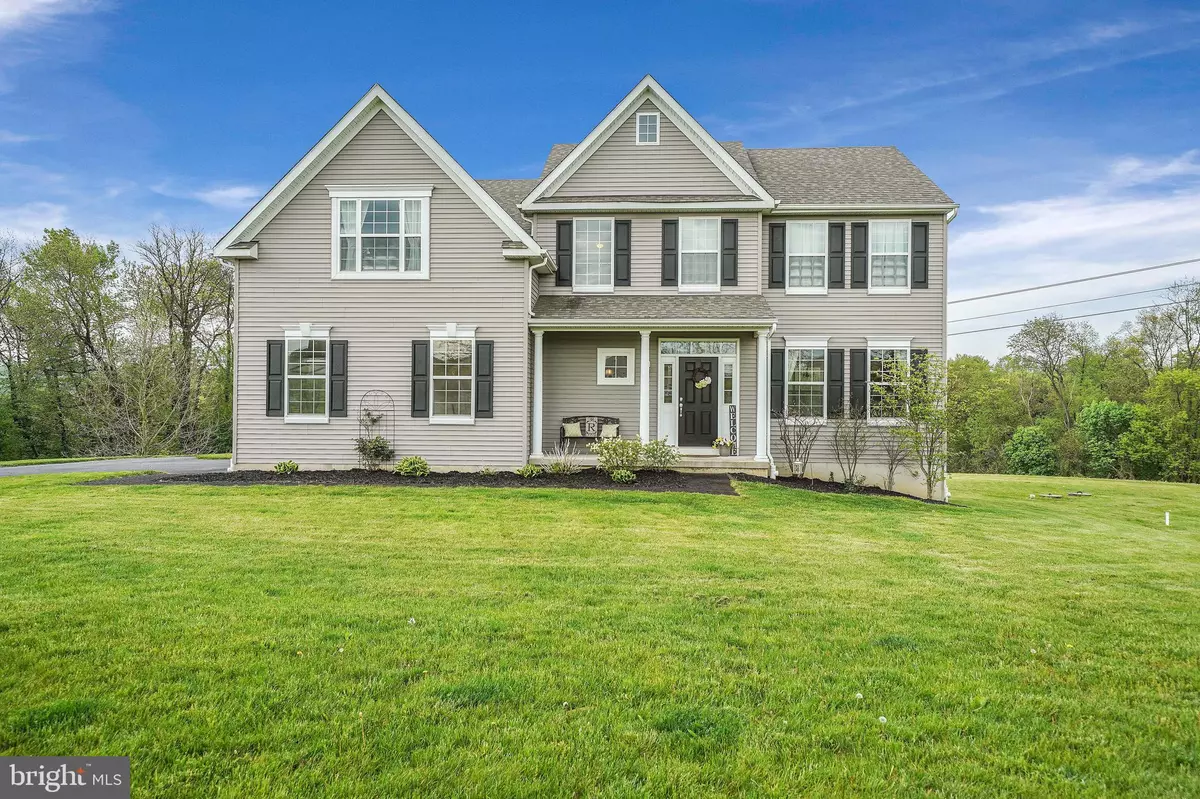$351,000
$351,000
For more information regarding the value of a property, please contact us for a free consultation.
4 Beds
3 Baths
2,560 SqFt
SOLD DATE : 07/08/2020
Key Details
Sold Price $351,000
Property Type Single Family Home
Sub Type Detached
Listing Status Sold
Purchase Type For Sale
Square Footage 2,560 sqft
Price per Sqft $137
Subdivision Cowan Estates
MLS Listing ID PACT506202
Sold Date 07/08/20
Style Colonial
Bedrooms 4
Full Baths 2
Half Baths 1
HOA Fees $70/mo
HOA Y/N Y
Abv Grd Liv Area 2,560
Originating Board BRIGHT
Year Built 2014
Annual Tax Amount $7,980
Tax Year 2019
Lot Size 1.000 Acres
Acres 1.0
Lot Dimensions 0.00 x 0.00
Property Description
Welcome to 214 S Cowan Rd, located on a private lot in the quiet community of Cowan Estates. This very well maintained home offers a bright and cheery open floor plan flooded with natural light. A thoughtful layout makes entertaining a breeze! The oversized kitchen with large island and natural gas range makes cooking and hosting an easy chore. From the "eat-in" portion of the kitchen, step out back on the newly installed maintance free "Keystone Custom Deck" and enjoy the privacy and take in what mother nature offers! The second floor provides four generously sized bedrooms including a master suite equipped with a soaking tub, separate shower, and large 'walk-in' closet. Conveniently located laundry completes the second floor. The large and open, unfinished walk-out basement is perfect for the "in-home gym", storage, or unlimited possibilites to finish for more living space. Showings are now allowed with proper restrictions. Make your appointment today! Here is a link to a virtual tour:https://my.matterport.com/show/?m=vnGKNKD9yVj&mls=1
Location
State PA
County Chester
Area Sadsbury Twp (10337)
Zoning R1
Rooms
Basement Full, Outside Entrance, Unfinished
Interior
Interior Features Carpet, Ceiling Fan(s), Dining Area, Kitchen - Eat-In, Kitchen - Island, Primary Bath(s), Recessed Lighting, Pantry, Tub Shower, Stall Shower, Walk-in Closet(s)
Hot Water Natural Gas
Cooling Central A/C
Flooring Carpet, Laminated, Vinyl
Equipment Built-In Microwave, Dishwasher, Energy Efficient Appliances, Oven/Range - Gas, Refrigerator, Water Heater
Appliance Built-In Microwave, Dishwasher, Energy Efficient Appliances, Oven/Range - Gas, Refrigerator, Water Heater
Heat Source Natural Gas
Laundry Upper Floor
Exterior
Exterior Feature Deck(s), Porch(es)
Garage Garage - Side Entry
Garage Spaces 2.0
Utilities Available Cable TV, Cable TV Available, Electric Available, Fiber Optics Available, Natural Gas Available, Phone, Water Available
Waterfront N
Water Access N
View Panoramic
Roof Type Architectural Shingle
Accessibility None
Porch Deck(s), Porch(es)
Parking Type Driveway, On Street, Attached Garage
Attached Garage 2
Total Parking Spaces 2
Garage Y
Building
Story 2
Sewer On Site Septic
Water Public
Architectural Style Colonial
Level or Stories 2
Additional Building Above Grade, Below Grade
Structure Type 9'+ Ceilings,Dry Wall
New Construction N
Schools
School District Coatesville Area
Others
Pets Allowed Y
HOA Fee Include Common Area Maintenance,Snow Removal
Senior Community No
Tax ID 37-04 -0017.1500
Ownership Fee Simple
SqFt Source Assessor
Acceptable Financing Cash, Conventional, FHA, USDA, VA
Horse Property N
Listing Terms Cash, Conventional, FHA, USDA, VA
Financing Cash,Conventional,FHA,USDA,VA
Special Listing Condition Standard
Pets Description Cats OK, Dogs OK
Read Less Info
Want to know what your home might be worth? Contact us for a FREE valuation!

Our team is ready to help you sell your home for the highest possible price ASAP

Bought with Jennifer C. Botchway • EXP Realty, LLC

"My job is to find and attract mastery-based agents to the office, protect the culture, and make sure everyone is happy! "






