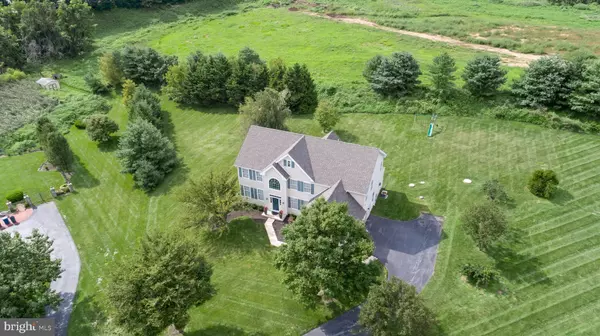$470,000
$449,900
4.5%For more information regarding the value of a property, please contact us for a free consultation.
4 Beds
3 Baths
3,116 SqFt
SOLD DATE : 10/14/2020
Key Details
Sold Price $470,000
Property Type Single Family Home
Sub Type Detached
Listing Status Sold
Purchase Type For Sale
Square Footage 3,116 sqft
Price per Sqft $150
Subdivision Bucktoe Manor
MLS Listing ID PACT514708
Sold Date 10/14/20
Style Traditional
Bedrooms 4
Full Baths 2
Half Baths 1
HOA Y/N N
Abv Grd Liv Area 3,116
Originating Board BRIGHT
Year Built 2001
Annual Tax Amount $6,870
Tax Year 2020
Lot Size 1.357 Acres
Acres 1.36
Lot Dimensions 0.00 x 0.00
Property Description
Welcome to 144 Fernwood Dr, this gorgeous 4 BR 2.1 Bath home at the end of a quiet cul-de-sac Bucktoe Manor is only available because of a job relocation! Lovingly updated and maintained by the current owners, the home has been freshly painted throughout and also has been fully landscaped. Enter into the 2 story foyer with turned staircase and gleaming hardwood floors. French doors lead from the foyer to a Private Office. The Formal Living Room is open to the Dining Room and is perfect for entertaining. Bright and cheery kitchen is sure to impress with large center island, tons of counter space, Breakfast Room with sliders leading to the rear deck with pergola and private rear yard! Stunning Family Room is open to the Kitchen and offers plenty of space to cozy up to the gas fireplace with raised hearth and picture perfect built-in shelving. Upstairs the Master Suite has been thoughtfully laid out with a sitting room/office, multiple closets and Full Master Bath with large soaking tub, glass shower, dual vanities and water closet. 3 additional HUGE bedrooms and a Center Hall Bath complete this level. Unfinished basement awaits your finishing touches. Outside, the lot is open and perfect for enjoying quiet evenings with family and friends. Fantastic location just minutes from Kennett Square and in award-winning Kennett Consolidated School District, this gem of a home is sure to impress!!
Location
State PA
County Chester
Area New Garden Twp (10360)
Zoning UD
Rooms
Other Rooms Living Room, Dining Room, Primary Bedroom, Bedroom 2, Bedroom 3, Bedroom 4, Kitchen, Family Room, Basement, Foyer, Primary Bathroom, Full Bath
Basement Full
Interior
Interior Features Breakfast Area, Built-Ins, Carpet, Family Room Off Kitchen, Kitchen - Eat-In, Kitchen - Island, Recessed Lighting, Soaking Tub, Stall Shower, Tub Shower, Wood Floors
Hot Water Electric
Heating Forced Air
Cooling Central A/C
Flooring Carpet, Ceramic Tile, Hardwood, Laminated
Fireplaces Number 1
Heat Source Natural Gas
Exterior
Garage Garage - Side Entry, Garage Door Opener, Inside Access, Oversized
Garage Spaces 6.0
Waterfront N
Water Access N
Roof Type Shingle
Accessibility None
Parking Type Attached Garage, Driveway
Attached Garage 2
Total Parking Spaces 6
Garage Y
Building
Story 2
Sewer On Site Septic
Water Well
Architectural Style Traditional
Level or Stories 2
Additional Building Above Grade, Below Grade
New Construction N
Schools
Elementary Schools M.D.Lang
Middle Schools Kennett
High Schools Kennett
School District Kennett Consolidated
Others
Senior Community No
Tax ID 60-04 -0073.1300
Ownership Fee Simple
SqFt Source Assessor
Acceptable Financing Conventional, VA, Cash
Listing Terms Conventional, VA, Cash
Financing Conventional,VA,Cash
Special Listing Condition Standard
Read Less Info
Want to know what your home might be worth? Contact us for a FREE valuation!

Our team is ready to help you sell your home for the highest possible price ASAP

Bought with Charles P Graef • RE/MAX Associates-Hockessin

"My job is to find and attract mastery-based agents to the office, protect the culture, and make sure everyone is happy! "






