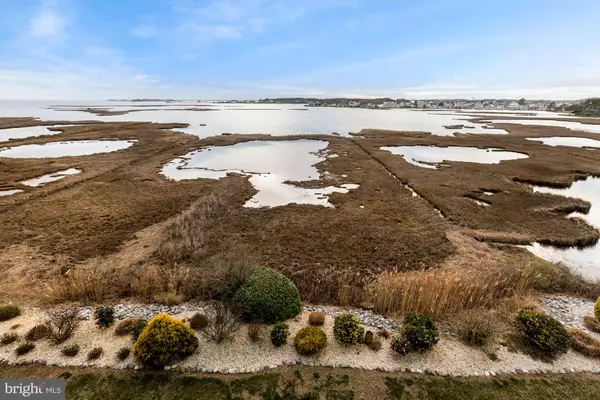$539,000
$535,000
0.7%For more information regarding the value of a property, please contact us for a free consultation.
3 Beds
4 Baths
2,725 SqFt
SOLD DATE : 01/06/2021
Key Details
Sold Price $539,000
Property Type Condo
Sub Type Condo/Co-op
Listing Status Sold
Purchase Type For Sale
Square Footage 2,725 sqft
Price per Sqft $197
Subdivision Mallard Cove On The Bay
MLS Listing ID DESU156498
Sold Date 01/06/21
Style Coastal
Bedrooms 3
Full Baths 4
Condo Fees $2,026/qua
HOA Y/N N
Abv Grd Liv Area 2,725
Originating Board BRIGHT
Year Built 2006
Annual Tax Amount $1,719
Tax Year 2020
Lot Dimensions 0.00 x 0.00
Property Description
Enjoy some of the most amazing views of the Assawoman Bay from this coastal condo located in the desirable neighborhood of Mallard Cove. These elevated water views of the bay all the way to the Ocean City skyline are easily accessed by taking your private ground floor elevator. A foyer sitting area will greet you as you enter. Gourmet kitchen boasts beautiful granite counters, 42 inch cabinetry, stainless steel appliances, stand-alone island, and peninsula breakfast bar. Spacious living room off kitchen provides generous amounts of daylight and main level balcony access. Enjoy watching the sunset while eating in the dining area looking out on the bay. Main level also hosts full bath, storage room, and den. Upper level provides only more amazing views. Master bedroom with balcony access, en-suite bath, and vaulted ceiling. Master bath includes jetted tub, double sink vanity, and separate shower. Two additional en-suite bedrooms and laundry room complete the upper level. Experience the luxury of living on the water!
Location
State DE
County Sussex
Area Baltimore Hundred (31001)
Zoning C-1
Rooms
Other Rooms Living Room, Dining Room, Primary Bedroom, Bedroom 2, Bedroom 3, Kitchen, Den, Foyer, Laundry, Storage Room
Interior
Interior Features Attic, Bar, Breakfast Area, Carpet, Ceiling Fan(s), Combination Dining/Living, Crown Moldings, Dining Area, Elevator, Family Room Off Kitchen, Floor Plan - Open, Kitchen - Gourmet, Kitchen - Island, Primary Bath(s), Primary Bedroom - Bay Front, Upgraded Countertops, Wainscotting, Walk-in Closet(s), Wet/Dry Bar, WhirlPool/HotTub
Hot Water Electric
Heating Forced Air
Cooling Central A/C
Flooring Carpet, Ceramic Tile
Equipment Built-In Microwave, Dishwasher, Disposal, Dryer, Energy Efficient Appliances, Exhaust Fan, Freezer, Icemaker, Microwave, Oven - Self Cleaning, Oven - Single, Oven/Range - Electric, Refrigerator, Stainless Steel Appliances, Washer, Water Dispenser, Water Heater
Furnishings Partially
Fireplace N
Window Features Insulated,Screens,Vinyl Clad
Appliance Built-In Microwave, Dishwasher, Disposal, Dryer, Energy Efficient Appliances, Exhaust Fan, Freezer, Icemaker, Microwave, Oven - Self Cleaning, Oven - Single, Oven/Range - Electric, Refrigerator, Stainless Steel Appliances, Washer, Water Dispenser, Water Heater
Heat Source Propane - Leased
Laundry Has Laundry
Exterior
Exterior Feature Balconies- Multiple, Balcony
Parking Features Garage - Front Entry
Garage Spaces 2.0
Amenities Available Pool - Outdoor
Water Access Y
View Bay
Roof Type Architectural Shingle
Accessibility Other
Porch Balconies- Multiple, Balcony
Attached Garage 2
Total Parking Spaces 2
Garage Y
Building
Story 2
Unit Features Garden 1 - 4 Floors
Sewer Public Sewer
Water Public
Architectural Style Coastal
Level or Stories 2
Additional Building Above Grade, Below Grade
Structure Type 9'+ Ceilings,Vaulted Ceilings
New Construction N
Schools
Elementary Schools Phillip C. Showell
Middle Schools Selbyville
High Schools Indian River
School District Indian River
Others
HOA Fee Include Common Area Maintenance,Ext Bldg Maint,Management,Pier/Dock Maintenance,Pool(s),Water
Senior Community No
Tax ID 533-20.00-36.01-10
Ownership Condominium
Security Features Main Entrance Lock,Smoke Detector
Acceptable Financing Cash, Conventional
Listing Terms Cash, Conventional
Financing Cash,Conventional
Special Listing Condition Standard
Read Less Info
Want to know what your home might be worth? Contact us for a FREE valuation!

Our team is ready to help you sell your home for the highest possible price ASAP

Bought with Allison Stine • Northrop Realty

"My job is to find and attract mastery-based agents to the office, protect the culture, and make sure everyone is happy! "






