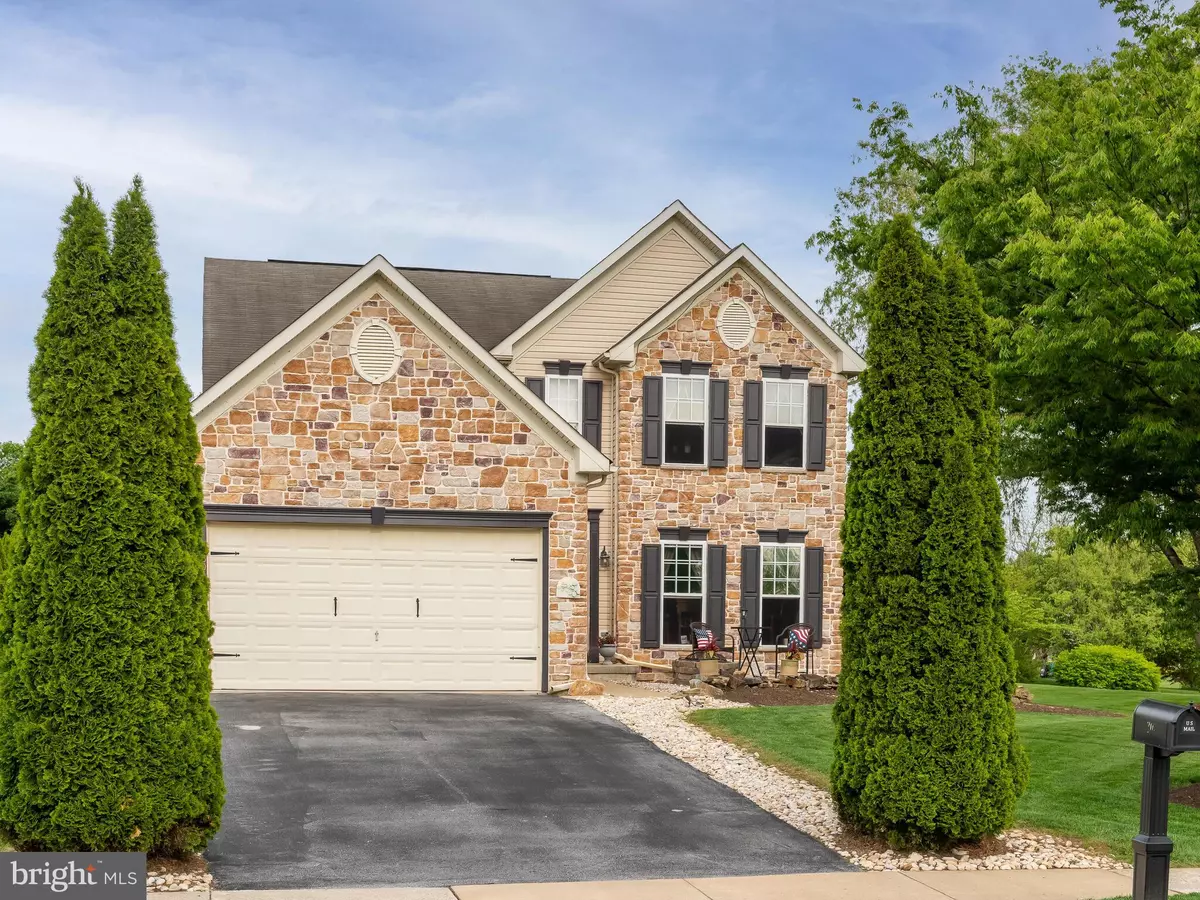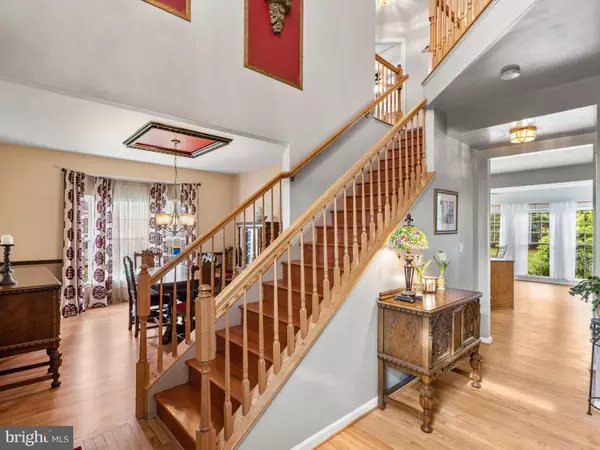$400,000
$350,000
14.3%For more information regarding the value of a property, please contact us for a free consultation.
4 Beds
3 Baths
3,022 SqFt
SOLD DATE : 07/13/2021
Key Details
Sold Price $400,000
Property Type Single Family Home
Sub Type Detached
Listing Status Sold
Purchase Type For Sale
Square Footage 3,022 sqft
Price per Sqft $132
Subdivision Quarry Ridge
MLS Listing ID PACT533788
Sold Date 07/13/21
Style Colonial
Bedrooms 4
Full Baths 2
Half Baths 1
HOA Fees $22/ann
HOA Y/N Y
Abv Grd Liv Area 2,482
Originating Board BRIGHT
Year Built 2004
Annual Tax Amount $6,958
Tax Year 2020
Lot Size 0.344 Acres
Acres 0.34
Lot Dimensions 0.00 x 0.00
Property Description
Dont miss this meticulously maintained, colonial style home in the desirable Quarry Ridge neighborhood. In the foyer you will find a beautiful 2-story entryway with hardwood floor leading you to the formal living and dining rooms. The formal living room with french doors currently being used as a bar would also make a great home office. The open kitchen features granite counter tops, an island, and updated stainless steel appliances. The adjoining family room with a gas fire place is the perfect cozy room to spend your evenings. A powder room completes the freshly painted first floor. Upstairs you will find the spacious master bedroom with vaulted ceilings, a walk in closet, and full master bath with double sinks, jacuzzi tub, and standing shower. There are three additional generously sized bedrooms and a full bathroom in the hall. The finished basement with an unfinished portion provides ample room for activities and storage space. The two car garage makes parking during inclement weather a breeze. Mature landscaping provides privacy from neighbors and features two fish ponds. The beautiful back patio with Sundance hot tub is the ultimate oasis to relax an entertain, while the front patio is perfect for sunsets. Located on a gorgeous, level lot with ease of access to major routes, this home wont last!
Location
State PA
County Chester
Area Sadsbury Twp (10337)
Zoning RESIDENTIAL
Rooms
Basement Full
Interior
Hot Water Natural Gas
Heating Forced Air
Cooling Central A/C
Fireplaces Number 1
Fireplaces Type Gas/Propane
Fireplace Y
Heat Source Natural Gas
Exterior
Exterior Feature Patio(s)
Parking Features Garage - Front Entry
Garage Spaces 6.0
Water Access N
Accessibility None
Porch Patio(s)
Attached Garage 2
Total Parking Spaces 6
Garage Y
Building
Story 2
Sewer Public Sewer
Water Public
Architectural Style Colonial
Level or Stories 2
Additional Building Above Grade, Below Grade
New Construction N
Schools
School District Coatesville Area
Others
HOA Fee Include Common Area Maintenance
Senior Community No
Tax ID 37-04 -0158
Ownership Fee Simple
SqFt Source Assessor
Acceptable Financing Conventional, Cash
Listing Terms Conventional, Cash
Financing Conventional,Cash
Special Listing Condition Standard
Read Less Info
Want to know what your home might be worth? Contact us for a FREE valuation!

Our team is ready to help you sell your home for the highest possible price ASAP

Bought with Lauren B Dickerman • Keller Williams Real Estate -Exton
"My job is to find and attract mastery-based agents to the office, protect the culture, and make sure everyone is happy! "






