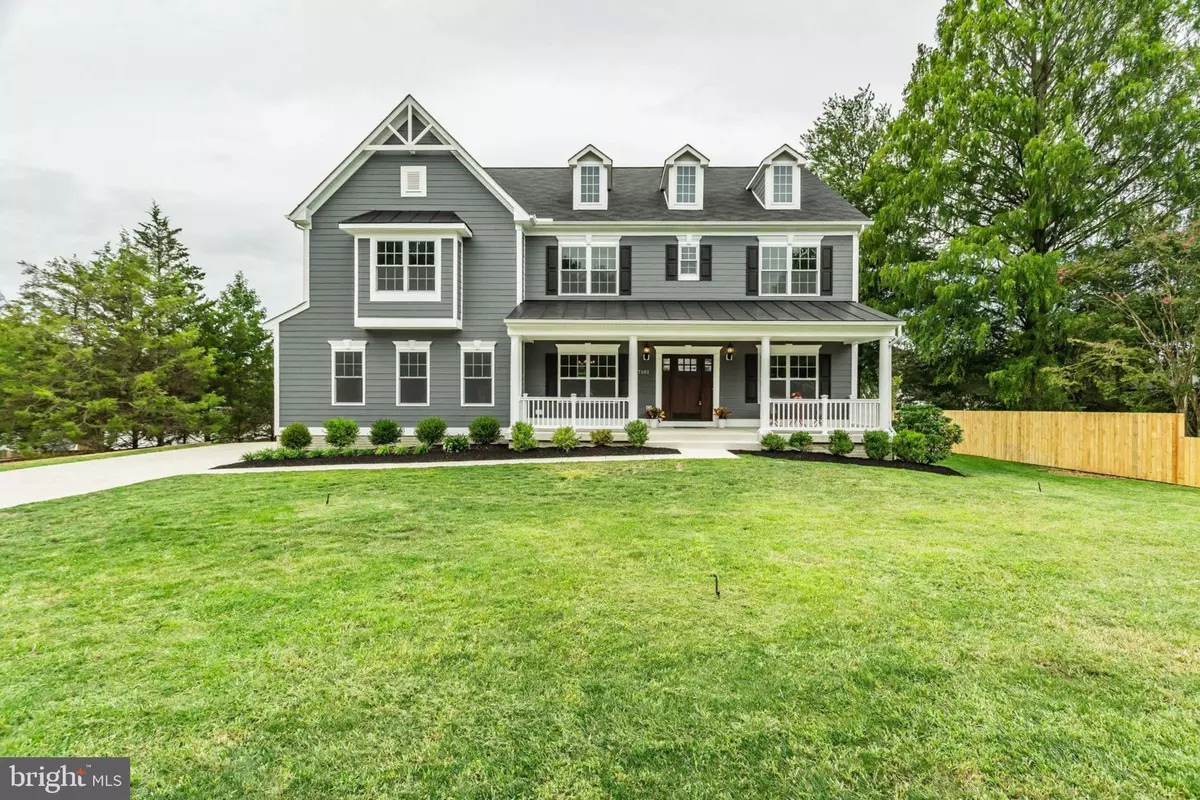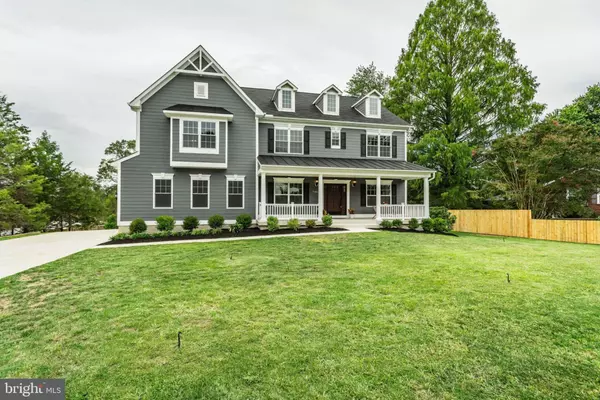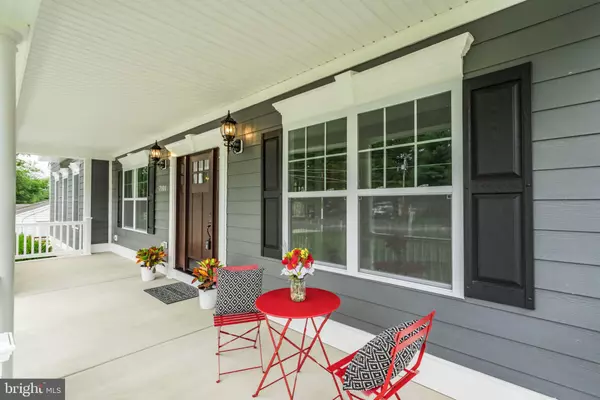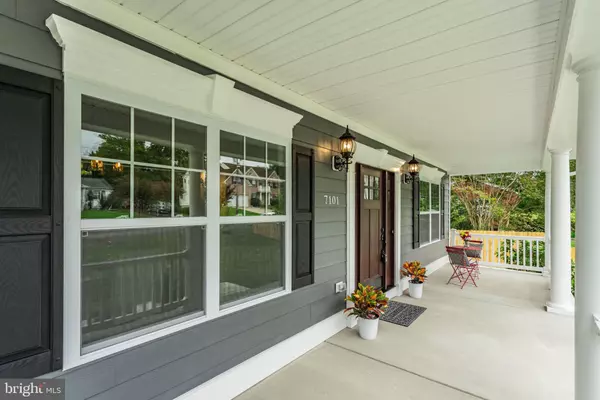$1,065,000
$1,099,000
3.1%For more information regarding the value of a property, please contact us for a free consultation.
5 Beds
6 Baths
6,524 SqFt
SOLD DATE : 03/31/2020
Key Details
Sold Price $1,065,000
Property Type Single Family Home
Sub Type Detached
Listing Status Sold
Purchase Type For Sale
Square Footage 6,524 sqft
Price per Sqft $163
Subdivision Wilburdale
MLS Listing ID VAFX1001068
Sold Date 03/31/20
Style Colonial
Bedrooms 5
Full Baths 5
Half Baths 1
HOA Y/N N
Abv Grd Liv Area 4,865
Originating Board BRIGHT
Year Built 2019
Annual Tax Amount $9,943
Tax Year 2019
Lot Size 0.500 Acres
Acres 0.5
Property Description
Brand new your Dream Home on acre lot with luxurious features, including 2-car side-load garages, and flexible floor plans to suit every need, Master bedroom with sitting area, high end master bathroom with walk in closet. Bonus rooms, 9ft high ceilings, large Anderson windows. Gourmet kitchen w ss appliances, wonderful kitchen island, wet bar basement, theater room, Hardwood floors. Rough wiring surround sound speaker system thru out the house. Upper level laundry and basement laundry room. 2 Zones heating, 2 water heaters, French doors to deck, library on Main level, over 6500 sqft living area. No HOA ,
Location
State VA
County Fairfax
Zoning 110
Rooms
Other Rooms Primary Bedroom, Library, Bathroom 1, Bathroom 2, Bathroom 3
Basement Full, Daylight, Full, Fully Finished, Improved, Side Entrance, Sump Pump
Main Level Bedrooms 1
Interior
Interior Features Built-Ins, Carpet, Chair Railings, Crown Moldings, Dining Area, Family Room Off Kitchen, Primary Bath(s), Recessed Lighting, Walk-in Closet(s), Wine Storage, Wood Floors
Hot Water Natural Gas
Heating Forced Air
Cooling Central A/C
Flooring Hardwood, Ceramic Tile, Carpet
Fireplaces Number 2
Equipment Built-In Microwave, Dishwasher, Disposal, Range Hood, Oven/Range - Gas, Stainless Steel Appliances, Water Heater, Icemaker, Exhaust Fan
Fireplace Y
Appliance Built-In Microwave, Dishwasher, Disposal, Range Hood, Oven/Range - Gas, Stainless Steel Appliances, Water Heater, Icemaker, Exhaust Fan
Heat Source Natural Gas
Laundry Basement, Upper Floor
Exterior
Exterior Feature Deck(s)
Parking Features Garage - Side Entry, Garage Door Opener
Garage Spaces 2.0
Water Access N
Roof Type Shingle
Accessibility Other
Porch Deck(s)
Attached Garage 2
Total Parking Spaces 2
Garage Y
Building
Story 3+
Sewer Public Sewer
Water Public
Architectural Style Colonial
Level or Stories 3+
Additional Building Above Grade, Below Grade
Structure Type 9'+ Ceilings,High,Dry Wall,Tray Ceilings,Vinyl
New Construction Y
Schools
School District Fairfax County Public Schools
Others
Senior Community No
Tax ID 0713 09 0038
Ownership Fee Simple
SqFt Source Assessor
Security Features Smoke Detector
Acceptable Financing Conventional
Listing Terms Conventional
Financing Conventional
Special Listing Condition Standard
Read Less Info
Want to know what your home might be worth? Contact us for a FREE valuation!

Our team is ready to help you sell your home for the highest possible price ASAP

Bought with Yared Mirza • Samson Properties
"My job is to find and attract mastery-based agents to the office, protect the culture, and make sure everyone is happy! "






