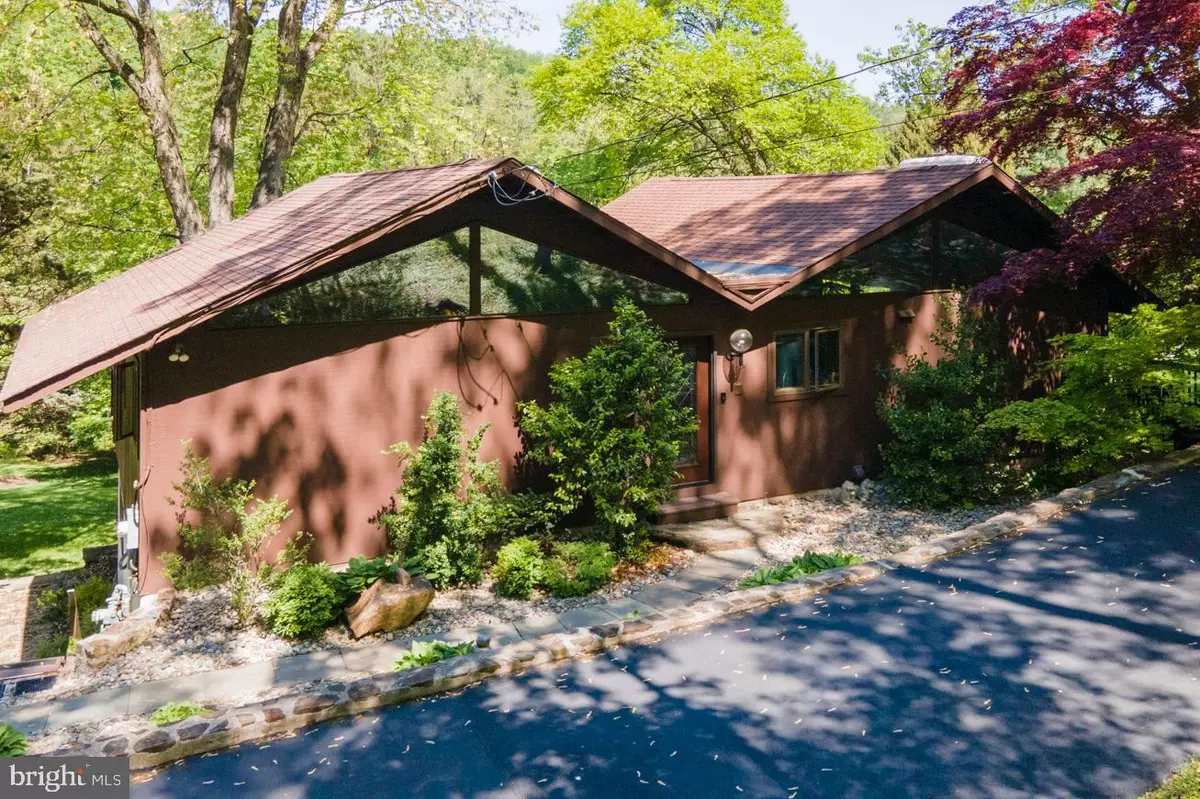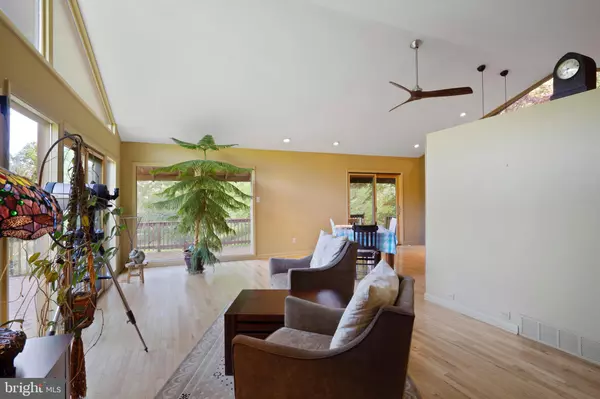$630,000
$659,900
4.5%For more information regarding the value of a property, please contact us for a free consultation.
3 Beds
3 Baths
2,448 SqFt
SOLD DATE : 07/26/2021
Key Details
Sold Price $630,000
Property Type Single Family Home
Sub Type Detached
Listing Status Sold
Purchase Type For Sale
Square Footage 2,448 sqft
Price per Sqft $257
Subdivision Valley Forge Mtn
MLS Listing ID PACT535656
Sold Date 07/26/21
Style Contemporary
Bedrooms 3
Full Baths 2
Half Baths 1
HOA Y/N N
Abv Grd Liv Area 2,448
Originating Board BRIGHT
Year Built 1968
Annual Tax Amount $9,605
Tax Year 2020
Lot Size 1.000 Acres
Acres 1.0
Lot Dimensions 0.00 x 0.00
Property Description
Welcome to 225 Jug Hollow Road! Your astonishing piece of paradise on Valley Forge Mountain.....You really have to see it to believe this 3 bedroom, 2.5 bath contemporary style home. The main level is open with astonishing panoramic views of nature and wildlife from the living room, dining area or kitchen.....The kitchen is updated with an abundant amount of Cherry shaker style cabinets, maple counters and decorative glass tile backsplash that pops around the stainless steel appliances. New Pella sliders give access to wrap around deck (with solar powered lighting) from the living room or the dining area. As you travel to the other end of the home, passing the powder room with slate flooring, you'll enter the owners suite. A personal paradise with a private deck overlooking the grounds, luxurious bath with a tiled walk in, glassless shower with multi shower heads, dual vanities and jacuzzi soaking tub. The Suite is complete with oversized walk in closet. The main level has hardwood flooring. The lower level is home to 2 additional bedrooms with large closets and upscale laminate flooring. The bedrooms rooms are serviced by a stunning hall bath with glass tiled shower, modern vanity with soft-close drawers and heated ceramic tile flooring! Relax in the inviting warmth of the family room in front of the stone faced, wood insert fireplace (new SS liner) with stone hearth. This room has recessed lighting, wainscoating, and new pella sliders with mini blind inserts that lead to deck that overlooks the backyard. The laundry/mud room will rival some kitchens as it's complete with shaker style, pantry sized white cabinets and ceramic tile flooring. Pocket doors with magnetic close separates the mechanicals room which houses a tankless water heater (2018) with instant hot water, heater (2011), air conditioner (2017) and whole house air purifier. All the windows in the home are Anderson and the 4 Pella sliding doors have been replaced within the last 3 years. There is also a 22Kw Generac generator with a cutover switch. And let's not forget the yard! It's a place of peace and beauty! Decorating the back lawn is a beautiful bench of Terra Cotta Corbels from the John Wanamaker shirt factory in Philadelphia and the seat is a mahogany ship plank. . A bonus for this property is the spectacular detached 2 story, 1500+ square feet garage (2018)! The lower level can fit 3 cars. A spiral staircase takes you to the upper level where your imagination can take over! This space is perfect for a home office, home gym or an art studio! The garage is gas heated, has an 100 amp electrical panel and the upper level has wall a/c, skylights, ceiling fan and is insulated. No need to go to the mountains when you can live on one and have your own personal slice of heaven! Convenient to Valley Forge Park, Valley Forge Mountain Swim Club, King of Prussia Mall, Trader Joe's, restaurants and major road arteries. Hurry and schedule your personal tour today!
Location
State PA
County Chester
Area Schuylkill Twp (10327)
Zoning RESIDENTIAL
Rooms
Other Rooms Living Room, Dining Room, Kitchen, Family Room, Laundry
Main Level Bedrooms 1
Interior
Interior Features Combination Kitchen/Dining, Kitchen - Gourmet, Recessed Lighting, Upgraded Countertops, Walk-in Closet(s), Wood Floors, Wood Stove, Studio, Skylight(s), Spiral Staircase
Hot Water Tankless
Heating Forced Air
Cooling Central A/C, Air Purification System
Flooring Hardwood, Ceramic Tile, Heated, Slate, Laminated
Fireplaces Number 1
Fireplaces Type Wood
Equipment Dishwasher, Freezer, Refrigerator, Stainless Steel Appliances
Fireplace Y
Appliance Dishwasher, Freezer, Refrigerator, Stainless Steel Appliances
Heat Source Natural Gas
Laundry Lower Floor
Exterior
Exterior Feature Deck(s), Patio(s), Wrap Around
Garage Oversized, Garage - Side Entry
Garage Spaces 8.0
Waterfront N
Water Access N
View Garden/Lawn
Accessibility None
Porch Deck(s), Patio(s), Wrap Around
Parking Type Detached Garage, Driveway
Total Parking Spaces 8
Garage Y
Building
Lot Description Landscaping, Rear Yard
Story 2
Sewer On Site Septic
Water Well
Architectural Style Contemporary
Level or Stories 2
Additional Building Above Grade, Below Grade
New Construction N
Schools
High Schools Phoenixville
School District Phoenixville Area
Others
Senior Community No
Tax ID 27-08C-0008
Ownership Fee Simple
SqFt Source Assessor
Acceptable Financing Cash, Conventional, FHA 203(b), VA
Horse Property N
Listing Terms Cash, Conventional, FHA 203(b), VA
Financing Cash,Conventional,FHA 203(b),VA
Special Listing Condition Standard
Read Less Info
Want to know what your home might be worth? Contact us for a FREE valuation!

Our team is ready to help you sell your home for the highest possible price ASAP

Bought with Dennis Morgan • BHHS Fox & Roach-Malvern

"My job is to find and attract mastery-based agents to the office, protect the culture, and make sure everyone is happy! "






